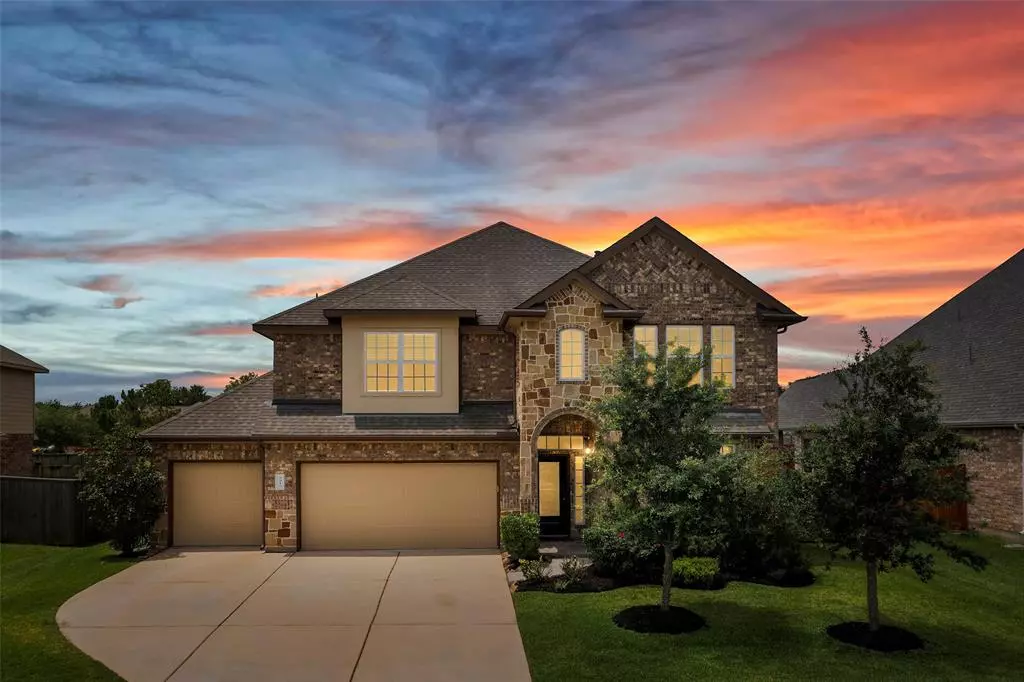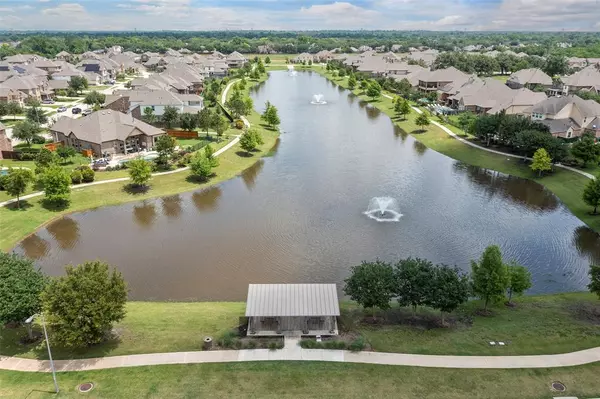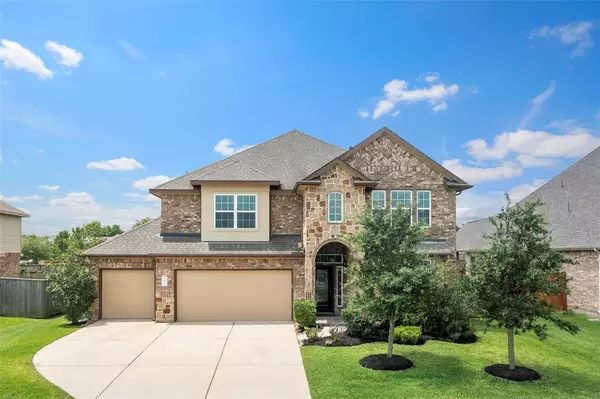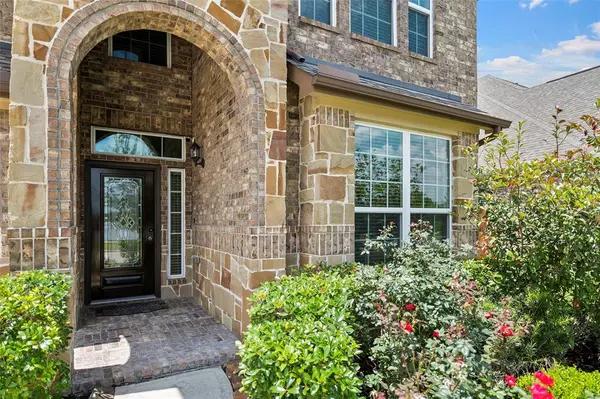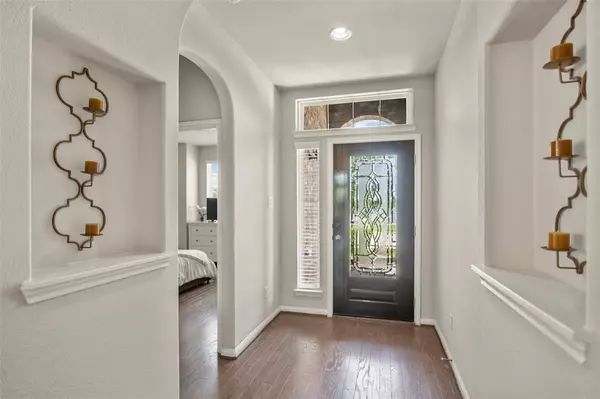$525,000
For more information regarding the value of a property, please contact us for a free consultation.
5 Beds
4 Baths
3,321 SqFt
SOLD DATE : 06/26/2023
Key Details
Property Type Single Family Home
Listing Status Sold
Purchase Type For Sale
Square Footage 3,321 sqft
Price per Sqft $150
Subdivision Greatwood Lakes Sec 1
MLS Listing ID 7779870
Sold Date 06/26/23
Style Traditional
Bedrooms 5
Full Baths 4
HOA Fees $64/ann
HOA Y/N 1
Year Built 2017
Annual Tax Amount $12,534
Tax Year 2022
Lot Size 9,487 Sqft
Acres 0.2178
Property Description
Stunning home in Greatwood Lakes w/ gorgeous view of the lake and fountains. Elegant covered, arched entrance leads you to the beautiful wood floor entry area w/ art niches & large, formal dining. 1st floor Guest bedroom has wood flooring and is next to a full bathroom, making an ideal in-law's suite. Custom draperies throughout. Living room w/ wood flooring, gas log fireplace, & high ceilings. Awesome kitchen w/ SS Whirlpool appliances, 5 burner gas cooktop, subway tile backsplash, under cabinet lighting, granite counters, huge island, & walk-in pantry. XL breakfast area. Double sized laundry room. Primary suite w/ tray ceiling & built-ins boasts an awesome ensuite bath w/ granite countertops, dual sinks, & XL shower. Upstairs has a very large gameroom, media room pre-wired for surround sound, 4 bedrooms and 2 full baths. (1 of the bedrooms would make an ideal office). Large, covered patio w/ ceiling fan. True 3 stall garage. Sprinkler system. See the 3D virtual tour w/ floor plan!
Location
State TX
County Fort Bend
Area Fort Bend Southeast
Rooms
Bedroom Description 2 Bedrooms Down,Primary Bed - 1st Floor,Walk-In Closet
Other Rooms 1 Living Area, Breakfast Room, Formal Dining, Gameroom Up
Master Bathroom Primary Bath: Double Sinks, Primary Bath: Shower Only, Secondary Bath(s): Tub/Shower Combo
Den/Bedroom Plus 6
Kitchen Breakfast Bar, Island w/o Cooktop, Kitchen open to Family Room, Walk-in Pantry
Interior
Interior Features Drapes/Curtains/Window Cover, High Ceiling
Heating Central Gas
Cooling Central Electric
Flooring Carpet, Engineered Wood, Tile
Fireplaces Number 1
Fireplaces Type Gaslog Fireplace
Exterior
Parking Features Attached Garage
Garage Spaces 3.0
Waterfront Description Lake View
Roof Type Composition
Private Pool No
Building
Lot Description Subdivision Lot, Water View
Story 2
Foundation Slab
Lot Size Range 0 Up To 1/4 Acre
Water Water District
Structure Type Brick,Cement Board,Stone
New Construction No
Schools
Elementary Schools Velasquez Elementary School
Middle Schools Ryon/Reading Junior High School
High Schools George Ranch High School
School District 33 - Lamar Consolidated
Others
Senior Community No
Restrictions Deed Restrictions
Tax ID 3027-01-004-0020-901
Energy Description Insulated/Low-E windows
Tax Rate 3.1432
Disclosures Mud, Sellers Disclosure
Special Listing Condition Mud, Sellers Disclosure
Read Less Info
Want to know what your home might be worth? Contact us for a FREE valuation!

Our team is ready to help you sell your home for the highest possible price ASAP

Bought with Daytown International LLC
Find out why customers are choosing LPT Realty to meet their real estate needs

