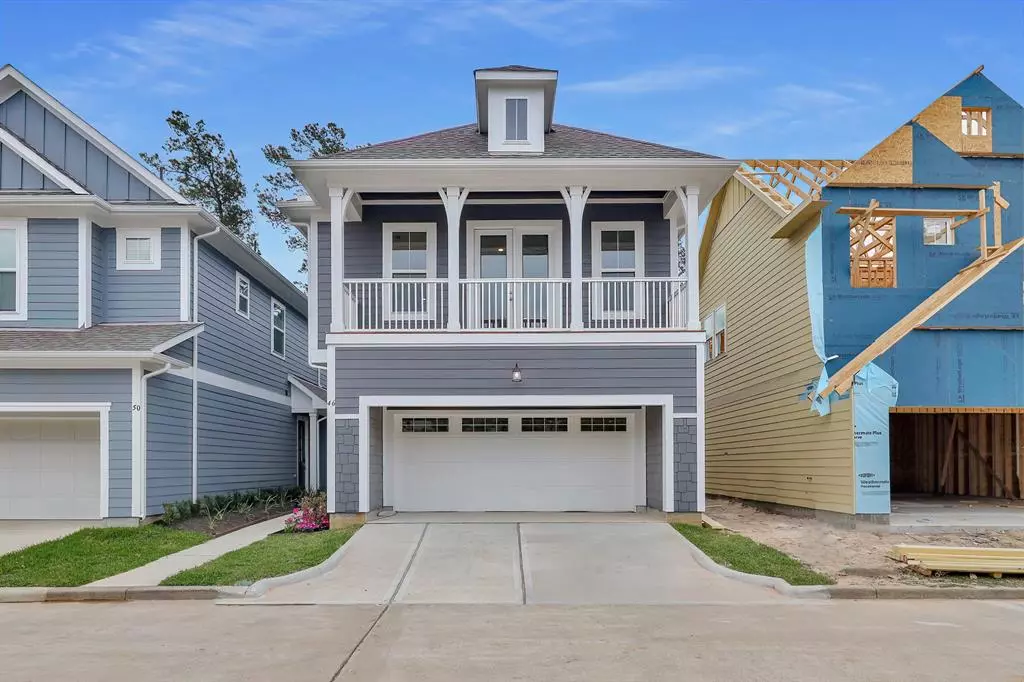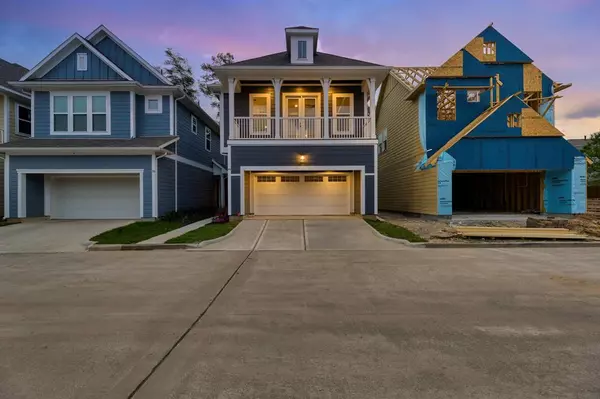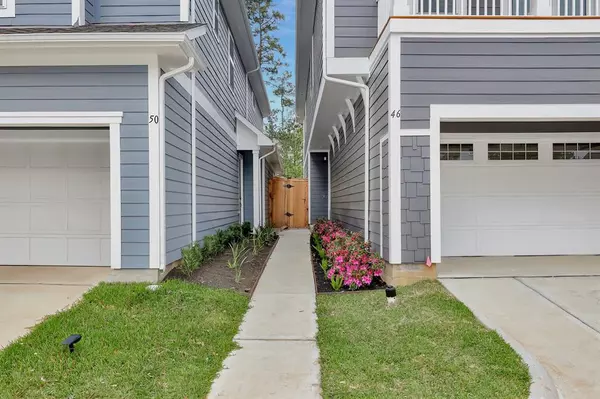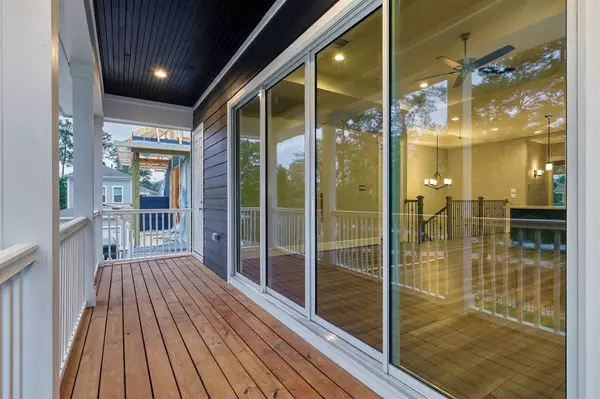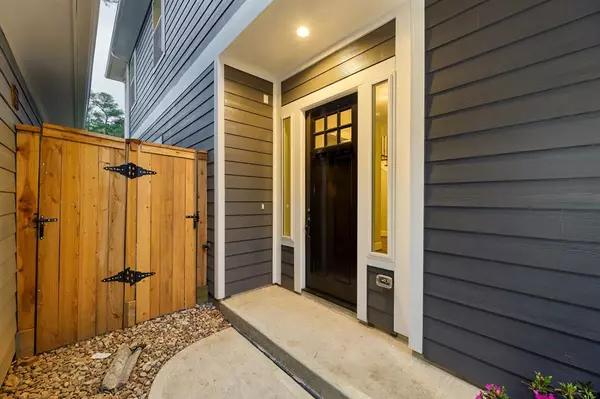$499,999
For more information regarding the value of a property, please contact us for a free consultation.
3 Beds
2.1 Baths
2,299 SqFt
SOLD DATE : 06/30/2023
Key Details
Property Type Single Family Home
Listing Status Sold
Purchase Type For Sale
Square Footage 2,299 sqft
Price per Sqft $216
Subdivision Harper Woods Pt Rep #1
MLS Listing ID 27070730
Sold Date 06/30/23
Style Craftsman
Bedrooms 3
Full Baths 2
Half Baths 1
HOA Fees $100/ann
HOA Y/N 1
Year Built 2021
Annual Tax Amount $8,316
Tax Year 2022
Lot Size 9,860 Sqft
Acres 0.2264
Property Description
Here is your NEXT ADDRESS! 46 Dobbs View offers EXQUISITE LUXURY finishes throughout along with a PRIME LOCATION and a HUGE BACKYARD + reserve! Your new home boasts wide-open main living spaces upstairs with two beautiful balcony doors overlooking your backyard + reserve with tons of natural light and beautiful views! A massive primary bedroom awaits upstairs with two primary closets, huge primary bath with gorgeous soaking tub, oversized shower and private balcony overlooking Harper Woods! Both upstairs and down offer tall 10' ceilings, 9' doors, generous secondary bedrooms/study and covered patio onto the backyard all located just 30 seconds away from Grand Parkway 99 and/or I-45, literally steps away from ExxonMobil, HP, HP Enterprise and Southwestern Energy Campuses all within CITY PLACE just south of The Woodlands, 10 minutes from Market Street, 20 minutes from IAH, and 35 minutes from Downtown! LUXURY and CONVENIENCE all at YOUR NEXT ADDRESS!
Location
State TX
County Harris
Community Springwoods Village
Area Spring/Klein
Rooms
Bedroom Description 2 Bedrooms Down,Primary Bed - 2nd Floor,Walk-In Closet
Other Rooms 1 Living Area, Living Area - 2nd Floor, Living/Dining Combo, Utility Room in House
Master Bathroom Half Bath, Primary Bath: Double Sinks, Primary Bath: Separate Shower, Primary Bath: Soaking Tub, Secondary Bath(s): Double Sinks, Secondary Bath(s): Tub/Shower Combo
Kitchen Island w/o Cooktop, Kitchen open to Family Room, Pantry, Under Cabinet Lighting
Interior
Interior Features Crown Molding, Fire/Smoke Alarm, Formal Entry/Foyer, High Ceiling
Heating Central Electric
Cooling Central Electric
Flooring Carpet, Tile, Vinyl Plank
Exterior
Exterior Feature Back Yard Fenced, Balcony, Patio/Deck, Porch, Sprinkler System
Parking Features Attached Garage
Garage Spaces 2.0
Roof Type Composition
Street Surface Concrete
Private Pool No
Building
Lot Description Subdivision Lot
Faces West
Story 2
Foundation Slab
Lot Size Range 0 Up To 1/4 Acre
Water Water District
Structure Type Cement Board
New Construction No
Schools
Elementary Schools Northgate Elementary School
Middle Schools Springwoods Village Middle School
High Schools Spring High School
School District 48 - Spring
Others
HOA Fee Include Grounds
Senior Community No
Restrictions Deed Restrictions
Tax ID 135-325-007-0013
Ownership Full Ownership
Energy Description Ceiling Fans,Digital Program Thermostat,HVAC>13 SEER,Insulation - Spray-Foam,Tankless/On-Demand H2O Heater
Tax Rate 2.9711
Disclosures Mud, Sellers Disclosure
Special Listing Condition Mud, Sellers Disclosure
Read Less Info
Want to know what your home might be worth? Contact us for a FREE valuation!

Our team is ready to help you sell your home for the highest possible price ASAP

Bought with eXp Realty LLC
Find out why customers are choosing LPT Realty to meet their real estate needs

