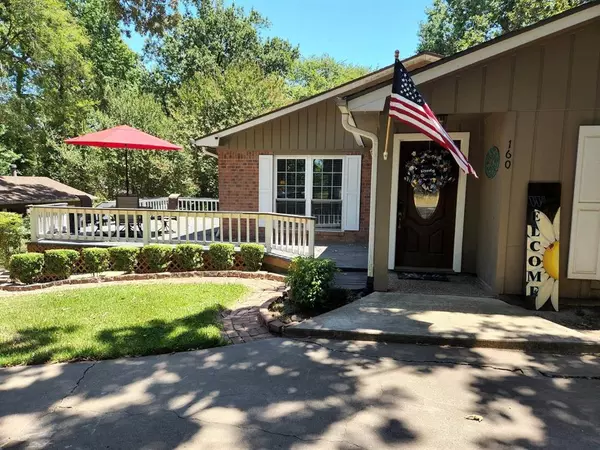$308,500
For more information regarding the value of a property, please contact us for a free consultation.
2 Beds
2 Baths
1,746 SqFt
SOLD DATE : 05/31/2023
Key Details
Property Type Single Family Home
Listing Status Sold
Purchase Type For Sale
Square Footage 1,746 sqft
Price per Sqft $168
Subdivision Oakridge Add
MLS Listing ID 414008
Sold Date 05/31/23
Style Ranch
Bedrooms 2
Full Baths 2
HOA Fees $25/ann
HOA Y/N 1
Year Built 1992
Annual Tax Amount $2,636
Tax Year 2022
Lot Size 0.452 Acres
Acres 0.4518
Property Description
THIS IS IT!!!!!YOUR SEARCH STOPS HERE!! Spectacular lake view home located in the Oakridge ADDN community, outside the city limits of Trinity Tx. Consisting of 2 bedrooms with a den that can be easily converted to a 3rd bedroom which is currently being used as an office/den. Nice size family room with views of the lake, formal dining room, open concept kitchen area with island/ breakfast bar. Magnificent views of the lake from the large deck with lots of room for entertaining. Boat launch just a few feet away. The home sits on 2 lots equaling just under a 1/2 acre of land with a park like setting. Detached carport w/ storage and parking for 6 cars plus boat pad. New aerobic system installed last year, along with interior painting, carpet, stove & microwave. A germicidal uv light kit installed in the attic. Furniture is negotiable. Make your appointment today won't last long. https://youtu.be/zU6-Heb12uE
Location
State TX
County Trinity
Area Lake Livingston Area
Rooms
Bedroom Description All Bedrooms Down
Other Rooms Family Room, Formal Dining, Kitchen/Dining Combo, Utility Room in House
Master Bathroom Primary Bath: Tub/Shower Combo, Secondary Bath(s): Tub/Shower Combo, Vanity Area
Den/Bedroom Plus 2
Kitchen Breakfast Bar, Island w/o Cooktop, Kitchen open to Family Room, Under Cabinet Lighting
Interior
Interior Features Refrigerator Included
Heating Central Electric
Cooling Central Electric
Flooring Carpet, Laminate, Tile
Exterior
Exterior Feature Back Yard Fenced, Partially Fenced, Patio/Deck, Storage Shed
Carport Spaces 2
Garage Description Additional Parking, Boat Parking, Circle Driveway
Waterfront Description Lake View
Roof Type Composition
Street Surface Asphalt
Private Pool No
Building
Lot Description Subdivision Lot, Water View
Story 1
Foundation Slab
Lot Size Range 1/4 Up to 1/2 Acre
Sewer Septic Tank
Water Aerobic
Structure Type Brick,Wood
New Construction No
Schools
Elementary Schools Lansberry Elementary School
Middle Schools Trinity Junior High School
High Schools Trinity High School (Heb)
School District 63 - Trinity
Others
HOA Fee Include Other
Senior Community No
Restrictions Deed Restrictions
Tax ID 17467
Ownership Full Ownership
Energy Description Ceiling Fans
Acceptable Financing Cash Sale, Conventional, FHA, VA
Tax Rate 1.8106
Disclosures Sellers Disclosure
Listing Terms Cash Sale, Conventional, FHA, VA
Financing Cash Sale,Conventional,FHA,VA
Special Listing Condition Sellers Disclosure
Read Less Info
Want to know what your home might be worth? Contact us for a FREE valuation!

Our team is ready to help you sell your home for the highest possible price ASAP

Bought with Main Properties

Find out why customers are choosing LPT Realty to meet their real estate needs






