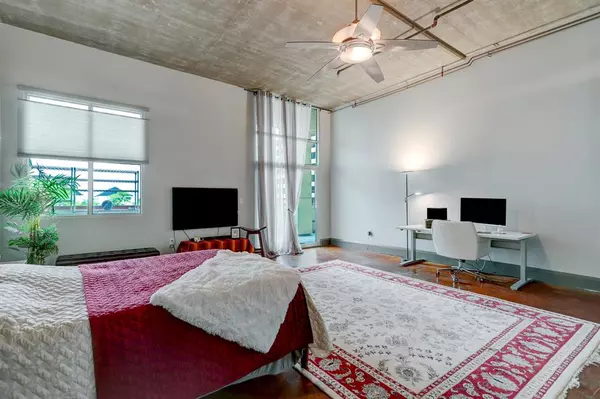$599,000
For more information regarding the value of a property, please contact us for a free consultation.
2 Beds
2 Baths
2,380 SqFt
SOLD DATE : 06/05/2023
Key Details
Property Type Condo
Listing Status Sold
Purchase Type For Sale
Square Footage 2,380 sqft
Price per Sqft $243
Subdivision Il Palazzo Condo Amd
MLS Listing ID 23440134
Sold Date 06/05/23
Bedrooms 2
Full Baths 2
HOA Fees $1,132/mo
Year Built 1999
Annual Tax Amount $11,711
Tax Year 2022
Property Description
Don't miss this expansive updated 2/2 corner unit with wrap-around balcony at IL Palazzo in sought-after Museum District with soaring cement ceilings, exposed ductwork, custom lighting, oversized rooms, terrific natural light, impressive storage and laundry room with full size washer/dryer. The chef's kitchen was updated in 2020 and includes a new oversized island, new tile backsplash, new glass front cabinets, new appliances and a generous pantry. The exceptionally large owners retreat includes a sitting area, huge customized walk-in closet and en-suite bath with an oversized slate shower. The amazing wrap-around balcony has room for several dining and seating areas and offers Medical Center views. Walkable to numerous museums, Hermann Park, Metrorail, and restaurants. 2 assigned side-by-side garage parking spaces included. HOA fees include 24/7 concierge, limited building access, building common area maintenance and insurance and water/sewer/trash! Come see for yourself!
Location
State TX
County Harris
Area Rice/Museum District
Building/Complex Name IL PALAZZO
Rooms
Bedroom Description All Bedrooms Down,En-Suite Bath,Primary Bed - 1st Floor,Sitting Area,Walk-In Closet
Other Rooms 1 Living Area, Family Room, Formal Dining, Living Area - 1st Floor, Loft, Utility Room in House
Master Bathroom Primary Bath: Shower Only, Secondary Bath(s): Shower Only
Den/Bedroom Plus 2
Kitchen Kitchen open to Family Room, Pantry, Under Cabinet Lighting
Interior
Interior Features Balcony, Window Coverings, Fire/Smoke Alarm, Formal Entry/Foyer, Fully Sprinklered, Open Ceiling
Heating Central Electric, Zoned
Cooling Central Electric, Zoned
Flooring Concrete, Slate, Tile, Wood
Appliance Electric Dryer Connection, Full Size
Dryer Utilities 1
Exterior
Exterior Feature Balcony/Terrace
View East, South, West
Street Surface Concrete,Curbs
Total Parking Spaces 2
Private Pool No
Building
Unit Features Covered Terrace
New Construction No
Schools
Elementary Schools Macgregor Elementary School
Middle Schools Cullen Middle School (Houston)
High Schools Lamar High School (Houston)
School District 27 - Houston
Others
HOA Fee Include Building & Grounds,Concierge,Trash Removal,Water and Sewer
Senior Community No
Tax ID 120-555-004-0005
Energy Description Ceiling Fans,Digital Program Thermostat,Energy Star Appliances,Insulated Doors,Insulated/Low-E windows
Acceptable Financing Cash Sale, Conventional
Tax Rate 2.3169
Disclosures Sellers Disclosure
Listing Terms Cash Sale, Conventional
Financing Cash Sale,Conventional
Special Listing Condition Sellers Disclosure
Read Less Info
Want to know what your home might be worth? Contact us for a FREE valuation!

Our team is ready to help you sell your home for the highest possible price ASAP

Bought with Better Homes and Gardens Real Estate Gary Greene - Woodway

Find out why customers are choosing LPT Realty to meet their real estate needs






