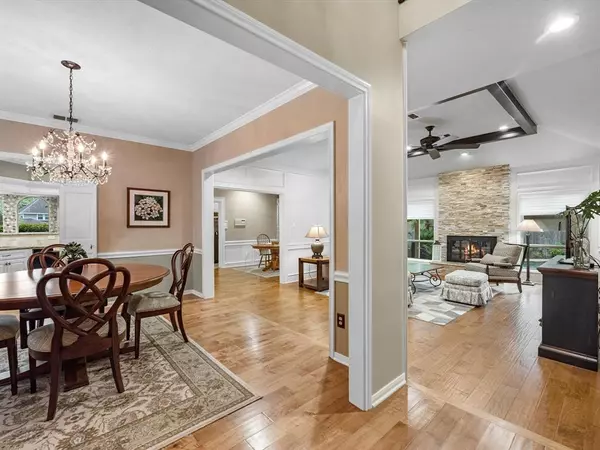$499,000
For more information regarding the value of a property, please contact us for a free consultation.
4 Beds
3.1 Baths
3,020 SqFt
SOLD DATE : 06/12/2023
Key Details
Property Type Single Family Home
Listing Status Sold
Purchase Type For Sale
Square Footage 3,020 sqft
Price per Sqft $172
Subdivision Sand Creek Village Sec 01
MLS Listing ID 97916466
Sold Date 06/12/23
Style Traditional
Bedrooms 4
Full Baths 3
Half Baths 1
HOA Fees $29/ann
HOA Y/N 1
Year Built 1983
Annual Tax Amount $8,889
Tax Year 2022
Lot Size 0.369 Acres
Acres 0.3691
Property Description
LOVELY FAMILY HOME WITH HUGE LOT, POOL & SPA* REPLACED ROOF & SIDING IN 2021*PELLA DOUBLE PANE WINDOWS THROUGHOUT*RENOVATED KITCHEN AND BATHROOMS*LARGE SIDE YARD ON CUL-DE-SAC LOT*GORGEOUS POOL WITH WATERFALL AND SPA*PLANTATION SHUTTERS*HAND SCRAPED HARDWOOD FLOORS*UPSTAIRS GAME ROOM*LARGE "WALK-IN" ATTIC AREA FOR STORAGE*BUILT IN WET BAR & WINE FRIDGE*COVERED AND OPEN PATIO AREAS*NEW DRIVEWAY, 2022*MATURE TREES IN NEIGHBORHOOD*DEEP ROOT FEEDING OF TREES 3/2023*REPLACED WATER HEATER, 2023
HUGE BAY WINDOW IN KITCHEN LOOKING ONTO THE FRONT OF THE HOUSE*SOME LED GLASS WINDOWS*PRIVACY ABOUNDS*LOVELY UPGRADED BRICK FIREPLACEDS*PRIDE OF OWNERSHIP SHOWS THROUGHOUT!! WELCOME HOME!! PHOTOS WILL BE UP EITHER 5/8 OR 5/9..
Location
State TX
County Harris
Community Kingwood
Area Kingwood East
Interior
Heating Central Gas
Cooling Central Electric
Fireplaces Number 1
Fireplaces Type Gaslog Fireplace
Exterior
Exterior Feature Sprinkler System
Parking Features Detached Garage
Garage Spaces 2.0
Garage Description Auto Garage Door Opener
Pool Gunite
Roof Type Composition
Private Pool Yes
Building
Lot Description Cul-De-Sac, Subdivision Lot
Story 2
Foundation Slab
Lot Size Range 1/4 Up to 1/2 Acre
Sewer Public Sewer
Water Public Water
Structure Type Brick
New Construction No
Schools
Elementary Schools Deerwood Elementary School
Middle Schools Riverwood Middle School
High Schools Kingwood High School
School District 29 - Humble
Others
Senior Community No
Restrictions Deed Restrictions
Tax ID 114-719-031-0012
Acceptable Financing Cash Sale, Conventional, FHA
Tax Rate 2.4698
Disclosures Sellers Disclosure
Listing Terms Cash Sale, Conventional, FHA
Financing Cash Sale,Conventional,FHA
Special Listing Condition Sellers Disclosure
Read Less Info
Want to know what your home might be worth? Contact us for a FREE valuation!

Our team is ready to help you sell your home for the highest possible price ASAP

Bought with RE/MAX Associates Northeast

Find out why customers are choosing LPT Realty to meet their real estate needs






