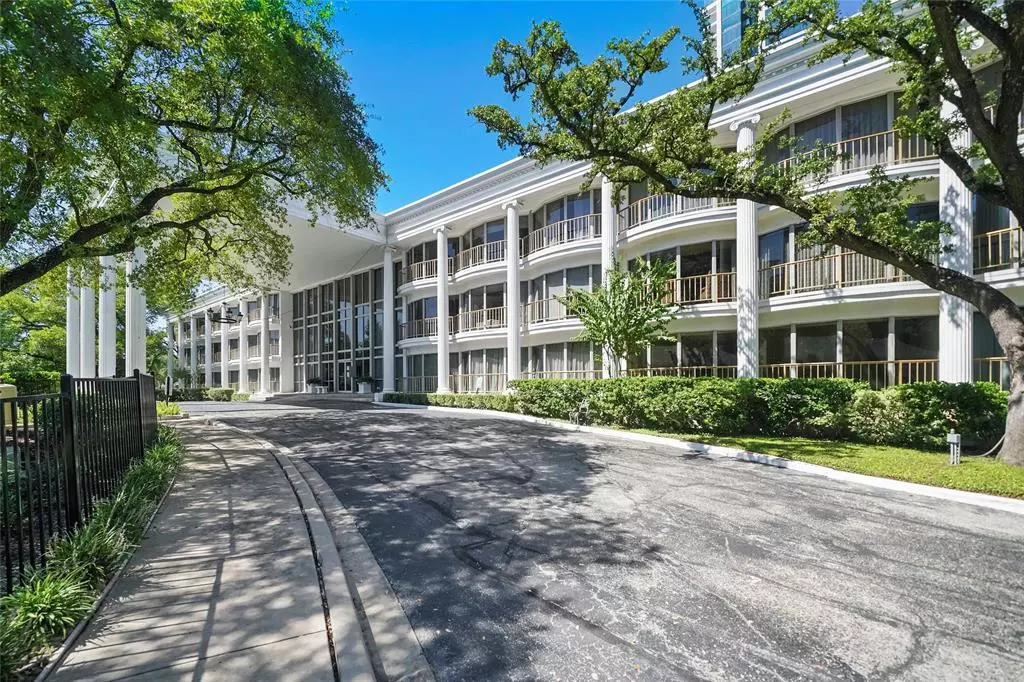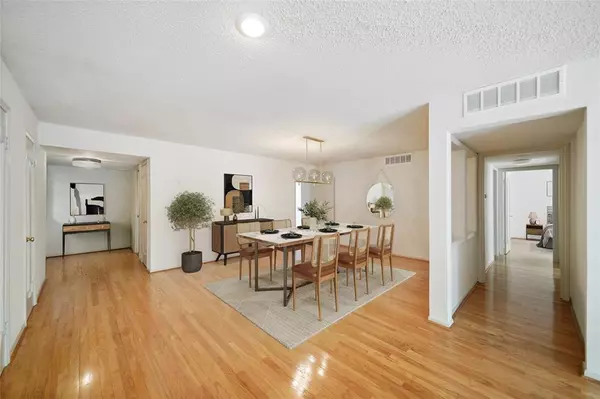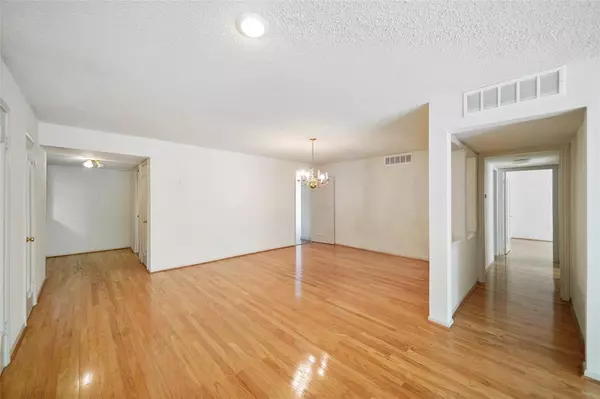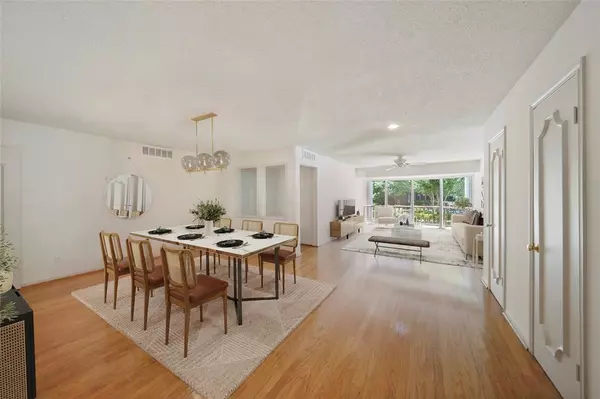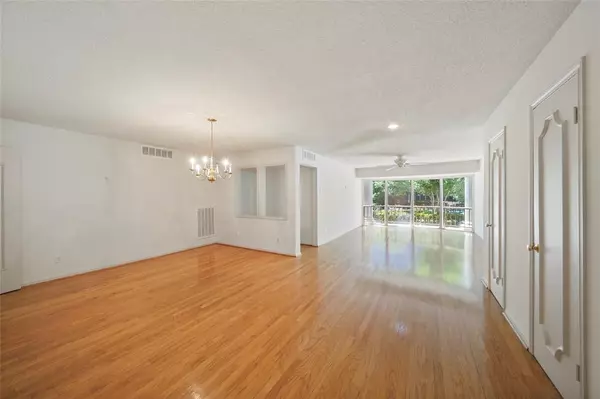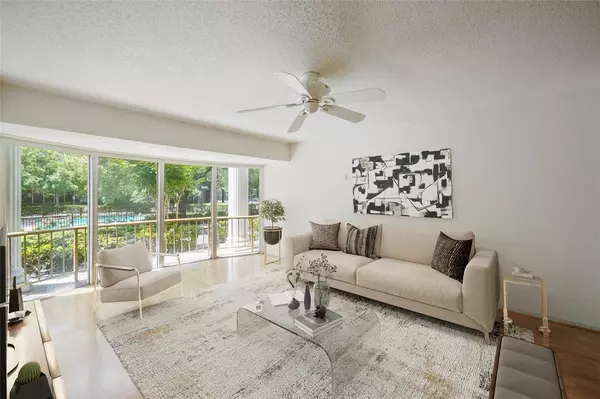$254,750
For more information regarding the value of a property, please contact us for a free consultation.
2 Beds
2 Baths
1,700 SqFt
SOLD DATE : 08/03/2023
Key Details
Property Type Condo
Sub Type Condominium
Listing Status Sold
Purchase Type For Sale
Square Footage 1,700 sqft
Price per Sqft $141
Subdivision Ambassador At Post Oak
MLS Listing ID 62345258
Sold Date 08/03/23
Style Colonial
Bedrooms 2
Full Baths 2
HOA Fees $1,179/mo
Year Built 1967
Property Description
OFFER ACCEPTED, SHOW FOR BACK-UP.....ATTENTION! $14K PRICE REDUCTION + GALLERIA LOCATION! Live comfortably today or update and still be priced incredibly low for a 1700 sq, ft, PRIME GALLERIA location. Recently painted, this Iconic building retains it's uniqueness in a forest of glass towers. Expansive front lawn plus a pool/patio area welcomes you. The complex is built around an awesome courtyard landscaped with large trees and plants. Unit 112 is one of the largest units + prime first floor location over looking the pool & two reserved parking places. Floor plan offers a large galley kitchen, breakfast area + flex space & dining room opening into a 19x13 ft living room with floor to ceiling windows.The windows continue into the the primary and secondary bedrooms. Hardwoods, in unit laundry too. Walk to Whole Foods. Restaurant choices are unlimited. Shopping abounds. Metro-Bus Line. Walk to work. HOA COVERS ALL UTILITIES. No pets/none smoking building. PRICED TO SELL!
Location
State TX
County Harris
Area Galleria
Rooms
Bedroom Description All Bedrooms Down,En-Suite Bath,Primary Bed - 1st Floor,Walk-In Closet
Other Rooms 1 Living Area, Breakfast Room, Formal Dining, Formal Living, Living Area - 1st Floor, Utility Room in House
Kitchen Pantry
Interior
Interior Features Balcony, Drapes/Curtains/Window Cover, Fire/Smoke Alarm, Formal Entry/Foyer, Refrigerator Included
Heating Central Electric
Cooling Central Electric
Flooring Tile, Vinyl, Wood
Appliance Dryer Included, Electric Dryer Connection, Refrigerator, Stacked, Washer Included
Dryer Utilities 1
Laundry Utility Rm in House
Exterior
Exterior Feature Balcony, Controlled Access, Exercise Room, Front Green Space, Patio/Deck
View East
Roof Type Composition
Street Surface Concrete,Curbs,Gutters
Private Pool No
Building
Story 1
Entry Level Level 1
Foundation Slab
Sewer Public Sewer
Water Public Water
Structure Type Brick,Other
New Construction No
Schools
Elementary Schools Briargrove Elementary School
Middle Schools Tanglewood Middle School
High Schools Wisdom High School
School District 27 - Houston
Others
Pets Allowed Not Allowed
HOA Fee Include Electric,Exterior Building,Grounds,Insurance,Internet,Recreational Facilities,Trash Removal,Utilities,Water and Sewer
Senior Community No
Tax ID 098-664-000-0112
Ownership Full Ownership
Energy Description Ceiling Fans
Acceptable Financing Cash Sale, Conventional
Tax Rate 2.3307
Disclosures Sellers Disclosure
Listing Terms Cash Sale, Conventional
Financing Cash Sale,Conventional
Special Listing Condition Sellers Disclosure
Pets Allowed Not Allowed
Read Less Info
Want to know what your home might be worth? Contact us for a FREE valuation!

Our team is ready to help you sell your home for the highest possible price ASAP

Bought with Compass RE Texas, LLC - Houston

Find out why customers are choosing LPT Realty to meet their real estate needs

