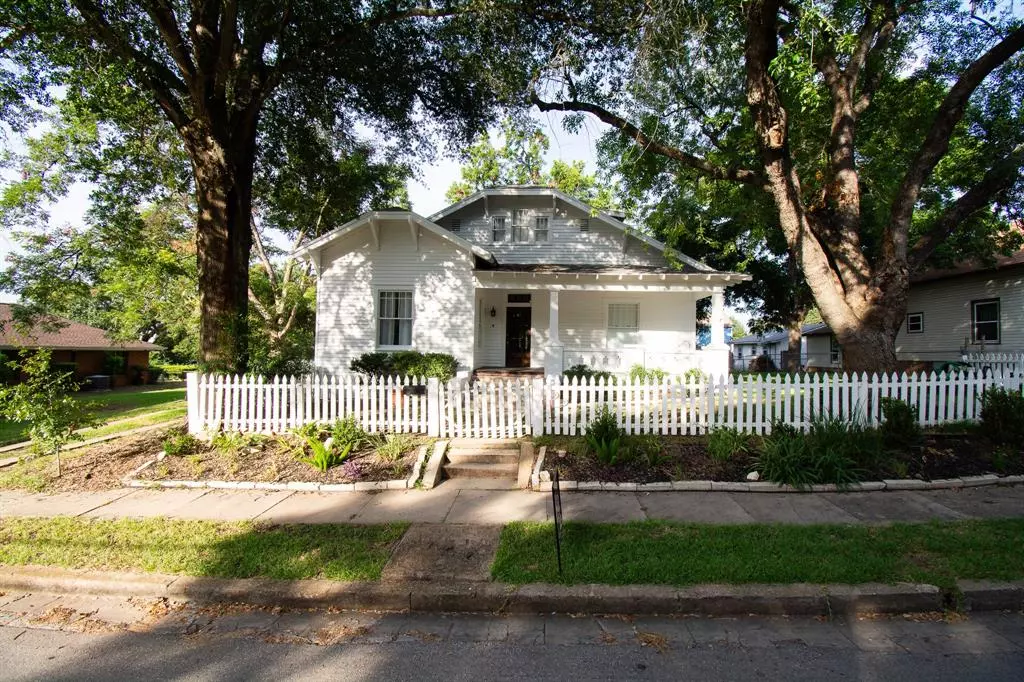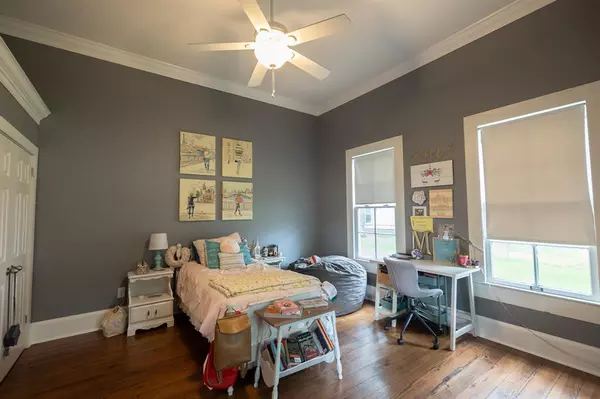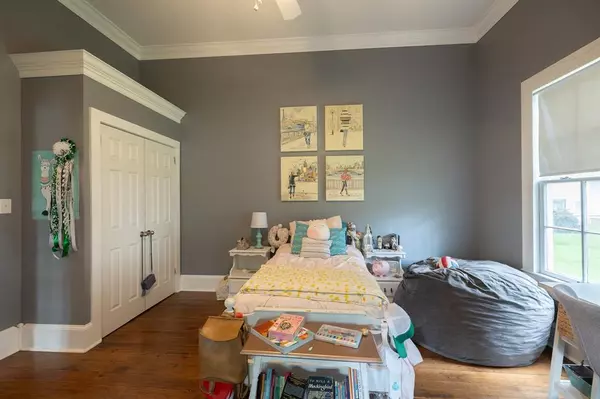$465,000
For more information regarding the value of a property, please contact us for a free consultation.
3 Beds
2.1 Baths
2,508 SqFt
SOLD DATE : 08/18/2023
Key Details
Property Type Single Family Home
Listing Status Sold
Purchase Type For Sale
Square Footage 2,508 sqft
Price per Sqft $179
Subdivision Original Town Add
MLS Listing ID 48132692
Sold Date 08/18/23
Style Craftsman
Bedrooms 3
Full Baths 2
Half Baths 1
Year Built 1935
Annual Tax Amount $4,181
Tax Year 2022
Lot Size 0.271 Acres
Acres 0.2707
Property Description
Introducing a captivating 2,508 square foot Craftsman-style home, just a block away from downtown Brenham! Immerse yourself in the vibrant atmosphere, with an array of restaurants and exciting parades within walking distance. This charming 3-bed, 2.5-bath residence boasts beautiful wood floors throughout, complemented by plush new carpets in the bedrooms. The allure continues with a picturesque white picket fence, adding character to the property. The well-appointed kitchen features elegant wood cabinetry, while the garage offers ample storage space. Enjoy the vastness of the oversized fully fenced backyard on this expansive lot, perfect for gatherings and relaxation. Completing this delightful home is a spacious laundry room, providing convenient storage solutions. Don't miss the chance to own this enchanting property - schedule a viewing today and experience the epitome of comfort, charm, and a truly idyllic lifestyle that awaits you!
Location
State TX
County Washington
Rooms
Bedroom Description 1 Bedroom Up,2 Bedrooms Down,Sitting Area,Walk-In Closet
Other Rooms Formal Dining, Formal Living, Living Area - 1st Floor
Master Bathroom Primary Bath: Separate Shower, Primary Bath: Soaking Tub
Kitchen Breakfast Bar, Island w/o Cooktop, Pantry
Interior
Interior Features Crown Molding, Drapes/Curtains/Window Cover, High Ceiling, Prewired for Alarm System
Heating Central Gas
Cooling Central Electric
Flooring Carpet, Wood
Fireplaces Number 1
Fireplaces Type Gas Connections, Gaslog Fireplace
Exterior
Exterior Feature Back Yard, Back Yard Fenced, Balcony, Covered Patio/Deck, Fully Fenced, Patio/Deck, Porch, Private Driveway
Parking Features Detached Garage
Garage Spaces 1.0
Roof Type Composition
Private Pool No
Building
Lot Description Subdivision Lot
Faces Northwest
Story 2
Foundation Pier & Beam
Lot Size Range 1/4 Up to 1/2 Acre
Sewer Public Sewer
Water Public Water
Structure Type Other,Wood
New Construction No
Schools
Elementary Schools Bisd Draw
Middle Schools Brenham Junior High School
High Schools Brenham High School
School District 137 - Brenham
Others
Senior Community No
Restrictions No Restrictions
Tax ID R24832
Energy Description Ceiling Fans
Acceptable Financing Cash Sale, Conventional, FHA
Tax Rate 1.832
Disclosures No Disclosures
Listing Terms Cash Sale, Conventional, FHA
Financing Cash Sale,Conventional,FHA
Special Listing Condition No Disclosures
Read Less Info
Want to know what your home might be worth? Contact us for a FREE valuation!

Our team is ready to help you sell your home for the highest possible price ASAP

Bought with Signature Homes Realty

Find out why customers are choosing LPT Realty to meet their real estate needs






