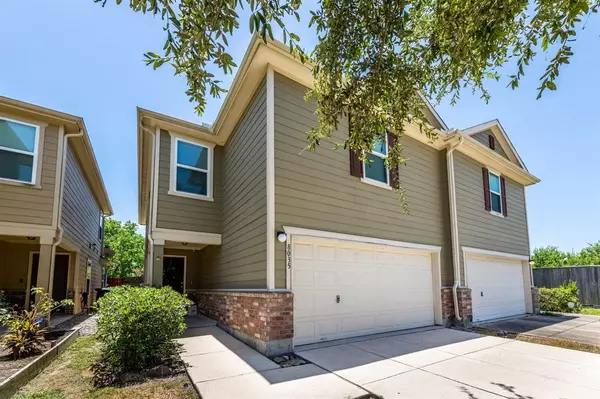$259,900
For more information regarding the value of a property, please contact us for a free consultation.
3 Beds
2.1 Baths
1,875 SqFt
SOLD DATE : 08/24/2023
Key Details
Property Type Townhouse
Sub Type Townhouse
Listing Status Sold
Purchase Type For Sale
Square Footage 1,875 sqft
Price per Sqft $133
Subdivision Covenant Crest Sec 1
MLS Listing ID 87160063
Sold Date 08/24/23
Style Traditional
Bedrooms 3
Full Baths 2
Half Baths 1
HOA Fees $146/mo
Year Built 2012
Annual Tax Amount $4,705
Tax Year 2022
Lot Size 2,763 Sqft
Property Description
This stunning two-story townhome is nestled in the sought-after Covenant Crest community. With an open living area, multiple spacious bedrooms, a versatile upstairs game-room, a two-car garage, and a fully fenced private backyard space, this haven offers a perfect blend of comfort and style. The downstairs living and dining areas are adorned with ceramic tile flooring, new paint and curtains, upgraded light fixtures and a custom full-length mirror to add a touch of contemporary style that enhances the space with elegance and practicality. The expanded primary bedroom closet provides ample space for your belongings, ensuring optimal organization. Outside, the backyard boasts an expansive covered patio and a custom deck with an above-ground pool, offering a delightful space for relaxation. This townhome offers access to Beltway 8, Fort Bend Toll, Downtown and the Med Center, as well as a variety of amenities. Schedule your private showing today to see why this one is an excellent choice!
Location
State TX
County Fort Bend
Area Missouri City Area
Rooms
Bedroom Description All Bedrooms Up,En-Suite Bath,Primary Bed - 2nd Floor,Walk-In Closet
Other Rooms 1 Living Area, Breakfast Room, Family Room, Gameroom Up, Utility Room in House
Master Bathroom Primary Bath: Double Sinks, Primary Bath: Tub/Shower Combo, Secondary Bath(s): Tub/Shower Combo
Kitchen Breakfast Bar, Kitchen open to Family Room, Pantry
Interior
Interior Features Fire/Smoke Alarm, Refrigerator Included
Heating Central Gas
Cooling Central Electric
Flooring Carpet, Laminate, Tile
Laundry Utility Rm in House
Exterior
Exterior Feature Back Yard, Fenced, Front Yard, Patio/Deck
Parking Features Attached Garage
Garage Spaces 2.0
Pool Above Ground
Roof Type Composition
Private Pool Yes
Building
Faces North
Story 2
Unit Location Cul-De-Sac
Entry Level All Levels
Foundation Slab
Water Water District
Structure Type Cement Board
New Construction No
Schools
Elementary Schools Hunters Glen Elementary School
Middle Schools Missouri City Middle School
High Schools Marshall High School (Fort Bend)
School District 19 - Fort Bend
Others
HOA Fee Include Exterior Building,Insurance,Recreational Facilities
Senior Community No
Tax ID 2630-01-001-0020-907
Ownership Full Ownership
Energy Description Attic Vents,Ceiling Fans,Digital Program Thermostat,Insulated Doors,Insulated/Low-E windows,North/South Exposure,Radiant Attic Barrier
Acceptable Financing Cash Sale, Conventional, FHA
Tax Rate 2.6094
Disclosures Mud, Sellers Disclosure
Listing Terms Cash Sale, Conventional, FHA
Financing Cash Sale,Conventional,FHA
Special Listing Condition Mud, Sellers Disclosure
Read Less Info
Want to know what your home might be worth? Contact us for a FREE valuation!

Our team is ready to help you sell your home for the highest possible price ASAP

Bought with Keller Williams Realty Southwest

Find out why customers are choosing LPT Realty to meet their real estate needs






