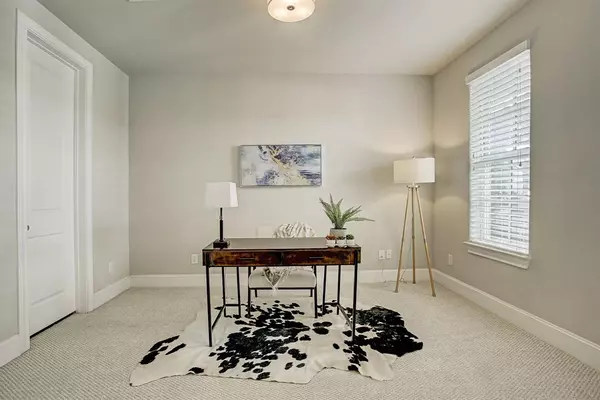$459,900
For more information regarding the value of a property, please contact us for a free consultation.
3 Beds
3.1 Baths
2,395 SqFt
SOLD DATE : 08/28/2023
Key Details
Property Type Townhouse
Sub Type Townhouse
Listing Status Sold
Purchase Type For Sale
Square Footage 2,395 sqft
Price per Sqft $196
Subdivision Sunset Heights Pt Rep 2
MLS Listing ID 97013028
Sold Date 08/28/23
Style Traditional
Bedrooms 3
Full Baths 3
Half Baths 1
HOA Fees $250/ann
Year Built 2015
Lot Size 1,422 Sqft
Property Description
CONSTRUCTED BY IN TOWN HOMES IN 2015 THIS BEAUTIFUL, WELL-KEPT HOME HAS 3 BEDROOMS, 3.5 BATHS AND BEAUTIFUL FINISHES. ALL CARPETING REPLACED WITH HARDWOOD FLOORING IN JULY 2023. AS YOU ENTER THE MAIN LIVING ROOM, YOU WILL SEE HIGH CEILINGS, AN ABUNDANCE OF NATURAL LIGHT, A LARGE OPEN KITCHEN AREA WITH A WALK IN PANTRY AND BOSCH APPLIANCES. THIS HOME BOASTS A LARGE MASTER BEDROOM WITH A HUGE WALK IN CLOSET, AND MASTER BATH WITH AN OVER SIZE SOAKING TUB AND DUAL SINKS. THE SECOND FLOOR LIVING SPACE OPENS UP TO A BALCONY AND IDEAL FOR ENTERTAINING. THE COMMUNITY HAS A POOL AND COMMON AREA TO ENJOY IN THOSE HOT SUMMER MONTHS. ADDITIONAL FEATURES INCLUDE SOLID OAK HARDWOOD FLOORING, WOOD BLINDS, TANKLESS WATER HEATER AND GAS FIREPLACE. LOCATED MINUTES FROM MANY HEIGHTS EATERIES, WATERING HOLES AND THE HEIGHTS HIKE AND BIKE TRAIL.
Location
State TX
County Harris
Area Heights/Greater Heights
Rooms
Bedroom Description 1 Bedroom Down - Not Primary BR,En-Suite Bath,Primary Bed - 3rd Floor,Walk-In Closet
Other Rooms Living Area - 2nd Floor, Living/Dining Combo, Utility Room in House
Master Bathroom Half Bath, Primary Bath: Double Sinks, Primary Bath: Separate Shower, Vanity Area
Den/Bedroom Plus 3
Kitchen Island w/o Cooktop, Kitchen open to Family Room, Pantry, Under Cabinet Lighting, Walk-in Pantry
Interior
Interior Features 2 Staircases, Alarm System - Owned, Balcony, Crown Molding, Drapes/Curtains/Window Cover, Fire/Smoke Alarm, High Ceiling, Refrigerator Included
Heating Central Gas
Cooling Central Electric, Zoned
Flooring Stone, Tile, Wood
Fireplaces Number 1
Fireplaces Type Gas Connections
Appliance Dryer Included, Electric Dryer Connection, Gas Dryer Connections, Refrigerator, Washer Included
Laundry Utility Rm in House
Exterior
Exterior Feature Balcony
Parking Features Attached Garage
Garage Spaces 2.0
Roof Type Aluminum
Private Pool No
Building
Story 3
Entry Level All Levels
Foundation Slab
Sewer Public Sewer
Water Public Water
Structure Type Cement Board,Stucco
New Construction No
Schools
Elementary Schools Helms Elementary School
Middle Schools Hamilton Middle School (Houston)
High Schools Heights High School
School District 27 - Houston
Others
Pets Allowed Not Allowed
HOA Fee Include Grounds,Limited Access Gates,Recreational Facilities,Trash Removal,Water and Sewer
Senior Community No
Tax ID 035-109-084-0015
Energy Description Ceiling Fans,Digital Program Thermostat,Energy Star Appliances,Tankless/On-Demand H2O Heater
Disclosures Sellers Disclosure
Special Listing Condition Sellers Disclosure
Pets Allowed Not Allowed
Read Less Info
Want to know what your home might be worth? Contact us for a FREE valuation!

Our team is ready to help you sell your home for the highest possible price ASAP

Bought with R. Alexa Group
Find out why customers are choosing LPT Realty to meet their real estate needs






