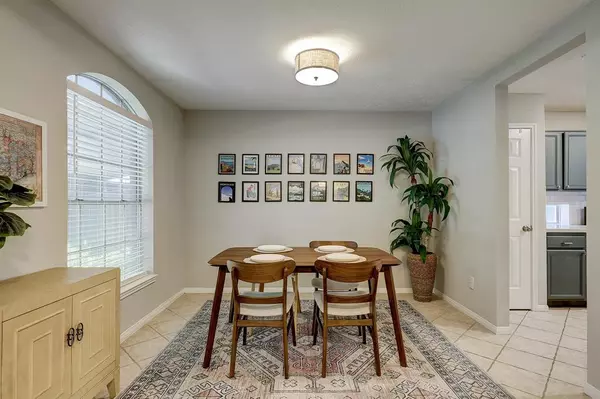$399,900
For more information regarding the value of a property, please contact us for a free consultation.
4 Beds
2.1 Baths
2,438 SqFt
SOLD DATE : 09/08/2023
Key Details
Property Type Single Family Home
Listing Status Sold
Purchase Type For Sale
Square Footage 2,438 sqft
Price per Sqft $164
Subdivision Imperial Oaks Village 03
MLS Listing ID 64403999
Sold Date 09/08/23
Style Traditional
Bedrooms 4
Full Baths 2
Half Baths 1
HOA Fees $41/ann
HOA Y/N 1
Year Built 1997
Annual Tax Amount $6,795
Tax Year 2022
Lot Size 6,991 Sqft
Acres 0.1605
Property Description
Welcome to 1307 W Welsford Dr! This remarkable home is a testament to thoughtful updates and exceptional features. The recent addition of a pool equipment fence and safety gate not only enhances the aesthetics but also prioritizes safety. Don't forget the treehouse! The newly updated sprinkler system, covering all outdoor areas, ensures the lush landscape remains vibrant and well-maintained with a roof only 4 years old to add. Step inside to find the master bath transformed with updated fixtures, offering a touch of modern luxury. The inclusion of a security system and smart thermostat adds both security and energy efficiency. The carefully installed solar shades on every window provide not only an elegant finish but also effective energy management plus a new water heater as well. The modern kitchen showcases beautifully painted cabinets and stainless steel appliances, and no carpet! The cul-de-sac limits traffic. Close to 45 and 99, only minutes to waterway! Don't miss it!
Location
State TX
County Montgomery
Area Spring Northeast
Rooms
Bedroom Description En-Suite Bath,Primary Bed - 1st Floor,Walk-In Closet
Other Rooms 1 Living Area, Breakfast Room, Formal Dining, Gameroom Up, Living Area - 1st Floor, Utility Room in House
Master Bathroom Half Bath, Primary Bath: Double Sinks, Primary Bath: Separate Shower
Kitchen Breakfast Bar, Kitchen open to Family Room
Interior
Interior Features Alarm System - Leased, Dryer Included, Refrigerator Included, Washer Included
Heating Central Electric
Cooling Central Electric
Flooring Engineered Wood, Tile
Fireplaces Number 1
Exterior
Exterior Feature Back Yard, Back Yard Fenced, Patio/Deck, Side Yard
Parking Features Attached Garage
Garage Spaces 2.0
Pool Gunite, In Ground
Roof Type Composition
Street Surface Asphalt
Private Pool Yes
Building
Lot Description Cul-De-Sac, Subdivision Lot
Faces South
Story 2
Foundation Slab
Lot Size Range 0 Up To 1/4 Acre
Water Water District
Structure Type Brick,Cement Board
New Construction No
Schools
Elementary Schools Kaufman Elementary School
Middle Schools Irons Junior High School
High Schools Oak Ridge High School
School District 11 - Conroe
Others
HOA Fee Include Other,Recreational Facilities
Senior Community No
Restrictions Deed Restrictions
Tax ID 6120-03-04400
Energy Description Ceiling Fans,Digital Program Thermostat
Acceptable Financing Cash Sale, Conventional, FHA, Investor, VA
Tax Rate 2.3061
Disclosures Mud, Sellers Disclosure
Listing Terms Cash Sale, Conventional, FHA, Investor, VA
Financing Cash Sale,Conventional,FHA,Investor,VA
Special Listing Condition Mud, Sellers Disclosure
Read Less Info
Want to know what your home might be worth? Contact us for a FREE valuation!

Our team is ready to help you sell your home for the highest possible price ASAP

Bought with CORCORAN FERESTER REALTY

Find out why customers are choosing LPT Realty to meet their real estate needs






