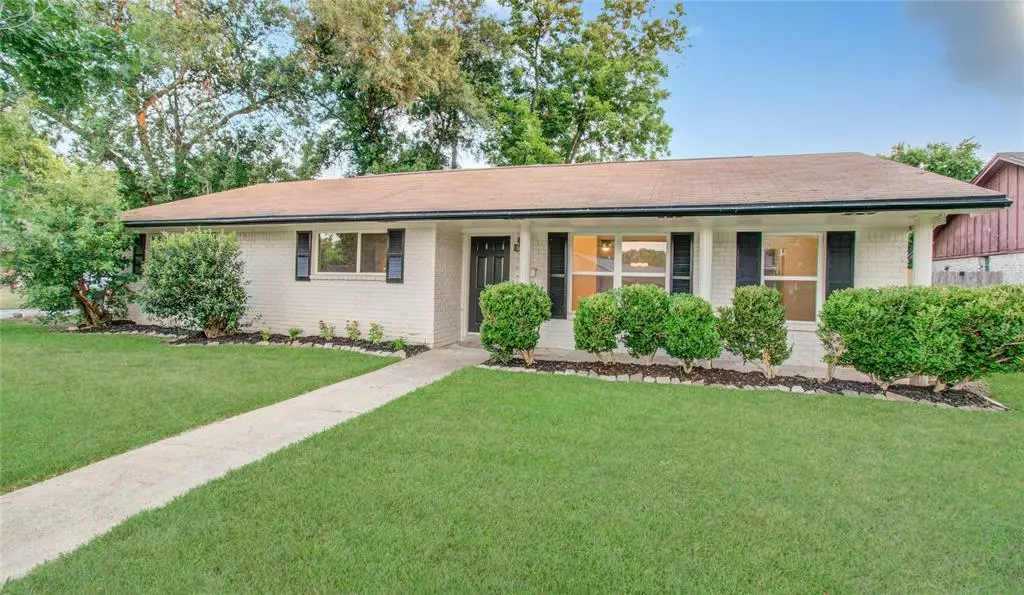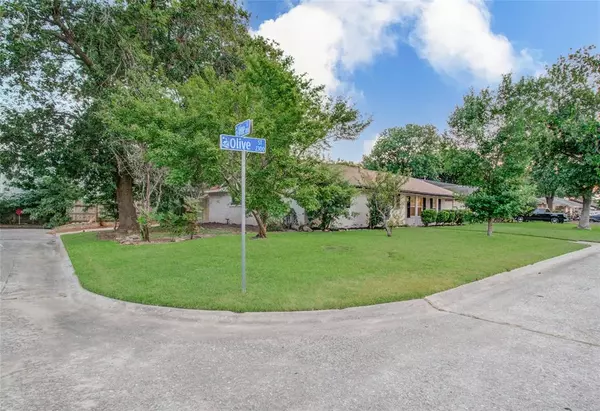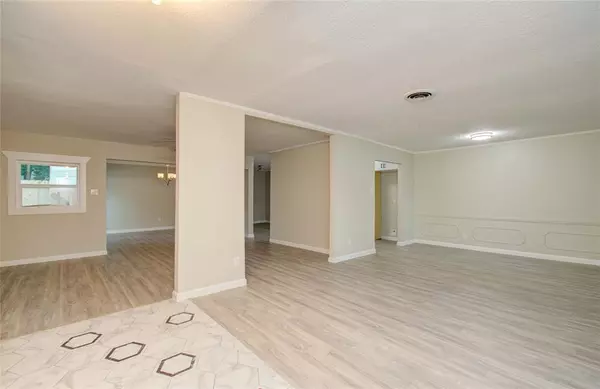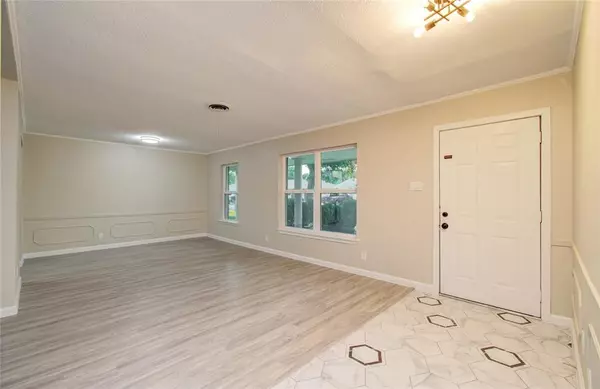$234,900
For more information regarding the value of a property, please contact us for a free consultation.
3 Beds
2 Baths
1,748 SqFt
SOLD DATE : 09/28/2023
Key Details
Property Type Single Family Home
Listing Status Sold
Purchase Type For Sale
Square Footage 1,748 sqft
Price per Sqft $134
Subdivision Holly Hills Sec 01
MLS Listing ID 78492189
Sold Date 09/28/23
Style Traditional
Bedrooms 3
Full Baths 2
Year Built 1963
Annual Tax Amount $4,117
Tax Year 2021
Lot Size 8,452 Sqft
Acres 0.194
Property Description
Step into your dream home! This fully remodeled 3-bedroom, 2-bathroom house redefines modern living. Immerse yourself in comfort and convenience with upgraded features, including a new HVAC system, PEX plumbing, water heater, electrical box, and energy-efficient windows. Indulge in the luxurious new tile, vinyl plank, and carpet flooring, adding elegance to every room. The kitchen and bathrooms boast new granite counters and chic cabinets, while the kitchen delights with new stainless-steel appliances. This home offers a seamless blend of style and functionality. Whether you're relaxing in the cozy living room, hosting gatherings in the dining area, or enjoying the spacious, newly fenced backyard and patio, every moment is filled with joy. Outside, the curb appeal impresses with new landscaping flowers, stone, and mulch. Don't miss this chance to claim your fully remodeled 3-bedroom, 2-bathroom dream home. Your future begins here.
Location
State TX
County Harris
Area Baytown/Harris County
Rooms
Bedroom Description All Bedrooms Down,En-Suite Bath,Primary Bed - 1st Floor,Walk-In Closet
Other Rooms Breakfast Room, Formal Dining, Formal Living, Kitchen/Dining Combo, Living Area - 1st Floor, Utility Room in Garage
Master Bathroom Primary Bath: Shower Only, Secondary Bath(s): Shower Only
Kitchen Kitchen open to Family Room, Pantry, Pots/Pans Drawers
Interior
Heating Central Gas
Cooling Central Electric
Flooring Laminate, Tile
Exterior
Parking Features Attached Garage
Garage Spaces 2.0
Roof Type Composition
Street Surface Concrete
Private Pool No
Building
Lot Description Subdivision Lot
Story 1
Foundation Slab
Lot Size Range 0 Up To 1/4 Acre
Sewer Public Sewer
Water Public Water
Structure Type Brick
New Construction No
Schools
Elementary Schools Lorenzo De Zavala Elementary School (Goose Creek)
Middle Schools Cedar Bayou J H
High Schools Sterling High School (Goose Creek)
School District 23 - Goose Creek Consolidated
Others
Senior Community No
Restrictions Unknown
Tax ID 096-297-000-0007
Energy Description Ceiling Fans
Acceptable Financing Cash Sale, Conventional, FHA, Owner Financing, VA
Tax Rate 2.97
Disclosures Sellers Disclosure
Listing Terms Cash Sale, Conventional, FHA, Owner Financing, VA
Financing Cash Sale,Conventional,FHA,Owner Financing,VA
Special Listing Condition Sellers Disclosure
Read Less Info
Want to know what your home might be worth? Contact us for a FREE valuation!

Our team is ready to help you sell your home for the highest possible price ASAP

Bought with RE/MAX 5 Star Realty

Find out why customers are choosing LPT Realty to meet their real estate needs






