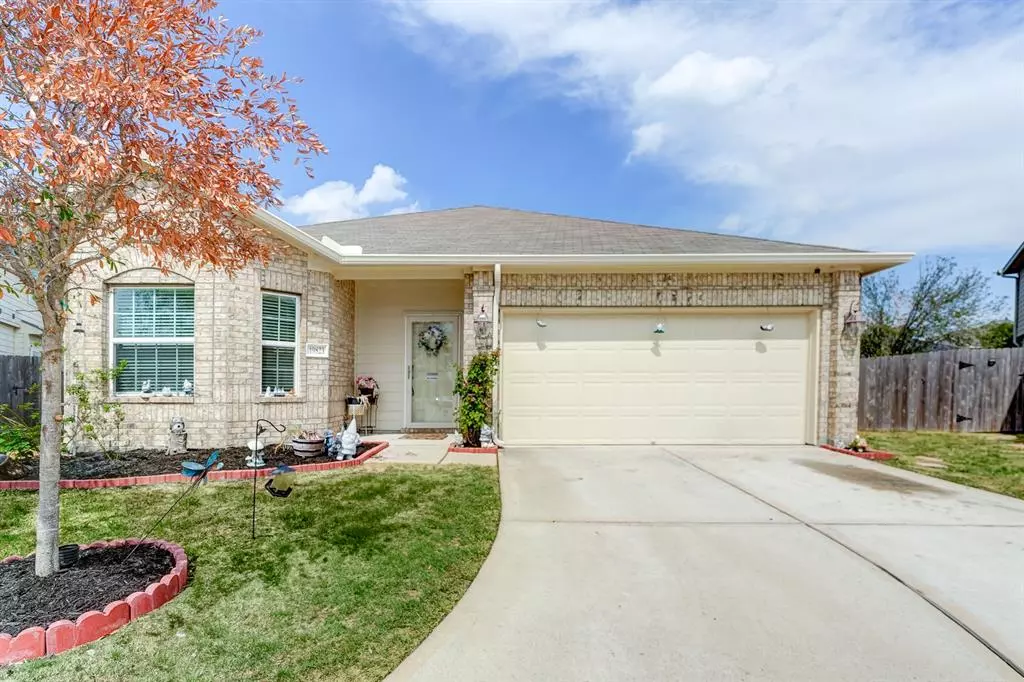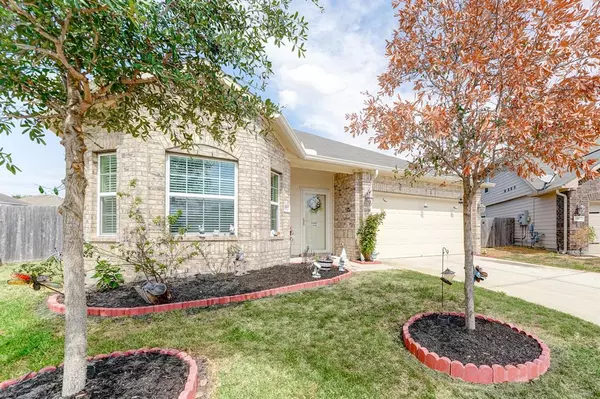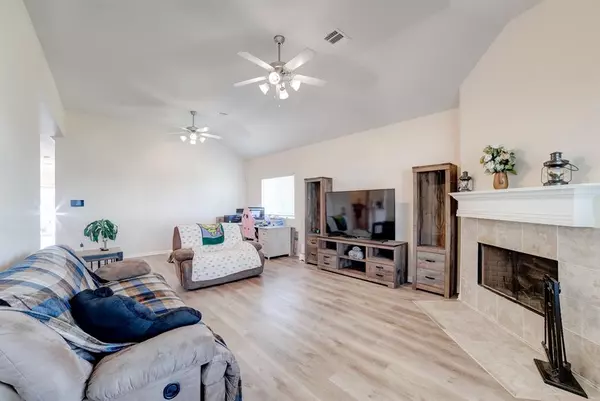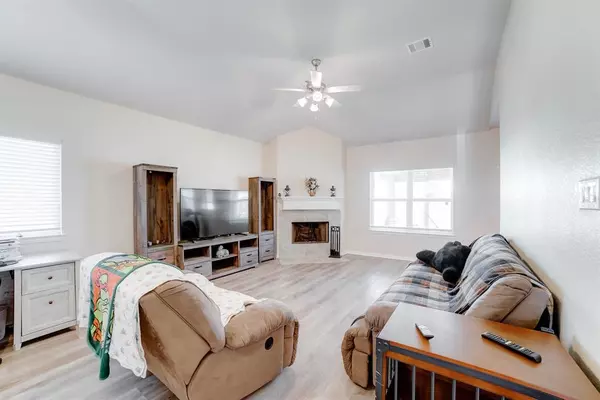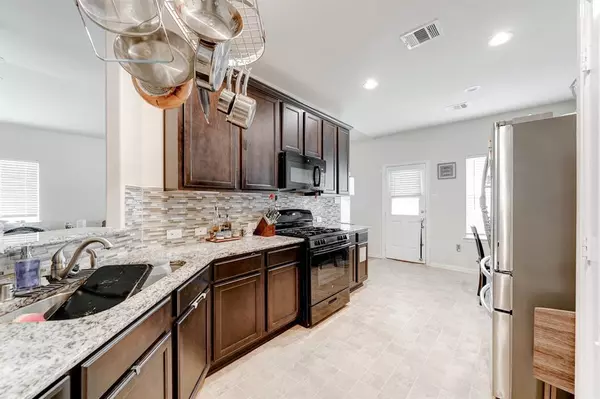$266,500
For more information regarding the value of a property, please contact us for a free consultation.
3 Beds
2 Baths
1,721 SqFt
SOLD DATE : 11/29/2023
Key Details
Property Type Single Family Home
Listing Status Sold
Purchase Type For Sale
Square Footage 1,721 sqft
Price per Sqft $153
Subdivision Imperial Green
MLS Listing ID 51298333
Sold Date 11/29/23
Style Traditional
Bedrooms 3
Full Baths 2
HOA Fees $33/ann
HOA Y/N 1
Year Built 2019
Annual Tax Amount $6,056
Tax Year 2022
Lot Size 8,483 Sqft
Acres 0.1947
Property Description
Seek comfort in this gorgeous 3-bedroom, 2-bathroom home on a quiet cul-de-sac in Imperial Green, boasting the largest lot in the community with a brick front, high ceilings, tile flooring, gas log fireplace, formal dining room, open great room, and a covered patio in the spacious backyard. The large backyard is great for gatherings, quiet nights or just drinking a cup of coffee. Cook up new cuisines in the kitchen, equipped with granite countertops, tile backsplash, gas cooktop, breakfast bar, and dining nook. The spa-like primary suite features a walk-in closet, dual vanities, soaking tub, and separate shower. The home is freshly painted and ready for your personal touches with a little TLC. Located between I-45 and the Hardy Toll Road, commuters are in proximity to George Bush Intercontinental Airport. Popular shopping, dining, and entertainment in the Lochinvar Golf Club and Cypresswood Court Center are just a short drive away. Zoned to the Spring ISD.
Location
State TX
County Harris
Area Aldine Area
Rooms
Bedroom Description Primary Bed - 1st Floor,Sitting Area,Walk-In Closet
Other Rooms 1 Living Area, Breakfast Room, Formal Dining, Living Area - 1st Floor, Utility Room in House
Master Bathroom Primary Bath: Double Sinks, Primary Bath: Separate Shower, Primary Bath: Soaking Tub
Kitchen Breakfast Bar, Pantry, Pots/Pans Drawers
Interior
Interior Features Alarm System - Owned, Fire/Smoke Alarm, High Ceiling
Heating Central Gas
Cooling Central Electric
Flooring Carpet, Tile
Fireplaces Number 1
Fireplaces Type Gaslog Fireplace, Wood Burning Fireplace
Exterior
Exterior Feature Back Yard Fenced, Covered Patio/Deck
Parking Features Attached Garage
Garage Spaces 2.0
Roof Type Composition
Street Surface Concrete,Curbs,Gutters
Private Pool No
Building
Lot Description Cul-De-Sac, Subdivision Lot
Story 1
Foundation Slab
Lot Size Range 0 Up To 1/4 Acre
Water Water District
Structure Type Brick,Wood
New Construction No
Schools
Elementary Schools Hoyland Elementary School
Middle Schools Dueitt Middle School
High Schools Andy Dekaney H S
School District 48 - Spring
Others
Senior Community No
Restrictions Deed Restrictions
Tax ID 140-061-002-0007
Energy Description Ceiling Fans,Digital Program Thermostat
Acceptable Financing Cash Sale, Conventional, FHA, VA
Tax Rate 2.7528
Disclosures Mud, Sellers Disclosure
Listing Terms Cash Sale, Conventional, FHA, VA
Financing Cash Sale,Conventional,FHA,VA
Special Listing Condition Mud, Sellers Disclosure
Read Less Info
Want to know what your home might be worth? Contact us for a FREE valuation!

Our team is ready to help you sell your home for the highest possible price ASAP

Bought with Keller Williams Realty Professionals

Find out why customers are choosing LPT Realty to meet their real estate needs

