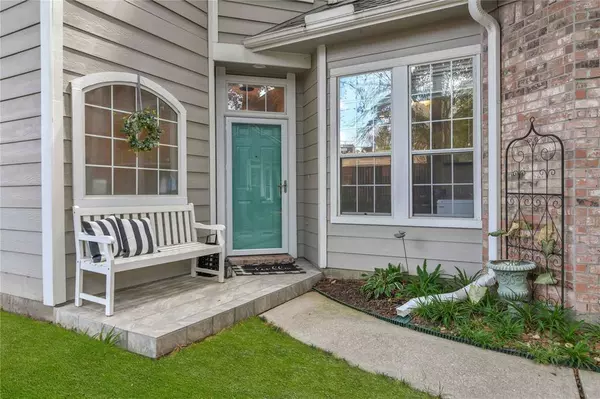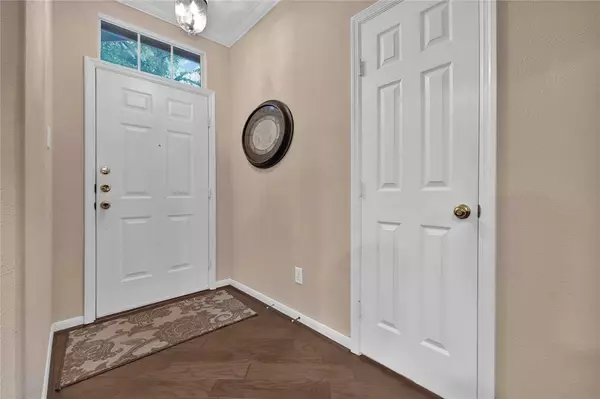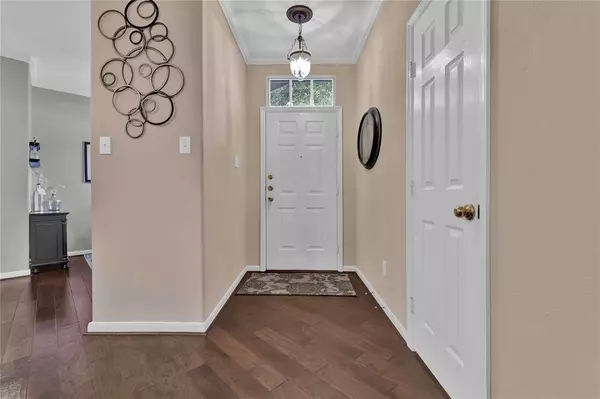$299,900
For more information regarding the value of a property, please contact us for a free consultation.
3 Beds
2.1 Baths
1,823 SqFt
SOLD DATE : 12/01/2023
Key Details
Property Type Townhouse
Sub Type Townhouse
Listing Status Sold
Purchase Type For Sale
Square Footage 1,823 sqft
Price per Sqft $158
Subdivision Kingwood Place
MLS Listing ID 81299658
Sold Date 12/01/23
Style Traditional
Bedrooms 3
Full Baths 2
Half Baths 1
HOA Fees $179/mo
Year Built 1995
Annual Tax Amount $5,059
Tax Year 2022
Lot Size 3,616 Sqft
Property Description
Beautifully UPGRADED townhome in the front of Kingwood, close to Hwy 59, airport, shopping.Upon Entering into the home, you are greeted with an open floor plan-living room,dining room & Gorgeous island kitchen!Kitchen features include granite counters, tile backsplash, gas range, wood floors, and SS appliances. Living/ Dining combo features 2 story vaulted ceilings, wood flooring & crown molding and an electric fireplace with built ins! Primary bedroom down w/ ensuite bath featuring granite counters, dbl sinks, 2 closets w/mirrored doors, spa tub & separate shower. Upstairs features a gameroom, 2 additional Bedrooms,a full bath and a bonus room that is air conditioned space (not included in sq ft). Outside features fenced backyard with large synthetic wood deck for low maintainence with a sprinkler system for the backyard and 2 car attached garage.This END unit offers a SWEET maintained green space and no neighbors on one side. This home is definitely special and like no other before!
Location
State TX
County Harris
Area Kingwood West
Rooms
Bedroom Description Primary Bed - 1st Floor,Walk-In Closet
Other Rooms Breakfast Room, Family Room, Formal Dining, Gameroom Up, Living Area - 1st Floor, Utility Room in Garage
Master Bathroom Full Secondary Bathroom Down, Half Bath, Primary Bath: Jetted Tub, Primary Bath: Separate Shower
Kitchen Breakfast Bar, Island w/o Cooktop, Kitchen open to Family Room, Pantry, Under Cabinet Lighting
Interior
Interior Features Alarm System - Leased, Crown Molding, Fire/Smoke Alarm, Formal Entry/Foyer, High Ceiling, Refrigerator Included
Heating Central Gas
Cooling Central Electric
Flooring Carpet, Tile, Wood
Fireplaces Number 1
Fireplaces Type Electric Fireplace
Appliance Dryer Included, Electric Dryer Connection, Refrigerator, Washer Included
Laundry Utility Rm in House
Exterior
Exterior Feature Partially Fenced, Patio/Deck, Side Green Space, Sprinkler System
Parking Features Attached Garage
Garage Spaces 2.0
Roof Type Composition
Street Surface Concrete,Curbs
Private Pool No
Building
Story 2
Entry Level Levels 1 and 2
Foundation Slab
Sewer Public Sewer
Water Public Water
Structure Type Cement Board
New Construction No
Schools
Elementary Schools Foster Elementary School (Humble)
Middle Schools Kingwood Middle School
High Schools Kingwood Park High School
School District 29 - Humble
Others
HOA Fee Include Exterior Building,Grounds
Senior Community No
Tax ID 118-132-001-0033
Ownership Full Ownership
Energy Description Ceiling Fans
Acceptable Financing Cash Sale, Conventional, FHA, VA
Tax Rate 2.4698
Disclosures Sellers Disclosure
Listing Terms Cash Sale, Conventional, FHA, VA
Financing Cash Sale,Conventional,FHA,VA
Special Listing Condition Sellers Disclosure
Read Less Info
Want to know what your home might be worth? Contact us for a FREE valuation!

Our team is ready to help you sell your home for the highest possible price ASAP

Bought with Compass RE Texas, LLC - The Heights

Find out why customers are choosing LPT Realty to meet their real estate needs






