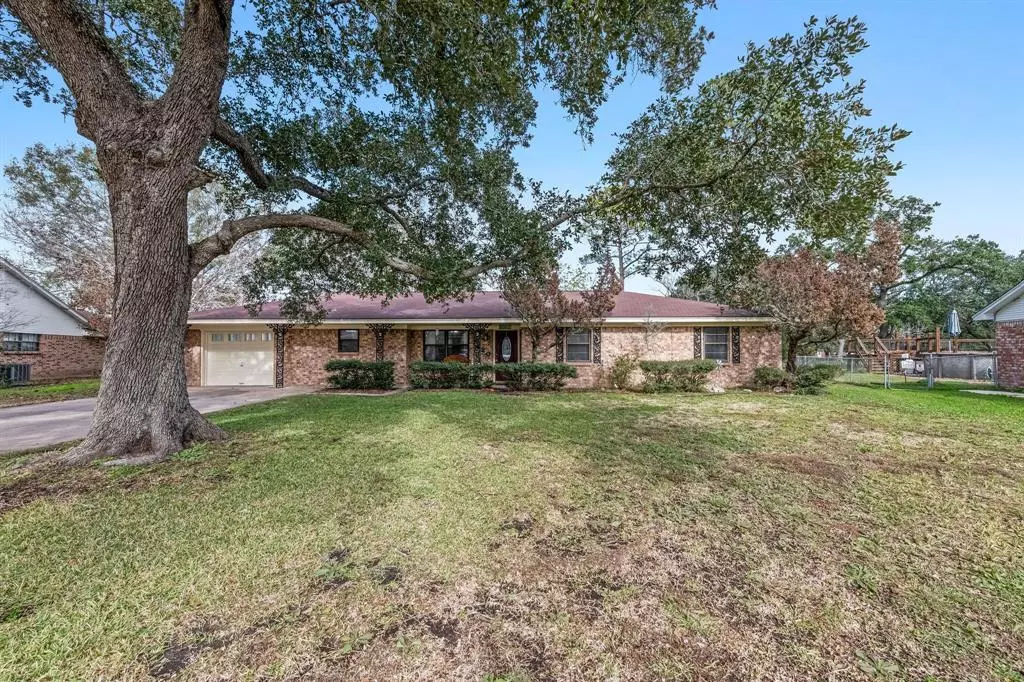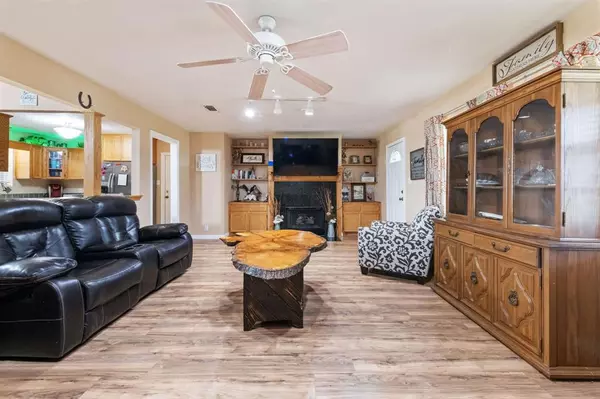$219,999
For more information regarding the value of a property, please contact us for a free consultation.
3 Beds
2 Baths
1,627 SqFt
SOLD DATE : 02/20/2024
Key Details
Property Type Single Family Home
Listing Status Sold
Purchase Type For Sale
Square Footage 1,627 sqft
Price per Sqft $135
Subdivision San Bernard Villas
MLS Listing ID 2204075
Sold Date 02/20/24
Style Traditional
Bedrooms 3
Full Baths 2
Year Built 1972
Annual Tax Amount $4,301
Tax Year 2023
Lot Size 0.318 Acres
Acres 0.318
Property Description
Welcome to 1420 Camellia Dr! This charming 3-bedroom, 2-bathroom home offers the perfect blend of privacy and comfort. Sitting on a 0.318 acre lot, this property boasts a unique feature - NO rear neighbors! The 1,600+ SqFt interior showcases a well-designed floor plan with a spacious (22 x 20) Family Room that flows effortlessly into the Kitchen complete with stainless steel appliances. The dedicated Dining space is separate - yet inclusive - with a half wall overlooking the Family Room & gas log fire place encased by built-in shelving/storage for decor. All bedrooms are great sized, feature walk-in closets & have an abundance of natural light. NO carpet throughout the entire property!! Step out back to discover a covered patio & oversized yard ideal for entertaining or simply enjoying the slower moments. Conveniently located near amenities and schools, this home is a rare find within minutes from the heart of Sweeny! Call today - don't miss the chance to make this your future home!
Location
State TX
County Brazoria
Area West Of The Brazos
Rooms
Bedroom Description En-Suite Bath
Other Rooms 1 Living Area, Breakfast Room, Family Room, Formal Dining, Utility Room in House
Master Bathroom Primary Bath: Shower Only, Secondary Bath(s): Tub/Shower Combo
Kitchen Kitchen open to Family Room, Pantry
Interior
Heating Central Gas
Cooling Central Electric
Flooring Laminate
Fireplaces Number 1
Fireplaces Type Gaslog Fireplace
Exterior
Exterior Feature Back Yard Fenced, Patio/Deck
Parking Features Attached Garage
Garage Spaces 2.0
Roof Type Composition
Street Surface Concrete
Private Pool No
Building
Lot Description Subdivision Lot
Story 1
Foundation Slab
Lot Size Range 1/4 Up to 1/2 Acre
Sewer Public Sewer
Water Public Water
Structure Type Brick
New Construction No
Schools
Elementary Schools Sweeny Elementary School
Middle Schools Sweeny Junior High School
High Schools Sweeny High School
School District 51 - Sweeny
Others
Senior Community No
Restrictions Deed Restrictions
Tax ID 7415-0006-000
Energy Description Ceiling Fans
Acceptable Financing Cash Sale, Conventional, FHA, VA
Tax Rate 2.2878
Disclosures Sellers Disclosure
Listing Terms Cash Sale, Conventional, FHA, VA
Financing Cash Sale,Conventional,FHA,VA
Special Listing Condition Sellers Disclosure
Read Less Info
Want to know what your home might be worth? Contact us for a FREE valuation!

Our team is ready to help you sell your home for the highest possible price ASAP

Bought with Paula Mutina Properties
Find out why customers are choosing LPT Realty to meet their real estate needs






