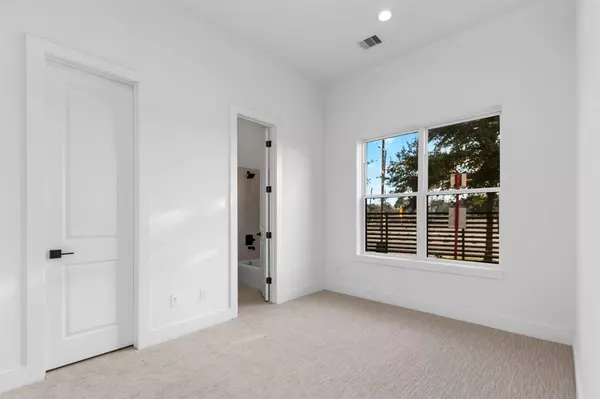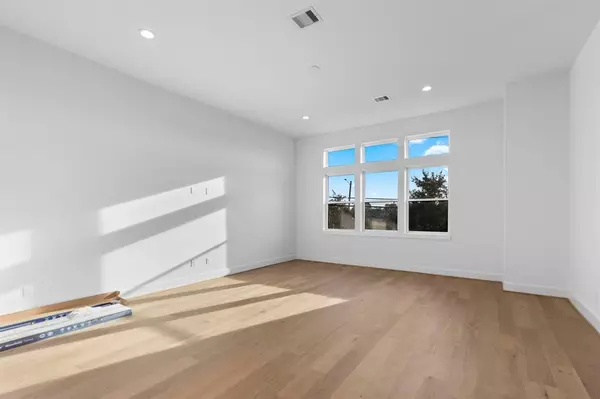$489,990
For more information regarding the value of a property, please contact us for a free consultation.
3 Beds
3.1 Baths
2,180 SqFt
SOLD DATE : 03/15/2024
Key Details
Property Type Single Family Home
Listing Status Sold
Purchase Type For Sale
Square Footage 2,180 sqft
Price per Sqft $224
Subdivision Harrisburg Townsites
MLS Listing ID 8310386
Sold Date 03/15/24
Style Contemporary/Modern
Bedrooms 3
Full Baths 3
Half Baths 1
HOA Fees $100/ann
HOA Y/N 1
Year Built 2023
Annual Tax Amount $1,642
Tax Year 2023
Lot Size 1,991 Sqft
Acres 0.0457
Property Description
Welcome to Eastwood Estates, Houston's most walkable development. This property is located in the heart of the East End, a diverse, connected and retail heavy neighborhood. This home features New York style architecture that matches its location near the METRORail Green Line, a 16-acre mixed use development known as The Plant, and Harrisburg's Hike and Bike Trail. 324 Eastwood's features are second to none and include an open floor plan, an expansive living room for entertaining guests, and soaring 11' ceilings. Beyond the space and entertainment options, this home includes multiple windows in every room and quartz countertops in the kitchen and bathrooms. With 2,180 square feet of living space and 3 bedrooms and 3.5 bathrooms, this home has room for the entire family and includes a great front yard! Eastwood Estates by Oracle City Homes is the first residential development to be featured on Walking Houston's "Where to Walk, Where to Call Home" series.
Location
State TX
County Harris
Area East End Revitalized
Rooms
Bedroom Description 1 Bedroom Down - Not Primary BR
Other Rooms Living Area - 2nd Floor
Master Bathroom Primary Bath: Double Sinks, Primary Bath: Separate Shower, Primary Bath: Soaking Tub
Interior
Interior Features Fire/Smoke Alarm, High Ceiling
Heating Central Electric
Cooling Central Electric
Flooring Carpet, Engineered Wood, Tile
Exterior
Parking Features Attached Garage
Garage Spaces 2.0
Roof Type Composition
Private Pool No
Building
Lot Description Other
Story 3
Foundation Slab
Lot Size Range 0 Up To 1/4 Acre
Builder Name ORACLE EASTWOOD AVENUE LLC
Sewer Public Sewer
Water Public Water
Structure Type Brick,Cement Board,Stucco
New Construction Yes
Schools
Elementary Schools Lantrip Elementary School
Middle Schools Navarro Middle School (Houston)
High Schools Austin High School (Houston)
School District 27 - Houston
Others
HOA Fee Include Grounds,Limited Access Gates
Senior Community No
Restrictions Unknown
Tax ID 137-087-001-0004
Acceptable Financing Cash Sale, Conventional, FHA, USDA Loan, VA
Tax Rate 2.3519
Disclosures No Disclosures
Listing Terms Cash Sale, Conventional, FHA, USDA Loan, VA
Financing Cash Sale,Conventional,FHA,USDA Loan,VA
Special Listing Condition No Disclosures
Read Less Info
Want to know what your home might be worth? Contact us for a FREE valuation!

Our team is ready to help you sell your home for the highest possible price ASAP

Bought with Keller Williams Realty Metropolitan

Find out why customers are choosing LPT Realty to meet their real estate needs






