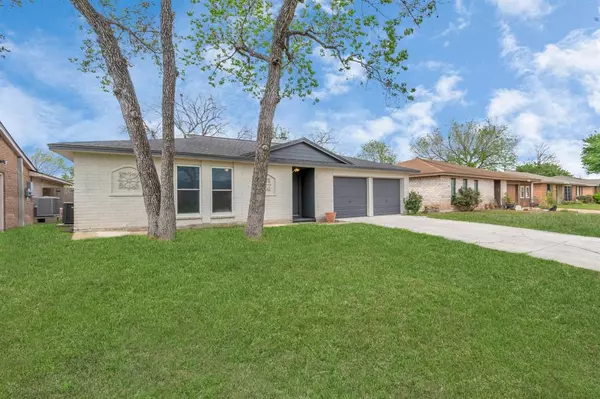$230,000
For more information regarding the value of a property, please contact us for a free consultation.
4 Beds
2 Baths
1,481 SqFt
SOLD DATE : 05/16/2024
Key Details
Property Type Single Family Home
Listing Status Sold
Purchase Type For Sale
Square Footage 1,481 sqft
Price per Sqft $151
Subdivision Sterling Forest Sec 05
MLS Listing ID 20612349
Sold Date 05/16/24
Style Traditional
Bedrooms 4
Full Baths 2
Year Built 1970
Annual Tax Amount $3,927
Tax Year 2023
Lot Size 6,098 Sqft
Acres 0.14
Property Description
Welcome to Stonyridge Street in Channelview, where every detail embodies the essence of modern comfort and timeless elegance. New Roof 2024, Foundation Repair 2024 with a lifetime warranty, and New white cabinets exude a sense of durability and sophistication. Step into the expansive, newly renovated kitchen with granite, adorned with sleek finishes and ample space for culinary creativity to flourish. Beyond the sturdy fence lies a verdant oasis, perfect for leisurely afternoons or lively gatherings. Inside, the laminate flooring gleams with freshness, complementing the recently remodeled bathrooms and energy-efficient windows installed in 2024. With a recent water heater upgrade and a spacious backyard, this residence promises not just a home, but a sanctuary for your family to thrive. Discover the epitome of suburban living in a location that offers both tranquility and convenience, inviting you to embrace a lifestyle of effortless luxury.
Location
State TX
County Harris
Area North Channel
Rooms
Bedroom Description All Bedrooms Down
Other Rooms Formal Living, Kitchen/Dining Combo, Living Area - 1st Floor, Utility Room in Garage
Master Bathroom Primary Bath: Tub/Shower Combo, Secondary Bath(s): Tub/Shower Combo
Den/Bedroom Plus 4
Kitchen Pantry
Interior
Interior Features Fire/Smoke Alarm
Heating Central Electric
Cooling Central Electric
Flooring Laminate, Vinyl
Fireplaces Number 1
Fireplaces Type Wood Burning Fireplace
Exterior
Parking Features Attached Garage
Garage Spaces 2.0
Roof Type Wood Shingle
Private Pool No
Building
Lot Description Subdivision Lot
Story 1
Foundation Slab
Lot Size Range 0 Up To 1/4 Acre
Sewer Public Sewer
Water Public Water
Structure Type Brick,Wood
New Construction No
Schools
Elementary Schools Schochler Elementary School
Middle Schools Johnson Junior High
High Schools Channelview High School
School District 8 - Channelview
Others
Senior Community No
Restrictions Deed Restrictions
Tax ID 102-521-000-0009
Energy Description Ceiling Fans,HVAC>13 SEER,Insulated/Low-E windows
Acceptable Financing Affordable Housing Program (subject to conditions), Cash Sale, Conventional, FHA, Investor, Other, VA
Tax Rate 2.426
Disclosures Sellers Disclosure
Listing Terms Affordable Housing Program (subject to conditions), Cash Sale, Conventional, FHA, Investor, Other, VA
Financing Affordable Housing Program (subject to conditions),Cash Sale,Conventional,FHA,Investor,Other,VA
Special Listing Condition Sellers Disclosure
Read Less Info
Want to know what your home might be worth? Contact us for a FREE valuation!

Our team is ready to help you sell your home for the highest possible price ASAP

Bought with LPT Realty, LLC

Find out why customers are choosing LPT Realty to meet their real estate needs






