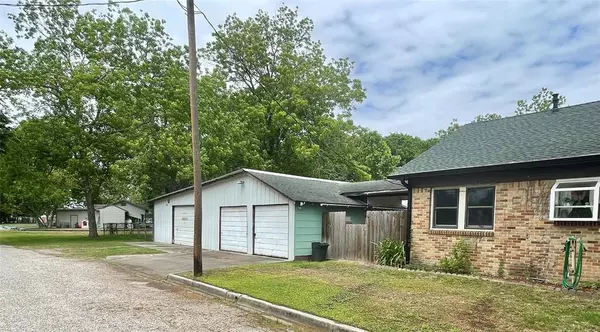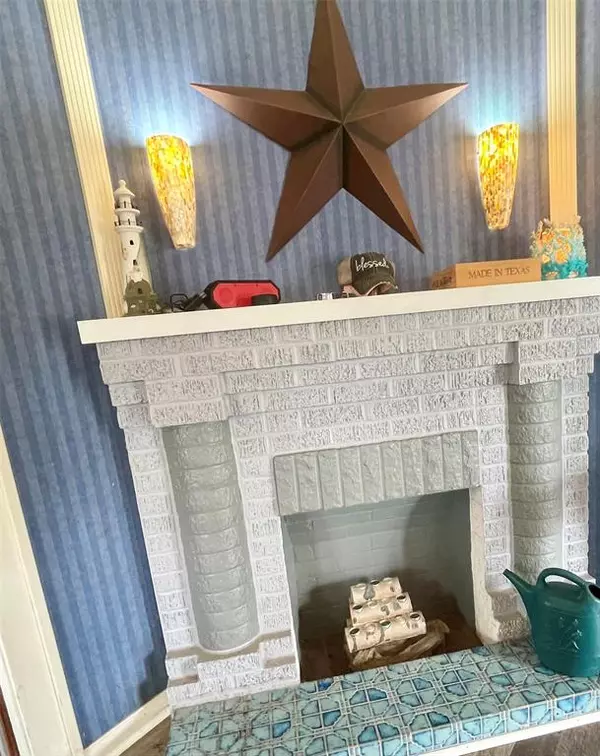$187,000
For more information regarding the value of a property, please contact us for a free consultation.
3 Beds
1 Bath
1,485 SqFt
SOLD DATE : 05/28/2024
Key Details
Property Type Single Family Home
Listing Status Sold
Purchase Type For Sale
Square Footage 1,485 sqft
Price per Sqft $125
Subdivision Lamar Court
MLS Listing ID 83000900
Sold Date 05/28/24
Style Traditional
Bedrooms 3
Full Baths 1
Year Built 1948
Annual Tax Amount $2,786
Tax Year 2023
Lot Size 9,500 Sqft
Acres 0.2181
Property Description
Take a step into this beautiful piece of history... With original built in's, stain glass, and even original glass door knobs! Enjoy your evenings on this nice size lot including a yard with 5 mature pecan trees or have coffee in the mornings on this gorgeous porch. The home has had 75k in renovations including a 20 kilowatt generac generator, tankless gas water heater, waterproof laminate flooring (the front 2 bedrooms are the original hardwood floors), pier and beam all replaced in 2020, quartz countertops in kitchen, marble in shower, infrared night vision cameras, HVAC with 10 yr warranty 2020, sewer lines replaced 2015, electrical replaced 2005, plumbing replaced 2020, gas lines replaced 2022, 30 yr roof with 10 yr transferable warranty 2023, rain gutter with leaf guard. The open concept kitchen to living room is great for entertaining. And is only 6 blocks from Lee college! This is one that you don''t want to miss out on. Call today to schedule your showing
Location
State TX
County Harris
Area Baytown/Harris County
Rooms
Bedroom Description All Bedrooms Down
Other Rooms 1 Living Area, Formal Dining, Kitchen/Dining Combo, Utility Room in House
Master Bathroom Disabled Access, Primary Bath: Shower Only
Kitchen Island w/ Cooktop, Kitchen open to Family Room, Pantry
Interior
Interior Features Alarm System - Owned, Disabled Access, Dryer Included, Refrigerator Included, Washer Included
Heating Central Electric, Central Gas
Cooling Central Electric
Flooring Laminate
Fireplaces Number 1
Fireplaces Type Gas Connections
Exterior
Exterior Feature Back Yard, Back Yard Fenced, Covered Patio/Deck, Fully Fenced, Porch, Private Driveway, Storage Shed, Wheelchair Access, Workshop
Garage Detached Garage, Oversized Garage
Garage Spaces 3.0
Garage Description Additional Parking, Double-Wide Driveway, Extra Driveway, Workshop
Roof Type Composition
Street Surface Curbs
Private Pool No
Building
Lot Description Cleared, Corner, Subdivision Lot
Story 1
Foundation Pier & Beam
Lot Size Range 1/4 Up to 1/2 Acre
Sewer Public Sewer
Water Public Water
Structure Type Brick,Stucco
New Construction No
Schools
Elementary Schools Carver Elementary School (Goose Creek)
Middle Schools Horace Mann J H
High Schools Lee High School (Goose Creek)
School District 23 - Goose Creek Consolidated
Others
Senior Community No
Restrictions Unknown
Tax ID 062-035-001-0019
Ownership Full Ownership
Energy Description Attic Vents,Ceiling Fans,Energy Star Appliances,Generator,High-Efficiency HVAC,Insulated Doors,Insulation - Other,North/South Exposure,Storm Windows,Tankless/On-Demand H2O Heater
Acceptable Financing Cash Sale, Conventional, FHA, VA
Tax Rate 2.5477
Disclosures Sellers Disclosure
Listing Terms Cash Sale, Conventional, FHA, VA
Financing Cash Sale,Conventional,FHA,VA
Special Listing Condition Sellers Disclosure
Read Less Info
Want to know what your home might be worth? Contact us for a FREE valuation!

Our team is ready to help you sell your home for the highest possible price ASAP

Bought with Bates-Brinkley Realty

Find out why customers are choosing LPT Realty to meet their real estate needs






