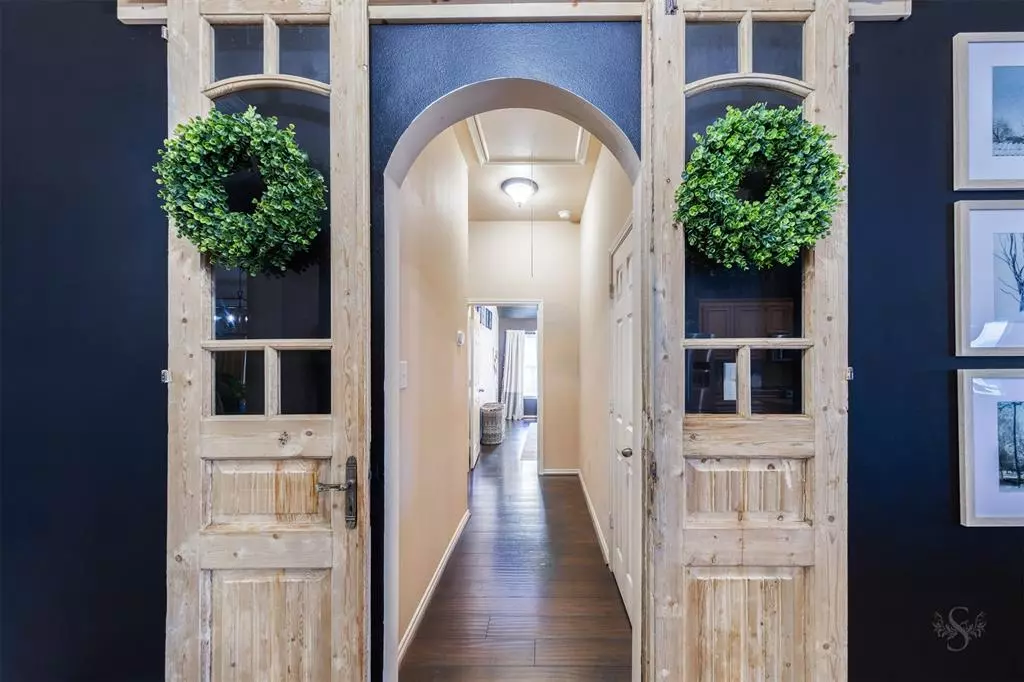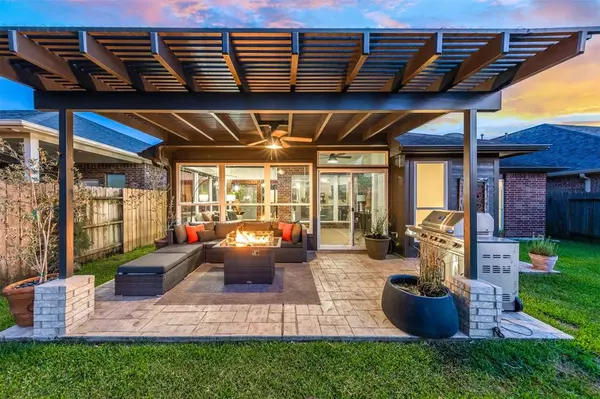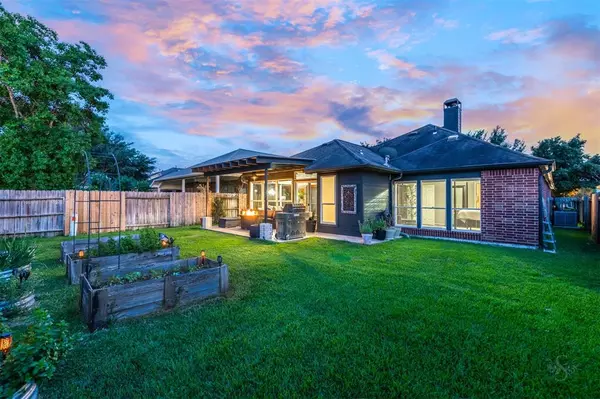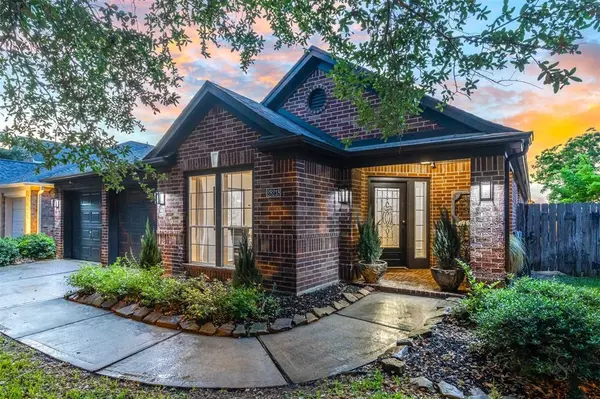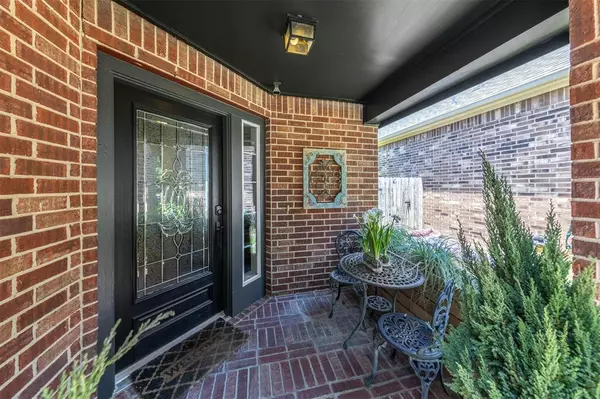$450,000
For more information regarding the value of a property, please contact us for a free consultation.
3 Beds
3 Baths
2,780 SqFt
SOLD DATE : 06/20/2024
Key Details
Property Type Single Family Home
Listing Status Sold
Purchase Type For Sale
Square Footage 2,780 sqft
Price per Sqft $165
Subdivision Firethorne Sec 4
MLS Listing ID 73006404
Sold Date 06/20/24
Style Traditional
Bedrooms 3
Full Baths 3
HOA Fees $70/ann
HOA Y/N 1
Year Built 2006
Annual Tax Amount $8,119
Tax Year 2023
Lot Size 7,160 Sqft
Acres 0.1644
Property Description
OPEN HOUSE MAY 18-19 SAT-SUN 11AM-5:30PM. Welcome to this nearly 2800 sq ft 1 story 3/4 bed 3 full bath home that has been tastefully updated with a FRESH MODERN LOOK. Some of the many wonderful features include ANTIQUE BARN DOORS, custom millwork, floating shelving, current chandeliers & lighting, fresh paint in & out, NO CARPET, warm real wood flooring, 2 huge living areas, separate study, formal dining room, tons of builtins, open kitchen w solid wood cabinetry built on site & stainless appliances w gas range, large utility, massive stone gas log fireplace w custom mantle, builtin speakers & spacious sunroom/gameroom. Add in a covered front porch, a large covered back patio, plenty of backyard so kids & pets can run & NEW AC 2021. Located on a quiet street & backing to a greenbelt so NO BACK NEIGHBORS for maximum privacy. A+ rated KISD schools and low low $2.37 tax rate. One of the lowest prices per square foot in this area so a great value. You will love it in person, don't dealy.
Location
State TX
County Fort Bend
Community Firethorne
Area Katy - Southwest
Rooms
Bedroom Description All Bedrooms Down
Other Rooms Breakfast Room, Family Room, Formal Dining, Home Office/Study, Sun Room, Utility Room in House
Master Bathroom Primary Bath: Double Sinks, Primary Bath: Separate Shower
Den/Bedroom Plus 4
Kitchen Breakfast Bar, Kitchen open to Family Room, Walk-in Pantry
Interior
Interior Features Alarm System - Owned, Fire/Smoke Alarm, Window Coverings
Heating Central Gas
Cooling Central Electric
Flooring Engineered Wood, Stone, Tile
Fireplaces Number 1
Fireplaces Type Gaslog Fireplace
Exterior
Parking Features Attached Garage
Garage Spaces 2.0
Garage Description Double-Wide Driveway
Roof Type Composition
Street Surface Concrete,Curbs,Gutters
Private Pool No
Building
Lot Description Greenbelt, Subdivision Lot
Story 1
Foundation Slab
Lot Size Range 0 Up To 1/4 Acre
Builder Name PERRY HOMES
Water Public Water, Water District
Structure Type Brick,Cement Board,Wood
New Construction No
Schools
Elementary Schools Wolman Elementary School
Middle Schools Woodcreek Junior High School
High Schools Katy High School
School District 30 - Katy
Others
HOA Fee Include Clubhouse,Recreational Facilities
Senior Community No
Restrictions Deed Restrictions
Tax ID 3105-04-001-0450-914
Ownership Full Ownership
Energy Description Attic Vents,Ceiling Fans,Digital Program Thermostat,Insulated Doors,Insulated/Low-E windows
Acceptable Financing Cash Sale, Conventional, FHA
Tax Rate 2.3783
Disclosures Mud, Sellers Disclosure
Listing Terms Cash Sale, Conventional, FHA
Financing Cash Sale,Conventional,FHA
Special Listing Condition Mud, Sellers Disclosure
Read Less Info
Want to know what your home might be worth? Contact us for a FREE valuation!

Our team is ready to help you sell your home for the highest possible price ASAP

Bought with Keller Williams Premier Realty

Find out why customers are choosing LPT Realty to meet their real estate needs

