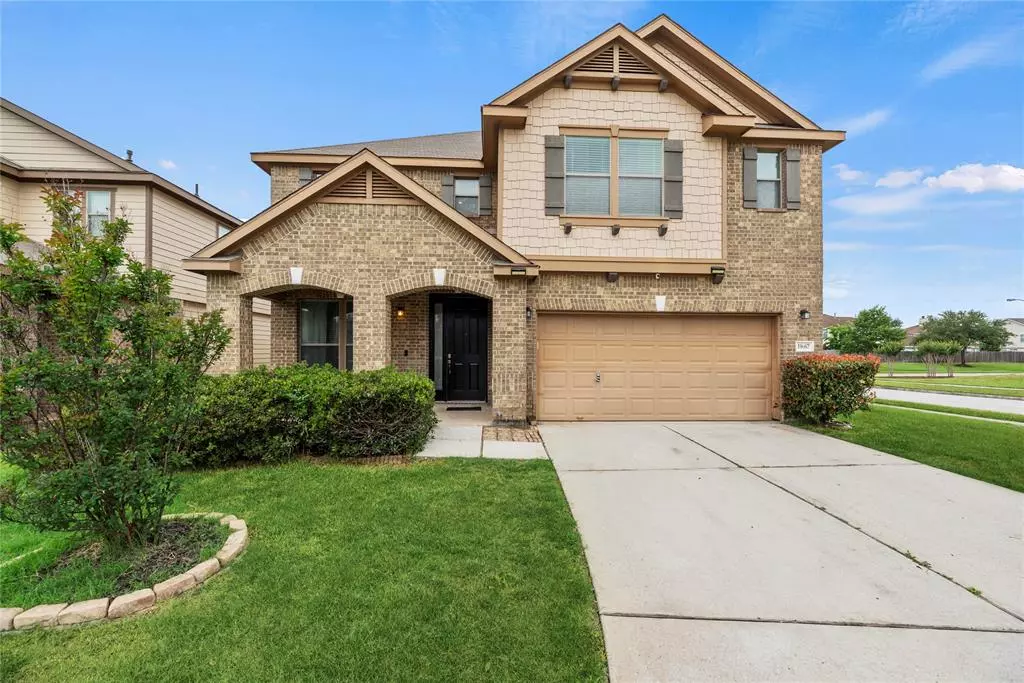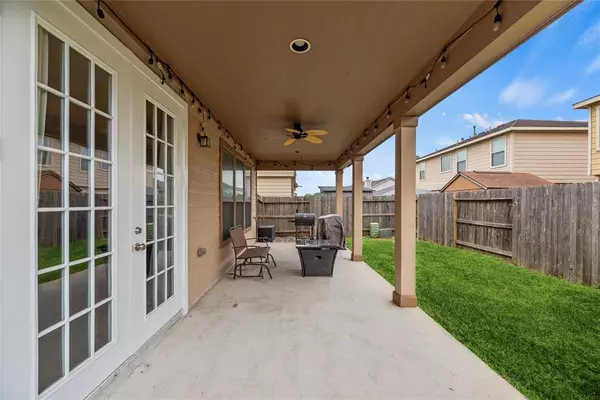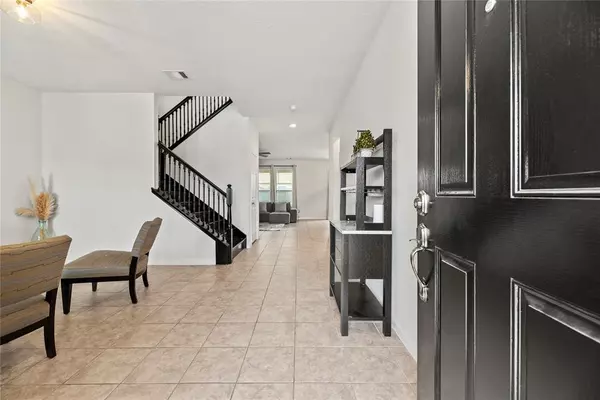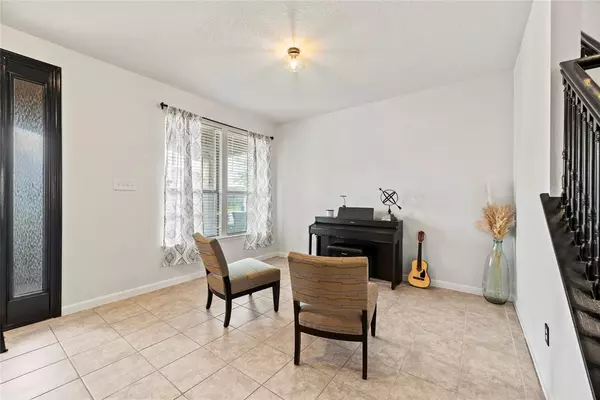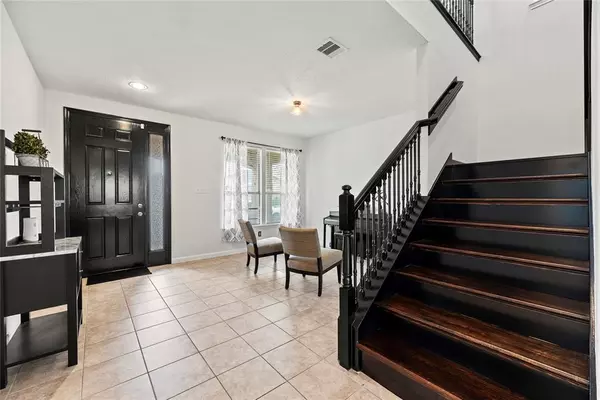$309,000
For more information regarding the value of a property, please contact us for a free consultation.
3 Beds
2.1 Baths
2,592 SqFt
SOLD DATE : 06/25/2024
Key Details
Property Type Single Family Home
Listing Status Sold
Purchase Type For Sale
Square Footage 2,592 sqft
Price per Sqft $116
Subdivision Willow Springs
MLS Listing ID 13494145
Sold Date 06/25/24
Style Traditional
Bedrooms 3
Full Baths 2
Half Baths 1
HOA Fees $38/ann
HOA Y/N 1
Year Built 2012
Annual Tax Amount $7,590
Tax Year 2023
Lot Size 4,704 Sqft
Property Description
This is a beautifully updated 3 bedroom & 2.5 bath home situated at the end of a beautiful cul-de-sac. You are greeted by an upgraded elevation and an oversized front covered patio. After entering the home, you will find a flex room that can serve as a home office, a formal living, music or a dining space. The open concept living space is wonderful for entertaining adorned with beautiful floor to ceiling windows and two sets of French doors that lead to a Texas sized covered rear patio. The large dining area can easily hold a 12 person dining table. The gorgeous light and bright kitchen has granite counters, upgraded appliances & plenty of storage space for all of your needs. Upstairs you will find a great functional gameroom and a tranquil primary retreat that is set apart from the other bedrooms for privacy. The en-suite has double sinks, a garden tub and the updated super shower is stunning! There are two other large secondary bedrooms and a full bath. This home has it all!
Location
State TX
County Harris
Area Aldine Area
Rooms
Bedroom Description All Bedrooms Up,En-Suite Bath,Primary Bed - 2nd Floor,Sitting Area,Split Plan,Walk-In Closet
Other Rooms Family Room, Gameroom Up, Home Office/Study, Kitchen/Dining Combo, Living Area - 1st Floor, Living Area - 2nd Floor, Utility Room in House
Master Bathroom Primary Bath: Double Sinks, Primary Bath: Separate Shower, Primary Bath: Soaking Tub, Secondary Bath(s): Soaking Tub, Vanity Area
Kitchen Island w/ Cooktop, Kitchen open to Family Room, Pantry, Walk-in Pantry
Interior
Interior Features Dryer Included, Fire/Smoke Alarm, Prewired for Alarm System, Washer Included, Window Coverings
Heating Central Gas
Cooling Central Electric
Flooring Carpet, Tile, Vinyl Plank
Exterior
Exterior Feature Back Yard, Back Yard Fenced, Covered Patio/Deck, Patio/Deck, Porch, Sprinkler System
Parking Features Attached Garage, Oversized Garage
Garage Spaces 2.0
Garage Description Auto Garage Door Opener
Roof Type Composition
Street Surface Concrete,Curbs,Gutters
Private Pool No
Building
Lot Description Corner, Cul-De-Sac, Subdivision Lot
Faces East
Story 2
Foundation Slab
Lot Size Range 0 Up To 1/4 Acre
Water Water District
Structure Type Brick
New Construction No
Schools
Elementary Schools Carter Academy
Middle Schools Shotwell Middle School
High Schools Eisenhower High School
School District 1 - Aldine
Others
HOA Fee Include Clubhouse,Recreational Facilities
Senior Community No
Restrictions Deed Restrictions
Tax ID 130-929-002-0035
Ownership Full Ownership
Energy Description Attic Vents,Ceiling Fans,Digital Program Thermostat,Insulated Doors
Acceptable Financing Cash Sale, Conventional, FHA, Investor, VA
Tax Rate 3.0218
Disclosures Mud, Sellers Disclosure
Listing Terms Cash Sale, Conventional, FHA, Investor, VA
Financing Cash Sale,Conventional,FHA,Investor,VA
Special Listing Condition Mud, Sellers Disclosure
Read Less Info
Want to know what your home might be worth? Contact us for a FREE valuation!

Our team is ready to help you sell your home for the highest possible price ASAP

Bought with 1 - Connect Realty

Find out why customers are choosing LPT Realty to meet their real estate needs

