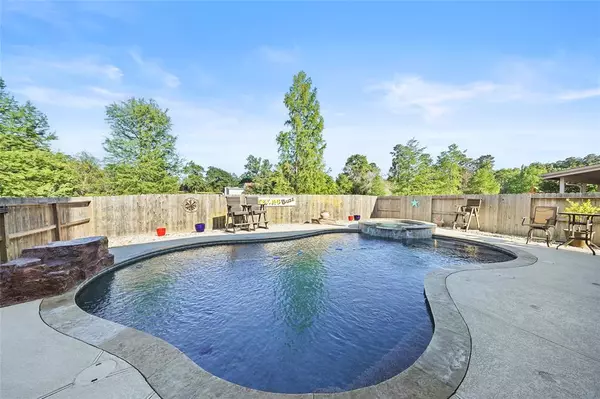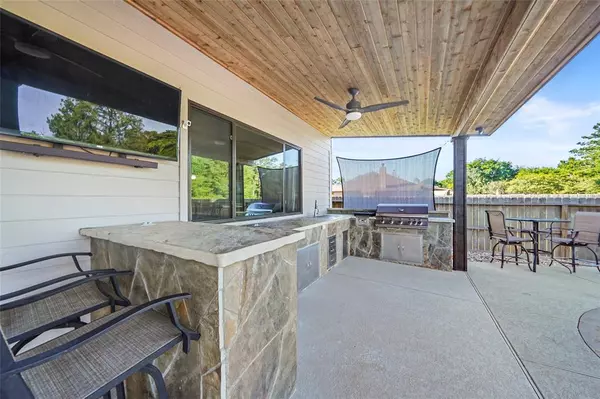$399,900
For more information regarding the value of a property, please contact us for a free consultation.
4 Beds
3.1 Baths
2,890 SqFt
SOLD DATE : 06/26/2024
Key Details
Property Type Single Family Home
Listing Status Sold
Purchase Type For Sale
Square Footage 2,890 sqft
Price per Sqft $138
Subdivision Teas Lakes
MLS Listing ID 66203827
Sold Date 06/26/24
Style Traditional
Bedrooms 4
Full Baths 3
Half Baths 1
HOA Fees $20/ann
HOA Y/N 1
Year Built 2006
Annual Tax Amount $6,307
Tax Year 2023
Lot Size 6,500 Sqft
Acres 0.1492
Property Description
Welcome to your dream home! This former model home is located less than 2 miles from I45 and has upgrades galore! With no neighbors on one side or to the rear, this home feels very private without sacrificing convenience. As you enter, you are greeted by a formal dining room with soaring ceilings. The spacious living area bathes in natural light from the picture window overlooking your backyard oasis. Step outside to find an expansive covered patio, fully outfitted outdoor kitchen, and sparkling pool and spa. Retreat to the primary suite complete with French doors opening to the backyard and spacious bathroom with walk-in closet. All additional bedrooms are upstairs and generously sized: perfect for family members or hosting guests. At the top of the stair landing you will find a Texas-sized game room and theater room: great for entertaining! Office nook upstairs is ideal for working form home. Click on individual photo descriptions to see what else this property has to offer!
Location
State TX
County Montgomery
Area Lake Conroe Area
Rooms
Bedroom Description Primary Bed - 1st Floor
Other Rooms 1 Living Area, Breakfast Room, Formal Dining, Gameroom Up, Living Area - 1st Floor, Living Area - 2nd Floor, Media, Utility Room in House
Master Bathroom Half Bath, Primary Bath: Double Sinks, Primary Bath: Jetted Tub, Primary Bath: Separate Shower, Secondary Bath(s): Tub/Shower Combo, Vanity Area
Den/Bedroom Plus 5
Kitchen Pantry
Interior
Interior Features High Ceiling, Spa/Hot Tub, Window Coverings, Wired for Sound
Heating Central Gas
Cooling Central Electric
Flooring Carpet, Laminate, Tile
Fireplaces Number 1
Fireplaces Type Gaslog Fireplace
Exterior
Exterior Feature Back Green Space, Back Yard, Back Yard Fenced, Covered Patio/Deck, Fully Fenced, Outdoor Kitchen, Patio/Deck, Private Driveway
Parking Features Attached Garage
Garage Spaces 2.0
Garage Description Auto Garage Door Opener, Double-Wide Driveway
Pool In Ground
Roof Type Composition
Private Pool Yes
Building
Lot Description Subdivision Lot
Story 2
Foundation Slab
Lot Size Range 0 Up To 1/4 Acre
Sewer Public Sewer
Water Public Water
Structure Type Brick
New Construction No
Schools
Elementary Schools Lagway Elementary School
Middle Schools Robert P. Brabham Middle School
High Schools Willis High School
School District 56 - Willis
Others
Senior Community No
Restrictions Deed Restrictions
Tax ID 9223-00-06600
Energy Description Attic Vents,Ceiling Fans,HVAC>13 SEER,Solar Screens,Tankless/On-Demand H2O Heater
Acceptable Financing Cash Sale, Conventional, FHA, Investor, Other, VA
Tax Rate 1.9544
Disclosures Sellers Disclosure
Listing Terms Cash Sale, Conventional, FHA, Investor, Other, VA
Financing Cash Sale,Conventional,FHA,Investor,Other,VA
Special Listing Condition Sellers Disclosure
Read Less Info
Want to know what your home might be worth? Contact us for a FREE valuation!

Our team is ready to help you sell your home for the highest possible price ASAP

Bought with LPT Realty, LLC

Find out why customers are choosing LPT Realty to meet their real estate needs






