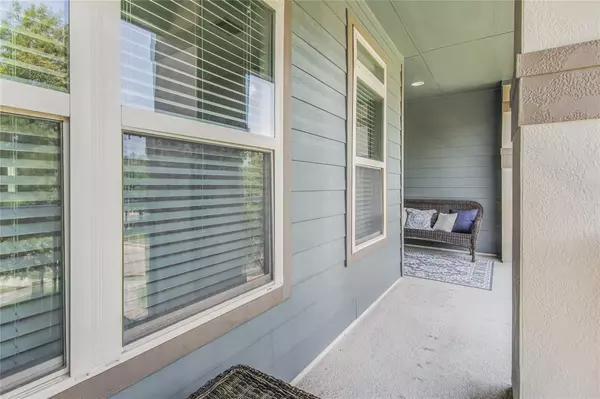$335,000
For more information regarding the value of a property, please contact us for a free consultation.
3 Beds
2.2 Baths
2,600 SqFt
SOLD DATE : 07/17/2024
Key Details
Property Type Townhouse
Sub Type Townhouse
Listing Status Sold
Purchase Type For Sale
Square Footage 2,600 sqft
Price per Sqft $128
Subdivision Edgewater Sec 13
MLS Listing ID 72911198
Sold Date 07/17/24
Style Traditional
Bedrooms 3
Full Baths 2
Half Baths 2
HOA Fees $400/mo
Year Built 2011
Annual Tax Amount $8,480
Tax Year 2022
Lot Size 2,089 Sqft
Property Description
STUNNING LUXURY TOWNHOME IN BEAUTIFUL COMMUNITY OF EDGEWATER! THE FIRST FLOOR OFFERS A GOURMET KITCHEN WITH ISLAND SEATING, STAINLESS APPLIANCES. MICROWAVE, OVEN AND RANGE RECENTLY REPLACED. KITCHEN IS OPEN TO THE SPACIOUS DEN AND DINING AREA, IDEAL FOR ENTERTAINING. THE PANTRY, AND TWO ADDITIONAL WALK IN CLOSETS OFFER ABUNDANT STORAGE. DROP YOUR KEYS AND BAGS AT THE KITCHEN NOOK COMPLETE WITH DESK SPACE FOR WORK OR HOMEWORK. THE SECOND FLOOR PROVIDES TWO GUEST BEDROOMS AND A LAVISH PRIMARY SUITE WITH SITTING AREA AND PRIVATE BALCONY OVER LOOKING LOVELY COURT YARD WITH LUSH LANDSCAPING. RESORT STYLE PRIMARY BATH WITH CORNER JETTED TUB AND SEPATE SHOWER, DUAL VANITIES. FABULOUS THIRD FLOOR GAMEROOM/FLEX ROOM WITH HALF BATH IS PERFECT FOR A VARIETY OF USES. THE 3 LARGE CLOSETS ON EACH FLOOR ARE ELEVATOR SHAFT-READY. RECENT ROOF! PICTURESQUE COMMUNITY FEATURES WALKING TRAILS, LAKE, AND A DOG PARK! CLOSE TO SHOPPING, DINING, MULTIPLE COMMUTES!
Location
State TX
County Harris
Area Clear Lake Area
Rooms
Bedroom Description All Bedrooms Up
Other Rooms Den, Formal Dining, Gameroom Up, Living Area - 1st Floor, Utility Room in House
Master Bathroom Primary Bath: Double Sinks, Primary Bath: Separate Shower, Primary Bath: Soaking Tub, Secondary Bath(s): Double Sinks, Secondary Bath(s): Tub/Shower Combo, Vanity Area
Den/Bedroom Plus 4
Kitchen Breakfast Bar, Island w/o Cooktop, Kitchen open to Family Room, Pantry, Under Cabinet Lighting, Walk-in Pantry
Interior
Interior Features Balcony, Crown Molding, Elevator Shaft, Fire/Smoke Alarm, High Ceiling, Refrigerator Included, Window Coverings
Heating Central Gas
Cooling Central Electric
Flooring Carpet, Tile
Appliance Refrigerator
Dryer Utilities 1
Exterior
Exterior Feature Balcony, Front Green Space, Patio/Deck, Sprinkler System
Parking Features Attached Garage
Garage Spaces 2.0
Roof Type Composition
Street Surface Concrete
Private Pool No
Building
Story 3
Unit Location Courtyard
Entry Level Level 1
Foundation Slab
Builder Name VILLAGE
Sewer Public Sewer
Water Public Water, Water District
Structure Type Brick,Cement Board
New Construction No
Schools
Elementary Schools Mcwhirter Elementary School
Middle Schools Clear Creek Intermediate School
High Schools Clear Creek High School
School District 9 - Clear Creek
Others
HOA Fee Include Exterior Building,Grounds,Insurance,Trash Removal
Senior Community No
Tax ID 132-986-001-0030
Energy Description Ceiling Fans,Digital Program Thermostat
Acceptable Financing Cash Sale, Conventional, FHA, VA
Tax Rate 3.0648
Disclosures Mud, Sellers Disclosure
Listing Terms Cash Sale, Conventional, FHA, VA
Financing Cash Sale,Conventional,FHA,VA
Special Listing Condition Mud, Sellers Disclosure
Read Less Info
Want to know what your home might be worth? Contact us for a FREE valuation!

Our team is ready to help you sell your home for the highest possible price ASAP

Bought with eXp Realty, LLC

Find out why customers are choosing LPT Realty to meet their real estate needs






