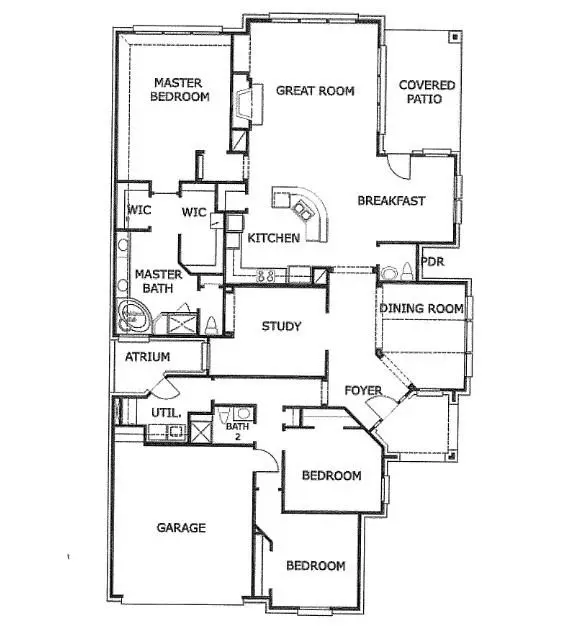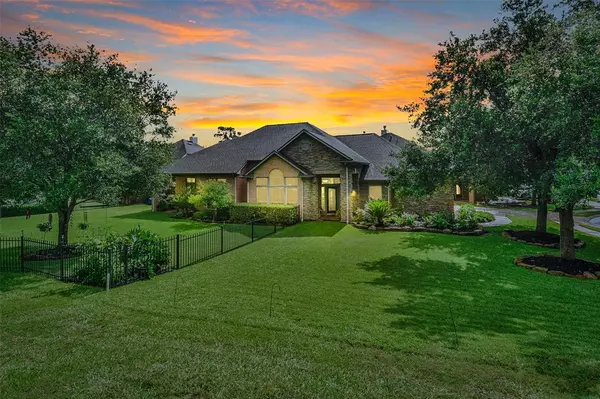$400,000
For more information regarding the value of a property, please contact us for a free consultation.
3 Beds
2.1 Baths
2,853 SqFt
SOLD DATE : 08/04/2024
Key Details
Property Type Single Family Home
Listing Status Sold
Purchase Type For Sale
Square Footage 2,853 sqft
Price per Sqft $141
Subdivision Tour 18
MLS Listing ID 38327919
Sold Date 08/04/24
Style Traditional
Bedrooms 3
Full Baths 2
Half Baths 1
HOA Fees $66/ann
HOA Y/N 1
Year Built 2008
Annual Tax Amount $9,293
Tax Year 2023
Lot Size 0.271 Acres
Acres 0.2708
Property Description
Stunning, large one story home on oversized, premium golf course, cul-de-sac lot! This home offers: whole house water softening system w/reverse osmosis drinking filtration, new roof 2023, built-in speakers, cast stone fireplace, radiant barrier in attic, low-e double pane windows, sprinkler system, Pex plumbing, fridge stays, fresh paint, African ebony hand-scrapped hardwood floors, 11ft ceilings, 2in custom blinds, window treatments, crown molding, ring doorbell, abundant windows w/amazing views & solar screens. Kitchen offers granite, stainless appliances, raised dishwasher, large breakfast bar, walk-in pantry, double ovens, pull out trash can & undermount sink. Large covered patio with outdoor kitchen is the perfect place to enjoy the views. Large storage shed, 6 French drains, and gutters! The master bath is complete w/ double sinks, vanity, jetted tub & his/hers closets. Large utility room with cabinets, desk and an atrium! Lush landscaping & mature trees. See video tour of home.
Location
State TX
County Harris
Area Humble Area East
Rooms
Bedroom Description All Bedrooms Down,Primary Bed - 1st Floor,Split Plan
Other Rooms Breakfast Room, Family Room, Formal Dining, Home Office/Study, Living Area - 1st Floor, Utility Room in House
Master Bathroom Primary Bath: Double Sinks, Primary Bath: Jetted Tub, Primary Bath: Separate Shower, Secondary Bath(s): Shower Only, Vanity Area
Den/Bedroom Plus 4
Kitchen Breakfast Bar, Kitchen open to Family Room, Pantry, Walk-in Pantry
Interior
Interior Features Alarm System - Owned, Atrium, Crown Molding, Fire/Smoke Alarm, High Ceiling, Refrigerator Included, Water Softener - Owned, Wired for Sound
Heating Central Gas
Cooling Central Electric
Flooring Tile, Wood
Fireplaces Number 1
Fireplaces Type Gaslog Fireplace
Exterior
Exterior Feature Back Yard, Back Yard Fenced, Covered Patio/Deck, Outdoor Kitchen, Patio/Deck, Side Yard, Sprinkler System, Storage Shed
Parking Features Attached Garage
Garage Spaces 2.0
Garage Description Auto Garage Door Opener
Roof Type Composition
Street Surface Asphalt
Private Pool No
Building
Lot Description Cul-De-Sac, In Golf Course Community, On Golf Course
Story 1
Foundation Slab
Lot Size Range 1/4 Up to 1/2 Acre
Sewer Public Sewer
Water Public Water
Structure Type Brick,Cement Board,Stone
New Construction No
Schools
Elementary Schools Lakeland Elementary School (Humble)
Middle Schools Ross Sterling Middle School
High Schools Humble High School
School District 29 - Humble
Others
Senior Community No
Restrictions Deed Restrictions
Tax ID 128-569-001-0022
Ownership Full Ownership
Energy Description Ceiling Fans,Digital Program Thermostat,High-Efficiency HVAC,HVAC>13 SEER,Insulated/Low-E windows,Radiant Attic Barrier,Solar Screens
Acceptable Financing Cash Sale, Conventional, FHA, VA
Tax Rate 2.5602
Disclosures Mud, Sellers Disclosure
Listing Terms Cash Sale, Conventional, FHA, VA
Financing Cash Sale,Conventional,FHA,VA
Special Listing Condition Mud, Sellers Disclosure
Read Less Info
Want to know what your home might be worth? Contact us for a FREE valuation!

Our team is ready to help you sell your home for the highest possible price ASAP

Bought with TGA Realty

Find out why customers are choosing LPT Realty to meet their real estate needs






