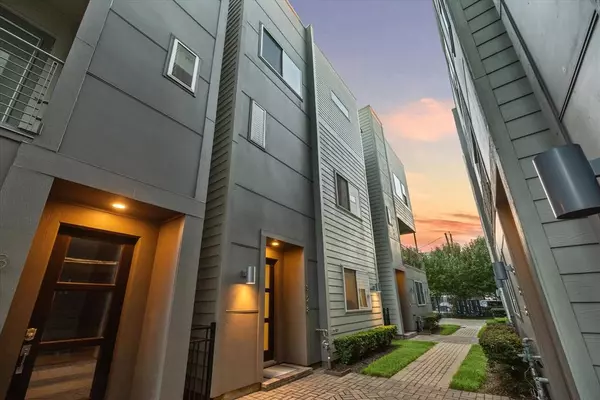$415,988
For more information regarding the value of a property, please contact us for a free consultation.
3 Beds
3.1 Baths
1,984 SqFt
SOLD DATE : 08/23/2024
Key Details
Property Type Townhouse
Sub Type Townhouse
Listing Status Sold
Purchase Type For Sale
Square Footage 1,984 sqft
Price per Sqft $209
Subdivision Nobility Park Rep 1
MLS Listing ID 94241604
Sold Date 08/23/24
Style Contemporary/Modern
Bedrooms 3
Full Baths 3
Half Baths 1
HOA Fees $100/ann
Year Built 2017
Annual Tax Amount $7,647
Tax Year 2024
Lot Size 1,596 Sqft
Property Description
Welcome to your new home located in a gated community in one of Houston's fastest-growing neighborhoods just minutes from Downtown and walking distance from the upcoming East River Project. This move-in-ready, modern, sleek, contemporary house has an open-concept living and offers guest parking, area courtyards, and dog parks.
It has 3 bedrooms and 3-1/2 baths. The home also provides a designer kitchen, spacious bedrooms with en-suite baths and closets, a balcony, and much more. Sellers are original owners. Per Sellers, the property never flooded. Great opportunity to own a property within walking distance of Houston's newest 150-acre site, mega development of East River with new Restaurants, outdoor patios with a view of the river and the downtown skyline, stores, offices, and the East River 9 par-3 public golf course.
Open house on Saturday, June 29 from 2:30 -5:00. Please call or text agent for walkway gate access.
Location
State TX
County Harris
Area Denver Harbor
Rooms
Bedroom Description 1 Bedroom Down - Not Primary BR,En-Suite Bath,Primary Bed - 3rd Floor
Other Rooms 1 Living Area, Kitchen/Dining Combo, Living Area - 2nd Floor, Living/Dining Combo
Master Bathroom Primary Bath: Double Sinks, Primary Bath: Separate Shower, Primary Bath: Soaking Tub
Kitchen Breakfast Bar, Kitchen open to Family Room, Pantry, Soft Closing Drawers, Walk-in Pantry
Interior
Interior Features Alarm System - Owned, Balcony, Fire/Smoke Alarm
Heating Central Gas, Zoned
Cooling Central Electric, Zoned
Flooring Carpet, Tile, Wood
Exterior
Exterior Feature Balcony, Exterior Gas Connection
Parking Features Attached Garage
Garage Spaces 2.0
Roof Type Composition
Accessibility Automatic Gate
Private Pool No
Building
Story 3
Entry Level All Levels
Foundation Slab
Builder Name CitySide Homes
Sewer Public Sewer
Water Public Water
Structure Type Cement Board
New Construction No
Schools
Elementary Schools Bruce Elementary School
Middle Schools Mcreynolds Middle School
High Schools Wheatley High School
School District 27 - Houston
Others
HOA Fee Include Water and Sewer
Senior Community No
Tax ID 130-448-003-0048
Energy Description Attic Vents,Digital Program Thermostat,Energy Star Appliances,High-Efficiency HVAC,Insulated/Low-E windows,Insulation - Batt,Radiant Attic Barrier
Acceptable Financing Cash Sale, Conventional, FHA
Tax Rate 2.0148
Disclosures Sellers Disclosure
Listing Terms Cash Sale, Conventional, FHA
Financing Cash Sale,Conventional,FHA
Special Listing Condition Sellers Disclosure
Read Less Info
Want to know what your home might be worth? Contact us for a FREE valuation!

Our team is ready to help you sell your home for the highest possible price ASAP

Bought with Keller Williams Realty Metropolitan
Find out why customers are choosing LPT Realty to meet their real estate needs






