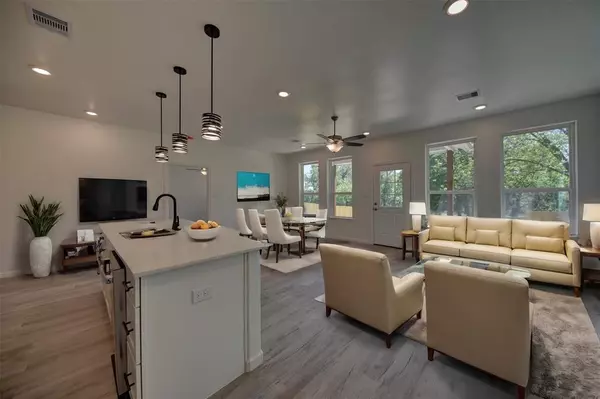$325,000
For more information regarding the value of a property, please contact us for a free consultation.
3 Beds
2 Baths
1,386 SqFt
SOLD DATE : 08/30/2024
Key Details
Property Type Single Family Home
Listing Status Sold
Purchase Type For Sale
Square Footage 1,386 sqft
Price per Sqft $252
Subdivision Carlton N J
MLS Listing ID 29776776
Sold Date 08/30/24
Style Traditional
Bedrooms 3
Full Baths 2
Year Built 2024
Annual Tax Amount $1,474
Tax Year 2023
Lot Size 0.663 Acres
Acres 0.66
Property Description
Welcome to this stunning new construction home, perfectly blending modern amenities with a serene setting. Nestled on a generous .66-acre lot, this 3-bedroom, 2-bathroom gem offers a contemporary living experience in a convenient in-town location. Enjoy an open floor plan with ample natural light and stylish finishes throughout. The kitchen is equipped with state-of-the-art appliances, elegant countertops, and plenty of storage, it's a chef's dream. The master suite boasts a private bath and walk-in closet, while the additional bedrooms are generously sized. Both bathrooms feature high-quality fixtures and contemporary design. The expansive .66-acre lot provides plenty of space for outdoor activities and potential landscaping. Experience the best of both worlds with this beautiful new home, offering tranquility and convenience in one perfect package. Additional .71 acre tract available for sale next door. If purchased together, it would total 1.37 acres. See MLS: 25214062 for details.
Location
State TX
County Washington
Rooms
Bedroom Description All Bedrooms Down,En-Suite Bath,Walk-In Closet
Other Rooms Utility Room in House
Master Bathroom Primary Bath: Double Sinks, Secondary Bath(s): Tub/Shower Combo
Kitchen Breakfast Bar, Kitchen open to Family Room
Interior
Heating Central Electric
Cooling Central Electric
Flooring Laminate
Exterior
Exterior Feature Partially Fenced, Porch
Garage Attached Garage
Garage Spaces 2.0
Garage Description Additional Parking
Roof Type Composition
Street Surface Asphalt
Private Pool No
Building
Lot Description Subdivision Lot
Faces Northwest
Story 1
Foundation Slab
Lot Size Range 1/2 Up to 1 Acre
Builder Name Edwards
Sewer Public Sewer
Structure Type Cement Board
New Construction Yes
Schools
Elementary Schools Bisd Draw
Middle Schools Brenham Junior High School
High Schools Brenham High School
School District 137 - Brenham
Others
Senior Community No
Restrictions Restricted
Tax ID R21875
Acceptable Financing Cash Sale, Conventional
Tax Rate 1.648
Disclosures Sellers Disclosure
Listing Terms Cash Sale, Conventional
Financing Cash Sale,Conventional
Special Listing Condition Sellers Disclosure
Read Less Info
Want to know what your home might be worth? Contact us for a FREE valuation!

Our team is ready to help you sell your home for the highest possible price ASAP

Bought with Cedar Frame

Find out why customers are choosing LPT Realty to meet their real estate needs






