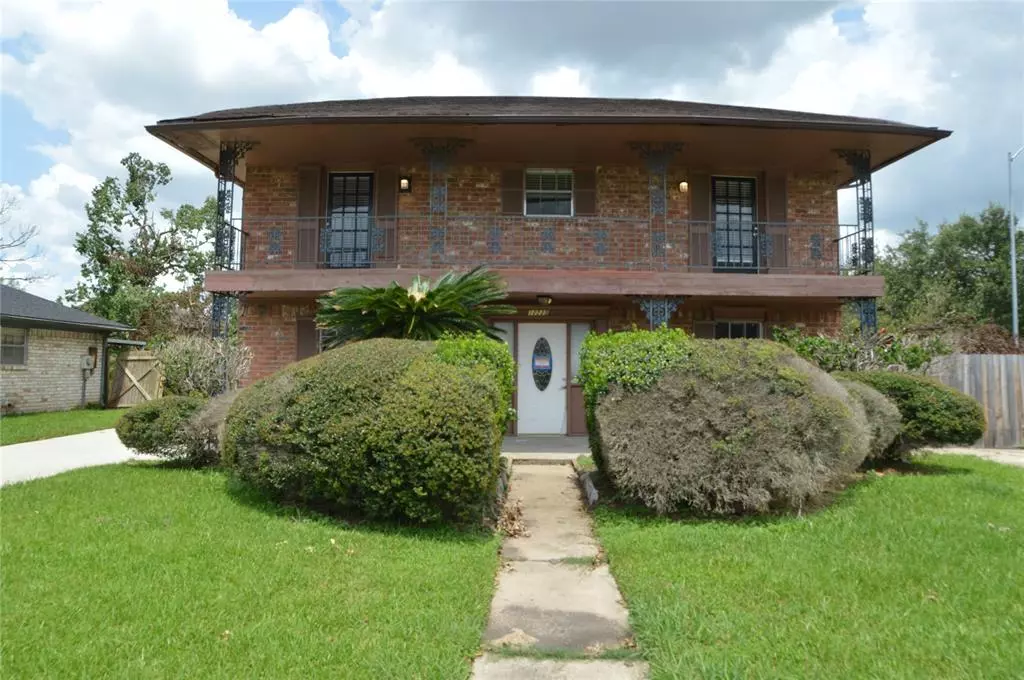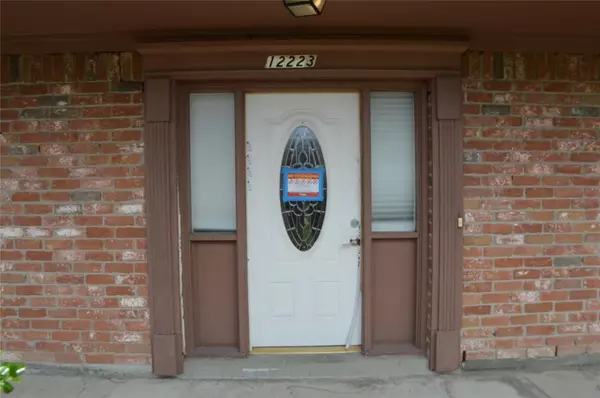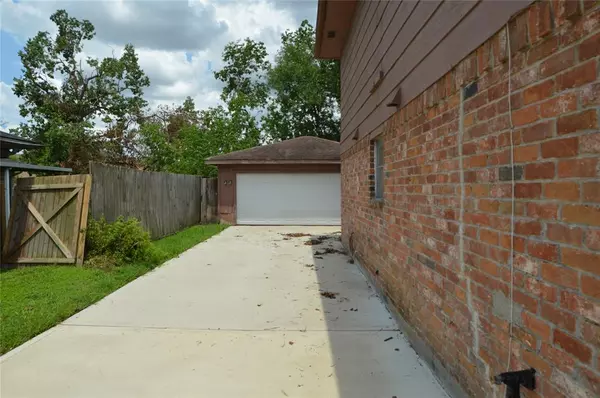$199,900
For more information regarding the value of a property, please contact us for a free consultation.
4 Beds
2.1 Baths
2,304 SqFt
SOLD DATE : 09/04/2024
Key Details
Property Type Single Family Home
Listing Status Sold
Purchase Type For Sale
Square Footage 2,304 sqft
Price per Sqft $86
Subdivision Fondren Sw Southmeadow
MLS Listing ID 28710809
Sold Date 09/04/24
Style Traditional
Bedrooms 4
Full Baths 2
Half Baths 1
HOA Fees $29/ann
HOA Y/N 1
Year Built 1978
Annual Tax Amount $4,339
Tax Year 2023
Lot Size 8,360 Sqft
Acres 0.1919
Property Description
Welcome to 12223 Preakness Way, a charming single-family residence nestled in the sought-after Fondren Southwest subdivision of Houston, Texas. Boasting 4 cozy bedrooms and 2.5 well-appointed bathrooms, this home is perfectly tailored for homebuyers looking for space, comfort, and convenience.
Imagine unwinding in the inviting den, warmed by the glow of the classic fireplace, or stepping out onto the serene 2nd-floor balcony to savor a quiet moment in the fresh Texas air. The 2-car detached garage ensures ample space for vehicles and storage, while the property's excellent access to South Belt and Hwy 59S places you within easy reach of Houston's dynamic city life.
This home's great potential is ready to be realized with your personal touch, making it an ideal canvas to create your dream home. Don't miss the opportunity to make 12223 Preakness Way your very own slice of Houston.
Location
State TX
County Harris
Area Brays Oaks
Rooms
Bedroom Description 1 Bedroom Down - Not Primary BR
Other Rooms Family Room
Den/Bedroom Plus 4
Interior
Heating Central Electric
Cooling Central Electric
Fireplaces Number 1
Fireplaces Type Wood Burning Fireplace
Exterior
Exterior Feature Back Yard, Back Yard Fenced
Parking Features Detached Garage
Garage Spaces 2.0
Roof Type Composition
Street Surface Concrete
Private Pool No
Building
Lot Description Corner, Subdivision Lot
Faces West
Story 2
Foundation Slab
Lot Size Range 0 Up To 1/4 Acre
Sewer Public Sewer
Water Public Water
Structure Type Brick,Wood
New Construction No
Schools
Elementary Schools Gross Elementary School
Middle Schools Welch Middle School
High Schools Westbury High School
School District 27 - Houston
Others
HOA Fee Include Clubhouse,Courtesy Patrol,Grounds,Recreational Facilities
Senior Community No
Restrictions Deed Restrictions
Tax ID 110-391-000-0001
Energy Description Ceiling Fans
Tax Rate 2.1148
Disclosures Sellers Disclosure
Special Listing Condition Sellers Disclosure
Read Less Info
Want to know what your home might be worth? Contact us for a FREE valuation!

Our team is ready to help you sell your home for the highest possible price ASAP

Bought with RE/MAX Pearland
Find out why customers are choosing LPT Realty to meet their real estate needs






