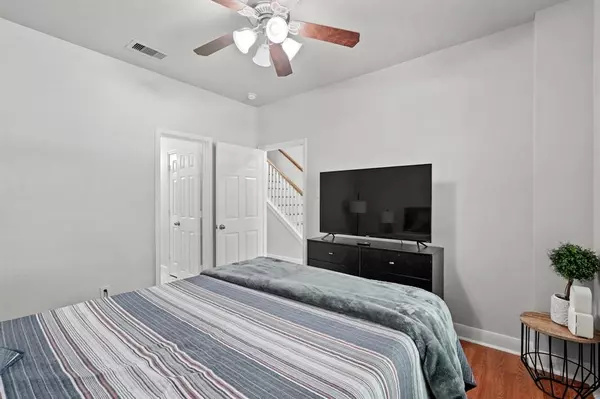$389,990
For more information regarding the value of a property, please contact us for a free consultation.
3 Beds
3.1 Baths
2,295 SqFt
SOLD DATE : 09/05/2024
Key Details
Property Type Townhouse
Sub Type Townhouse
Listing Status Sold
Purchase Type For Sale
Square Footage 2,295 sqft
Price per Sqft $173
Subdivision Hutchins Street Square Rep 01
MLS Listing ID 236526
Sold Date 09/05/24
Style Contemporary/Modern
Bedrooms 3
Full Baths 3
Half Baths 1
HOA Fees $179/ann
Year Built 2008
Annual Tax Amount $9,348
Tax Year 2023
Lot Size 1,504 Sqft
Property Description
Discover the epitome of urban sophistication in this gated Hutchins Street Square community! This immaculate 4-story townhouse offers a pristine, move-in ready condition, featuring an inviting open concept living area with elegant hardwood floors and a private balcony. The contemporary kitchen is equipped with sleek granite countertops, high-end stainless steel appliances, and a convenient gas range. The third floor includes a laundry area and a generously sized primary bedroom with an opulent bathroom, dual sinks, an oversized shower, and a walk-in closet. The crowning jewel is the fourth-floor rooftop deck, an ideal space for your personal urban retreat. Enjoy the proximity to Minute Maid Park, Discovery Green, Toyota Center, and the Dynamo's stadium, with an HEB just 7 minutes away. Seize the opportunity to embrace the finest in city living. Schedule your showing today!
Location
State TX
County Harris
Area University Area
Rooms
Bedroom Description 1 Bedroom Down - Not Primary BR,2 Bedrooms Down,Primary Bed - 3rd Floor,Walk-In Closet
Other Rooms Family Room, Living Area - 2nd Floor, Utility Room in House
Master Bathroom Half Bath, Primary Bath: Double Sinks
Kitchen Breakfast Bar, Kitchen open to Family Room, Walk-in Pantry
Interior
Heating Central Gas
Cooling Central Electric
Exterior
Roof Type Composition
Private Pool No
Building
Story 3
Entry Level All Levels
Foundation Slab
Sewer Public Sewer
Water Public Water
Structure Type Brick,Cement Board,Wood
New Construction No
Schools
Elementary Schools Blackshear Elementary School (Houston)
Middle Schools Cullen Middle School (Houston)
High Schools Yates High School
School District 27 - Houston
Others
HOA Fee Include Grounds,Limited Access Gates,Other,Trash Removal
Senior Community No
Tax ID 127-720-001-0026
Ownership Full Ownership
Acceptable Financing Conventional, FHA, Investor, VA
Tax Rate 2.1298
Disclosures Sellers Disclosure
Listing Terms Conventional, FHA, Investor, VA
Financing Conventional,FHA,Investor,VA
Special Listing Condition Sellers Disclosure
Read Less Info
Want to know what your home might be worth? Contact us for a FREE valuation!

Our team is ready to help you sell your home for the highest possible price ASAP

Bought with Keller Williams Houston Central

Find out why customers are choosing LPT Realty to meet their real estate needs






