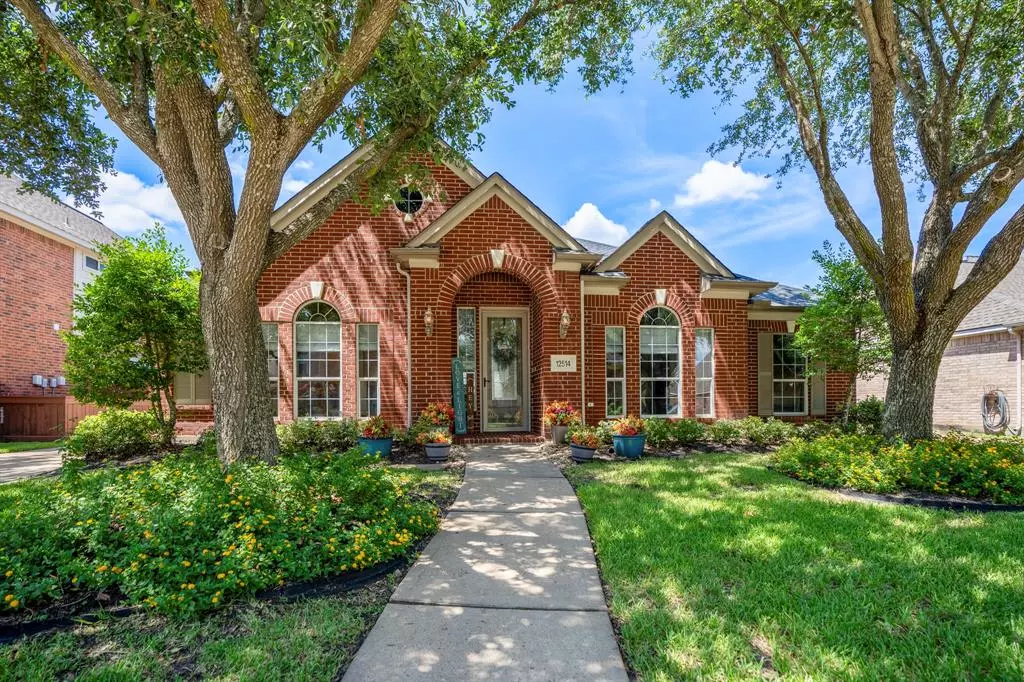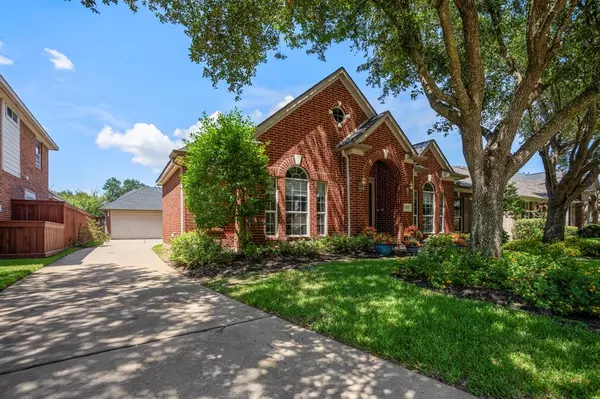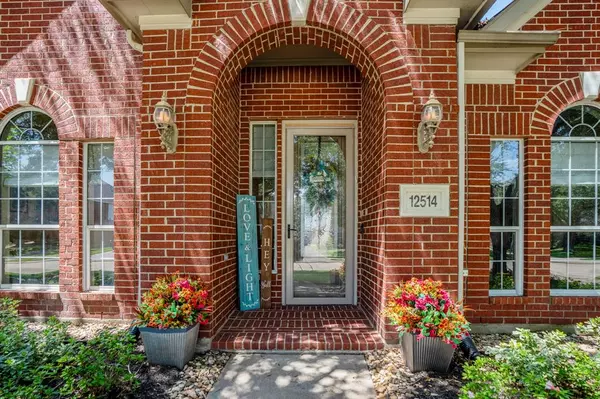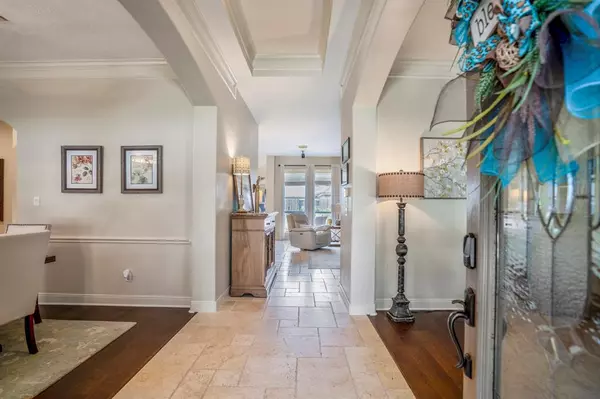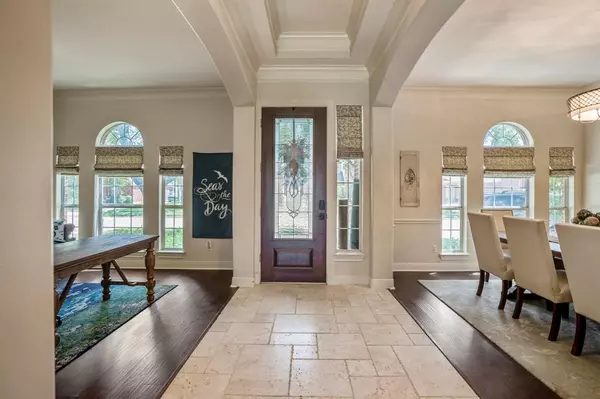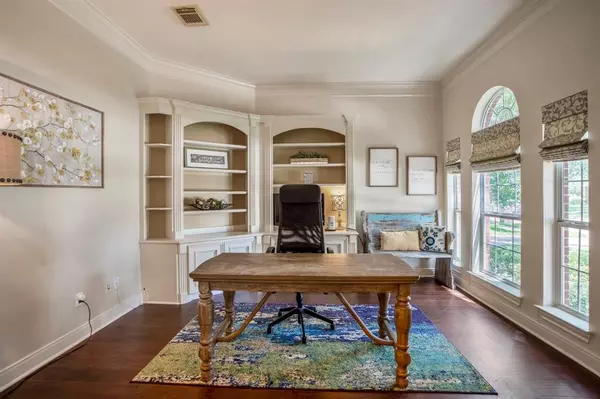$395,000
For more information regarding the value of a property, please contact us for a free consultation.
3 Beds
2 Baths
2,521 SqFt
SOLD DATE : 09/20/2024
Key Details
Property Type Single Family Home
Listing Status Sold
Purchase Type For Sale
Square Footage 2,521 sqft
Price per Sqft $156
Subdivision Villages At Lakepointe
MLS Listing ID 35680812
Sold Date 09/20/24
Style Traditional
Bedrooms 3
Full Baths 2
HOA Fees $83/ann
HOA Y/N 1
Year Built 2000
Annual Tax Amount $6,807
Tax Year 2023
Lot Size 7,800 Sqft
Acres 0.1791
Property Description
Charming single-story residence situated in the desirable Villages at Lake Pointe community, featuring high ceilings and a spacious open floor plan. This lovely home includes 3 bedrooms, 2 full baths, a versatile flex space or home office, a formal dining room, a breakfast nook, and a roomy family area that flows seamlessly into the kitchen. The well-designed kitchen boasts granite countertops, elegant ivory cabinetry, stainless steel appliances, a breakfast bar, and a pantry. The primary suite overlooks the backyard and includes two closets and an en-suite bathroom with dual vanities, a walk-in shower, and a separate bathtub. The split floor plan offers two additional bedrooms and a shared bathroom in between. A sizable utility room adds to the convenience of this home. HVAC 2022. ROOF 2021. Trex patio deck added in 2018. Residents can enjoy community amenities, including a large pool, play area, clubhouse, and a lake. Ideally located near Highway 290 and Beltway 8 for easy access.
Location
State TX
County Harris
Area Eldridge North
Rooms
Bedroom Description All Bedrooms Down,En-Suite Bath,Primary Bed - 1st Floor,Walk-In Closet
Other Rooms Breakfast Room, Family Room, Formal Dining, Formal Living, Home Office/Study, Utility Room in House
Den/Bedroom Plus 3
Interior
Interior Features Alarm System - Owned, Crown Molding, Fire/Smoke Alarm, Formal Entry/Foyer, High Ceiling
Heating Central Gas
Cooling Central Electric
Flooring Engineered Wood, Tile, Travertine
Fireplaces Number 1
Fireplaces Type Gas Connections, Gaslog Fireplace
Exterior
Exterior Feature Back Yard Fenced, Patio/Deck, Sprinkler System
Parking Features Detached Garage
Garage Spaces 2.0
Garage Description Auto Garage Door Opener, Single-Wide Driveway
Roof Type Composition
Street Surface Concrete,Curbs,Gutters
Private Pool No
Building
Lot Description Subdivision Lot
Story 1
Foundation Slab
Lot Size Range 0 Up To 1/4 Acre
Sewer Public Sewer
Water Public Water
Structure Type Brick
New Construction No
Schools
Elementary Schools Lee Elementary School (Cypress-Fairbanks)
Middle Schools Truitt Middle School
High Schools Cypress Ridge High School
School District 13 - Cypress-Fairbanks
Others
Senior Community No
Restrictions Deed Restrictions
Tax ID 120-986-002-0006
Ownership Full Ownership
Acceptable Financing Cash Sale, Conventional, FHA, VA
Tax Rate 2.0681
Disclosures Sellers Disclosure
Listing Terms Cash Sale, Conventional, FHA, VA
Financing Cash Sale,Conventional,FHA,VA
Special Listing Condition Sellers Disclosure
Read Less Info
Want to know what your home might be worth? Contact us for a FREE valuation!

Our team is ready to help you sell your home for the highest possible price ASAP

Bought with Realty Network US

Find out why customers are choosing LPT Realty to meet their real estate needs

