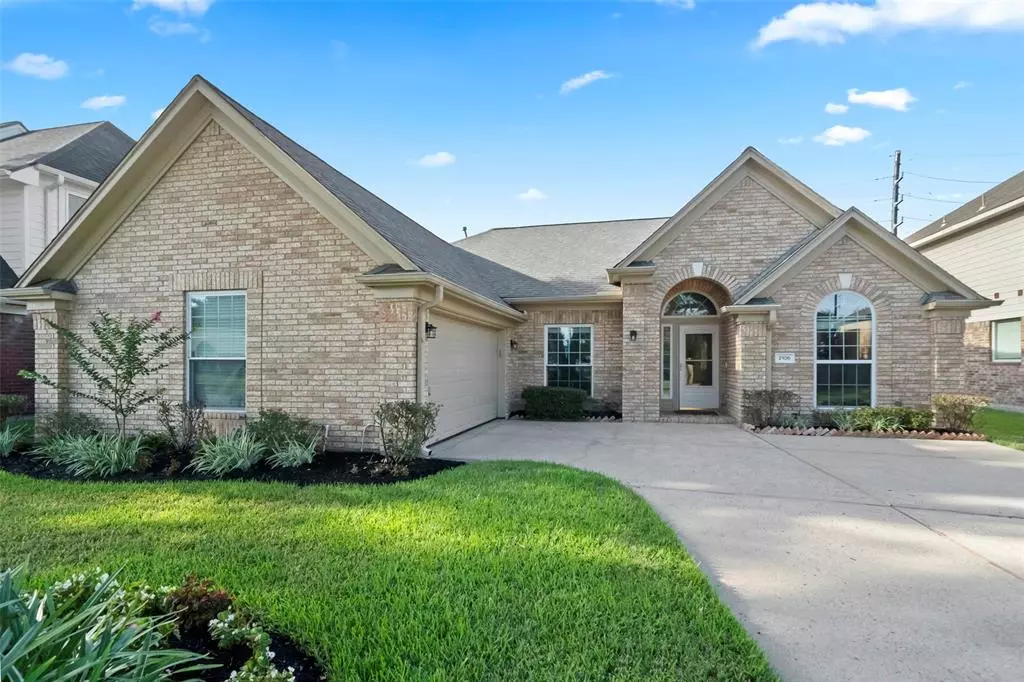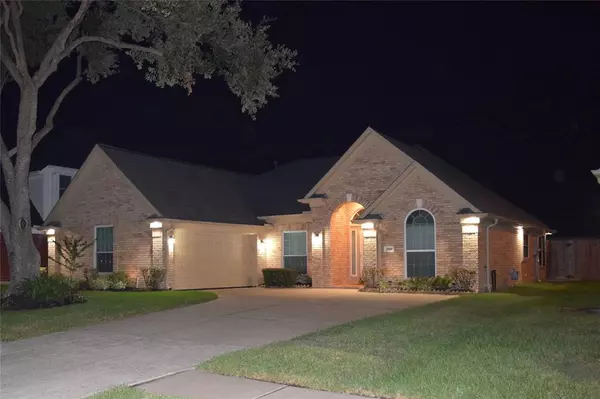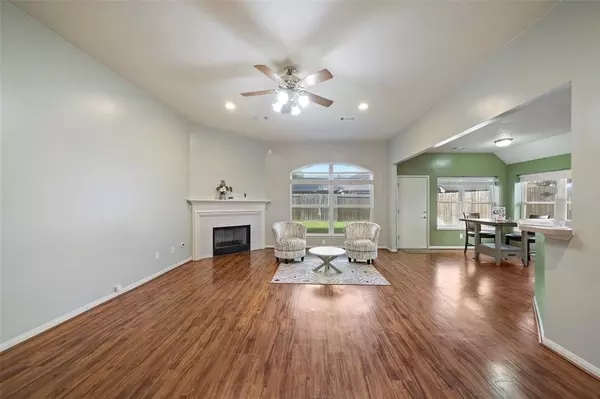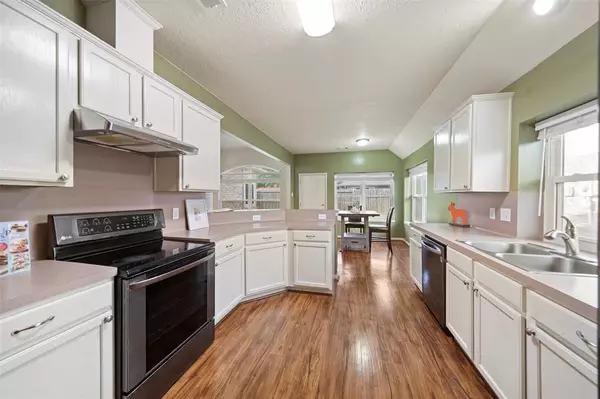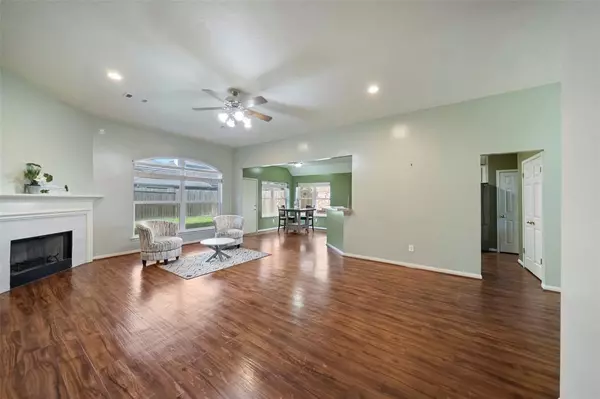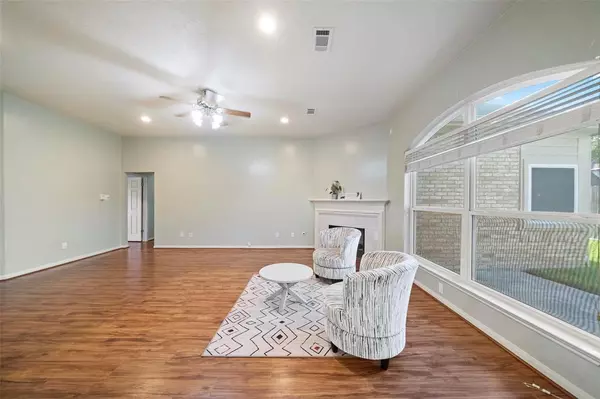$279,000
For more information regarding the value of a property, please contact us for a free consultation.
2 Beds
2 Baths
2,135 SqFt
SOLD DATE : 09/30/2024
Key Details
Property Type Single Family Home
Listing Status Sold
Purchase Type For Sale
Square Footage 2,135 sqft
Price per Sqft $130
Subdivision Laurel Oaks Sec 01
MLS Listing ID 63400880
Sold Date 09/30/24
Style Traditional
Bedrooms 2
Full Baths 2
HOA Fees $44/ann
HOA Y/N 1
Year Built 1996
Annual Tax Amount $6,675
Tax Year 2023
Lot Size 6,458 Sqft
Acres 0.1483
Property Description
Welcome to 2106 Laurel Oaks—a meticulously maintained, single-owner home that perfectly balances space, comfort, and flexibility. Both the primary and secondary bedrooms are oversized and come with generous walk-in closets, and there's the potential to easily transform the office into a third bedroom. The home features a formal dining room, tastefully updated bathrooms, and a thoughtfully designed kitchen that seamlessly connects to the living area—ideal for both everyday living and hosting gatherings. Nestled in a peaceful neighborhood, this charming residence is just a short walk from community amenities and nearby schools. This home is the ideal blend of comfort, convenience, and community making it home an inviting retreat. Explore the possibility of making it yours!
Location
State TX
County Harris
Area 1960/Cypress Creek South
Rooms
Bedroom Description All Bedrooms Down,Walk-In Closet
Other Rooms Formal Dining, Living Area - 1st Floor
Master Bathroom Full Secondary Bathroom Down, Primary Bath: Double Sinks, Primary Bath: Jetted Tub, Primary Bath: Separate Shower, Secondary Bath(s): Tub/Shower Combo
Kitchen Breakfast Bar, Pantry
Interior
Heating Central Electric
Cooling Central Electric
Flooring Engineered Wood
Fireplaces Number 1
Fireplaces Type Gas Connections
Exterior
Parking Features Attached Garage
Garage Spaces 2.0
Roof Type Composition
Private Pool No
Building
Lot Description Subdivision Lot
Faces South
Story 1
Foundation Slab
Lot Size Range 0 Up To 1/4 Acre
Water Water District
Structure Type Brick
New Construction No
Schools
Elementary Schools Deloras E Thompson Elementary School
Middle Schools Stelle Claughton Middle School
High Schools Andy Dekaney H S
School District 48 - Spring
Others
Senior Community No
Restrictions Deed Restrictions
Tax ID 116-315-004-0015
Ownership Full Ownership
Energy Description North/South Exposure
Acceptable Financing Cash Sale, Conventional, FHA, VA
Tax Rate 2.7309
Disclosures Mud, Sellers Disclosure
Listing Terms Cash Sale, Conventional, FHA, VA
Financing Cash Sale,Conventional,FHA,VA
Special Listing Condition Mud, Sellers Disclosure
Read Less Info
Want to know what your home might be worth? Contact us for a FREE valuation!

Our team is ready to help you sell your home for the highest possible price ASAP

Bought with REALM Real Estate Professionals - Galleria
Find out why customers are choosing LPT Realty to meet their real estate needs

