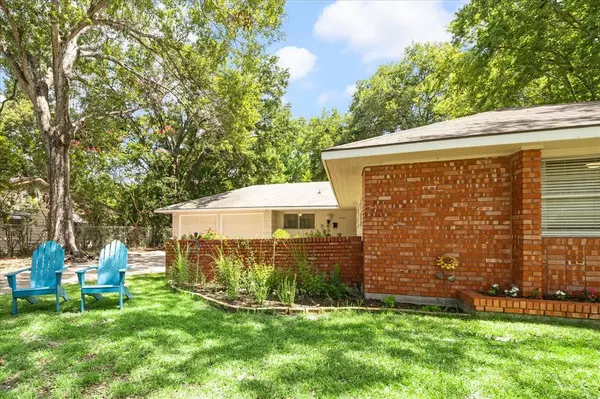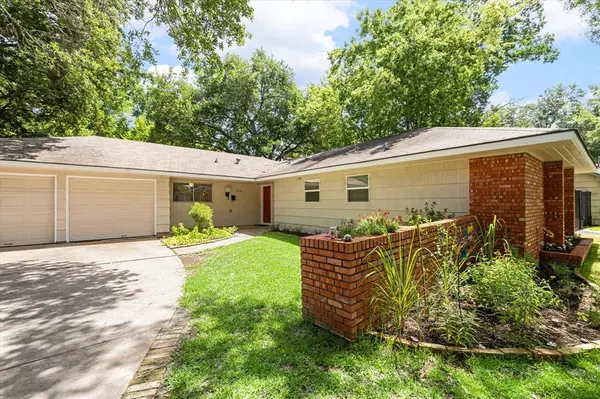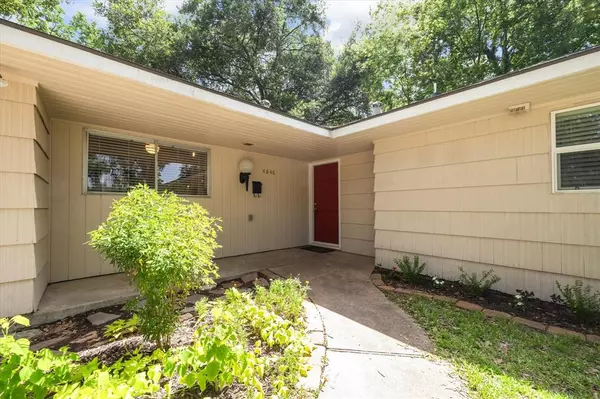$309,900
For more information regarding the value of a property, please contact us for a free consultation.
3 Beds
2 Baths
1,348 SqFt
SOLD DATE : 10/11/2024
Key Details
Property Type Single Family Home
Listing Status Sold
Purchase Type For Sale
Square Footage 1,348 sqft
Price per Sqft $215
Subdivision Willowbrook Sec 02
MLS Listing ID 90309597
Sold Date 10/11/24
Style Traditional
Bedrooms 3
Full Baths 2
HOA Fees $14/ann
Year Built 1955
Annual Tax Amount $5,735
Tax Year 2023
Lot Size 8,590 Sqft
Acres 0.1972
Property Description
Wonderfully refreshed 3/2/2 in idyllic Willowbrook! House is nestled in mature trees providing privacy from the street & wonderful shade! Inside there are original hardwood floors in most of the home! Kitchen offers a functional layout & is semi-open to dining & living! Hallway bath renovated w/ chic glass tile & modern sink vanity! Walk-in closets in all bedrooms! Lovingly cared for by current & previous owners, this home boasts plenty of improvements & updates over the years! Foundation work w/ transferable lifetime warranty by previous owners (2008). Also roof (2013), PEX supply lines & underslab sewer line (2016). Current owners replaced water heater & electric box (2019), HVAC condenser & furnace & gas range/oven (2021), & upgraded microwave & lighting fixtures & ceiling fans! Fresh paint in all the main living areas! Back yard is fenced, spacious, & shaded! Wonderful front & back covered porch to enjoy lazy days! Minutes away from Prairie Lake & Willow Waterhole Park!
Location
State TX
County Harris
Area Willow Meadows Area
Rooms
Bedroom Description All Bedrooms Down,En-Suite Bath,Primary Bed - 1st Floor,Walk-In Closet
Other Rooms 1 Living Area, Formal Dining, Living Area - 1st Floor, Utility Room in House
Master Bathroom Primary Bath: Shower Only, Secondary Bath(s): Tub/Shower Combo
Den/Bedroom Plus 3
Kitchen Breakfast Bar, Kitchen open to Family Room, Pantry
Interior
Interior Features Dry Bar, Fire/Smoke Alarm, Window Coverings
Heating Central Gas
Cooling Central Electric
Flooring Tile, Wood
Exterior
Exterior Feature Back Yard Fenced, Patio/Deck, Side Yard
Garage Attached Garage
Garage Spaces 2.0
Garage Description Auto Garage Door Opener, Double-Wide Driveway, Single-Wide Driveway
Roof Type Composition
Street Surface Asphalt,Curbs
Private Pool No
Building
Lot Description Subdivision Lot
Faces West
Story 1
Foundation Slab
Lot Size Range 0 Up To 1/4 Acre
Sewer Public Sewer
Water Public Water
Structure Type Brick,Wood
New Construction No
Schools
Elementary Schools Red Elementary School
Middle Schools Meyerland Middle School
High Schools Westbury High School
School District 27 - Houston
Others
Senior Community No
Restrictions Deed Restrictions
Tax ID 083-430-000-0026
Energy Description Attic Fan,Attic Vents,Ceiling Fans,Digital Program Thermostat,HVAC>13 SEER,Insulated/Low-E windows,North/South Exposure
Acceptable Financing Cash Sale, Conventional, FHA, Investor, Seller May Contribute to Buyer's Closing Costs, VA
Tax Rate 2.0148
Disclosures Sellers Disclosure
Listing Terms Cash Sale, Conventional, FHA, Investor, Seller May Contribute to Buyer's Closing Costs, VA
Financing Cash Sale,Conventional,FHA,Investor,Seller May Contribute to Buyer's Closing Costs,VA
Special Listing Condition Sellers Disclosure
Read Less Info
Want to know what your home might be worth? Contact us for a FREE valuation!

Our team is ready to help you sell your home for the highest possible price ASAP

Bought with Better Homes and Gardens Real Estate Gary Greene - West Gray

Find out why customers are choosing LPT Realty to meet their real estate needs






