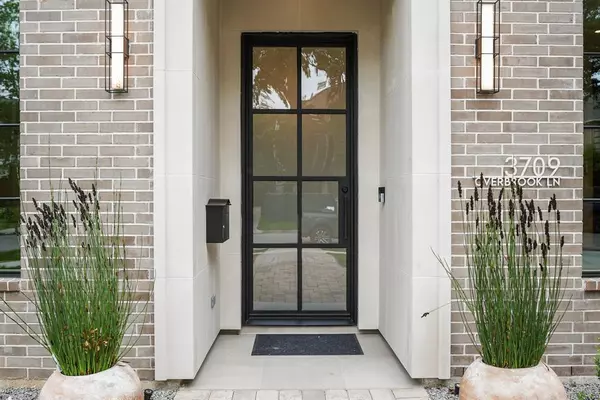$4,295,000
For more information regarding the value of a property, please contact us for a free consultation.
5 Beds
5.1 Baths
7,272 SqFt
SOLD DATE : 10/21/2024
Key Details
Property Type Single Family Home
Listing Status Sold
Purchase Type For Sale
Square Footage 7,272 sqft
Price per Sqft $576
Subdivision Royden Oaks Sec 01
MLS Listing ID 9722170
Sold Date 10/21/24
Style Traditional
Bedrooms 5
Full Baths 5
Half Baths 1
HOA Fees $137/ann
HOA Y/N 1
Year Built 2024
Annual Tax Amount $27,341
Tax Year 2023
Lot Size 7,990 Sqft
Acres 0.1834
Property Description
This spectacular new construction home from Winfrey Design Build is a spacious New Traditional plan from Design DCA that wows with luxury features. The 7,272 sf home has 5 bedrooms, 5 baths, 1 half bath, and has a dedicated guest suite downstairs plus a roomy flex space on the 3rd floor. Upon entering, You are immediately drawn past the dedicated study and entry parlor and into a stunning oasis that flows beautifully with plenty of dramatic open sightlines, smart built-ins and quality finishes and fixtures throughout. The spacious and well thought-out chef's kitchen features Wolf/Sub Zero appliances, wet bar, wine tower and a huge prep kitchen featuring tons of accessible storage, a 2nd dishwasher and caterers staging area. The owner's retreat is highlighted by 2 water closets plus spacious his and hers wardrobe areas with boutique style lighting.
The home also has an elevator that serves all 3 floors, a family drop zone as you enter through the oversized garage plus room for a pool!
Location
State TX
County Harris
Area River Oaks Area
Rooms
Bedroom Description 1 Bedroom Down - Not Primary BR,En-Suite Bath,Primary Bed - 2nd Floor
Other Rooms Family Room, Formal Dining, Formal Living, Gameroom Up, Guest Suite, Home Office/Study, Utility Room in House
Master Bathroom Full Secondary Bathroom Down, Half Bath, Primary Bath: Double Sinks, Primary Bath: Separate Shower, Primary Bath: Soaking Tub, Secondary Bath(s): Double Sinks, Secondary Bath(s): Shower Only, Secondary Bath(s): Tub/Shower Combo, Vanity Area
Kitchen Island w/o Cooktop, Kitchen open to Family Room, Pots/Pans Drawers, Soft Closing Cabinets, Soft Closing Drawers, Under Cabinet Lighting, Walk-in Pantry
Interior
Interior Features Alarm System - Owned, Dryer Included, Elevator, Fire/Smoke Alarm, High Ceiling, Refrigerator Included, Washer Included, Wet Bar
Heating Central Gas, Zoned
Cooling Central Electric, Zoned
Flooring Engineered Wood, Stone, Tile
Fireplaces Number 1
Fireplaces Type Gaslog Fireplace
Exterior
Exterior Feature Back Yard, Back Yard Fenced, Covered Patio/Deck, Sprinkler System
Parking Features Attached Garage, Oversized Garage
Garage Spaces 2.0
Garage Description Auto Garage Door Opener, Double-Wide Driveway
Roof Type Metal,Composition
Street Surface Concrete,Curbs,Gutters
Private Pool No
Building
Lot Description Subdivision Lot
Faces North
Story 3
Foundation Slab on Builders Pier
Lot Size Range 0 Up To 1/4 Acre
Builder Name Winfrey Design Build
Sewer Public Sewer
Water Public Water
Structure Type Brick,Cement Board,Stucco,Wood
New Construction Yes
Schools
Elementary Schools River Oaks Elementary School (Houston)
Middle Schools Lanier Middle School
High Schools Lamar High School (Houston)
School District 27 - Houston
Others
HOA Fee Include Courtesy Patrol,Other
Senior Community No
Restrictions Deed Restrictions
Tax ID 073-133-006-0008
Ownership Full Ownership
Energy Description Attic Vents,Digital Program Thermostat,Energy Star Appliances,High-Efficiency HVAC,HVAC>13 SEER,Insulated Doors,Insulated/Low-E windows,Insulation - Spray-Foam,Tankless/On-Demand H2O Heater
Acceptable Financing Cash Sale, Conventional
Tax Rate 2.0148
Disclosures Sellers Disclosure
Green/Energy Cert Other Energy Report
Listing Terms Cash Sale, Conventional
Financing Cash Sale,Conventional
Special Listing Condition Sellers Disclosure
Read Less Info
Want to know what your home might be worth? Contact us for a FREE valuation!

Our team is ready to help you sell your home for the highest possible price ASAP

Bought with Compass RE Texas, LLC - Houston
Find out why customers are choosing LPT Realty to meet their real estate needs






