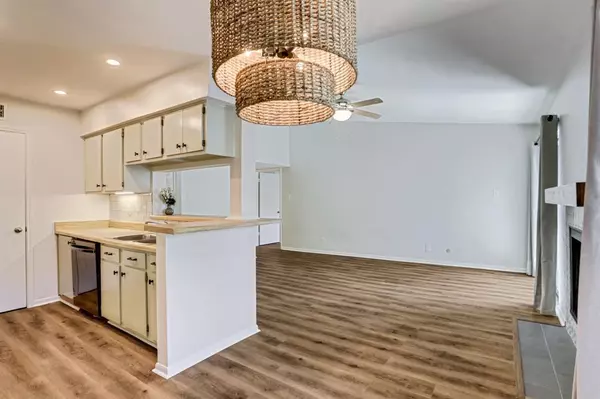$169,000
For more information regarding the value of a property, please contact us for a free consultation.
2 Beds
2 Baths
978 SqFt
SOLD DATE : 10/23/2024
Key Details
Property Type Condo
Sub Type Condominium
Listing Status Sold
Purchase Type For Sale
Square Footage 978 sqft
Price per Sqft $162
Subdivision Westchester Place Condo
MLS Listing ID 10274246
Sold Date 10/23/24
Style Traditional
Bedrooms 2
Full Baths 2
HOA Fees $315/mo
Year Built 1979
Annual Tax Amount $2,773
Tax Year 2023
Lot Size 1.331 Acres
Property Description
Your heart will race when you discover this wonderful, gated community and where it is located-in the midst of Memorial! This comfortable upstairs condominium home is wonderfully placed at the back of the community. Controlled access and updates, the inviting foyer opens to a spacious living room with fireplace, efficiently designed step saver kitchen, sumptuous bedroom with large walk-in clothes closet, balcony with storage closet and a large beautiful area pool. Great location! All appliances, refrigerator along with washer and dryer are included and two assigned carport spaces. This home sparkles (no carpet at all) and freshly painted. Recently installed vinyl plank flooring and ready to move in! Browse through the photos with descriptions, and if the size and price fit, make an appointment to see it now!
Location
State TX
County Harris
Area Memorial West
Rooms
Bedroom Description Primary Bed - 2nd Floor
Other Rooms 1 Living Area, Breakfast Room, Utility Room in House
Master Bathroom Primary Bath: Tub/Shower Combo, Secondary Bath(s): Tub/Shower Combo
Kitchen Breakfast Bar, Pantry, Under Cabinet Lighting
Interior
Interior Features Balcony, Refrigerator Included, Window Coverings
Heating Central Electric
Cooling Central Electric
Flooring Vinyl Plank
Fireplaces Number 1
Fireplaces Type Wood Burning Fireplace
Appliance Dryer Included, Refrigerator, Washer Included
Laundry Utility Rm in House
Exterior
Exterior Feature Controlled Access
Carport Spaces 2
View West
Roof Type Composition
Accessibility Automatic Gate
Private Pool No
Building
Faces East
Story 1
Entry Level 2nd Level
Foundation Slab
Sewer Public Sewer
Water Public Water
Structure Type Unknown
New Construction No
Schools
Elementary Schools Nottingham Elementary School
Middle Schools Spring Forest Middle School
High Schools Stratford High School (Spring Branch)
School District 49 - Spring Branch
Others
HOA Fee Include Exterior Building,Grounds,Limited Access Gates,Recreational Facilities,Trash Removal,Water and Sewer
Senior Community No
Tax ID 114-521-010-0004
Energy Description Ceiling Fans
Acceptable Financing Cash Sale, Conventional, Investor
Tax Rate 2.1332
Disclosures No Disclosures, Sellers Disclosure
Listing Terms Cash Sale, Conventional, Investor
Financing Cash Sale,Conventional,Investor
Special Listing Condition No Disclosures, Sellers Disclosure
Read Less Info
Want to know what your home might be worth? Contact us for a FREE valuation!

Our team is ready to help you sell your home for the highest possible price ASAP

Bought with Adam Group Realty, LLC

Find out why customers are choosing LPT Realty to meet their real estate needs






