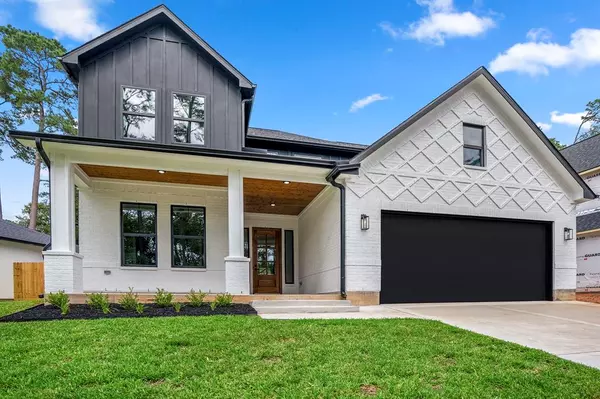$563,340
For more information regarding the value of a property, please contact us for a free consultation.
5 Beds
3 Baths
2,748 SqFt
SOLD DATE : 10/29/2024
Key Details
Property Type Single Family Home
Listing Status Sold
Purchase Type For Sale
Square Footage 2,748 sqft
Price per Sqft $200
Subdivision Walden
MLS Listing ID 84525620
Sold Date 10/29/24
Style Contemporary/Modern,Other Style
Bedrooms 5
Full Baths 3
HOA Fees $95/ann
HOA Y/N 1
Year Built 2024
Lot Size 7,259 Sqft
Acres 0.16
Property Description
Stunning custom home by J Hoy Construction! Boasting five bedrooms and three bathrooms, this residence features an open floor plan with elegant wood beams and stylish tile floors. The living room showcases an electric fireplace with a shiplap accent and a mini bar with space for a wine fridge. The chef’s kitchen includes quartz countertops, soft-close cabinets, a dedicated ice maker space, and a butler’s pantry with additional storage and room for a drink fridge. The luxurious primary bedroom offers double sinks, a soaking tub, and a beautifully tiled glass-enclosed shower. The expansive master closet features double-sided drawers, a central island with lighting, and built-in cabinets. Enjoy oversized covered porches with tongue-and-groove ceilings, a 3 car garage with a step-up storage area + electric car charger. The home is pre-wired for a pool, and the large, flat backyard is perfect for outdoor activities. Don’t miss your chance to see this exceptional property!
Location
State TX
County Montgomery
Area Lake Conroe Area
Rooms
Bedroom Description 2 Bedrooms Down,Primary Bed - 1st Floor,Walk-In Closet
Other Rooms Breakfast Room, Butlers Pantry, Entry, Family Room, Gameroom Up
Master Bathroom Full Secondary Bathroom Down, Primary Bath: Double Sinks, Primary Bath: Separate Shower, Primary Bath: Soaking Tub
Kitchen Butler Pantry, Kitchen open to Family Room, Pot Filler, Soft Closing Cabinets, Soft Closing Drawers, Walk-in Pantry
Interior
Interior Features Dry Bar, High Ceiling, Wine/Beverage Fridge
Heating Central Electric
Cooling Central Electric
Flooring Tile
Fireplaces Number 1
Fireplaces Type Electric Fireplace
Exterior
Exterior Feature Back Yard Fenced, Covered Patio/Deck
Parking Features Attached Garage, Oversized Garage, Tandem
Garage Spaces 3.0
Waterfront Description Lake View
Roof Type Composition
Private Pool No
Building
Lot Description In Golf Course Community, Patio Lot, Subdivision Lot, Water View
Story 2
Foundation Slab
Lot Size Range 0 Up To 1/4 Acre
Builder Name J Hoy Construction
Sewer Public Sewer
Water Public Water
Structure Type Brick,Wood
New Construction Yes
Schools
Elementary Schools Madeley Ranch Elementary School
Middle Schools Montgomery Junior High School
High Schools Montgomery High School
School District 37 - Montgomery
Others
HOA Fee Include Clubhouse,Grounds,Other,Recreational Facilities
Senior Community No
Restrictions Deed Restrictions
Tax ID 9455-04-03400
Energy Description Attic Vents,Ceiling Fans,Digital Program Thermostat,Energy Star/CFL/LED Lights,High-Efficiency HVAC,Insulated Doors,Insulated/Low-E windows,Insulation - Batt,Insulation - Blown Cellulose,Radiant Attic Barrier
Acceptable Financing Cash Sale, Conventional, FHA, VA
Tax Rate 1.865
Disclosures Mud
Listing Terms Cash Sale, Conventional, FHA, VA
Financing Cash Sale,Conventional,FHA,VA
Special Listing Condition Mud
Read Less Info
Want to know what your home might be worth? Contact us for a FREE valuation!

Our team is ready to help you sell your home for the highest possible price ASAP

Bought with Bluebonnet Real Estate

Find out why customers are choosing LPT Realty to meet their real estate needs






