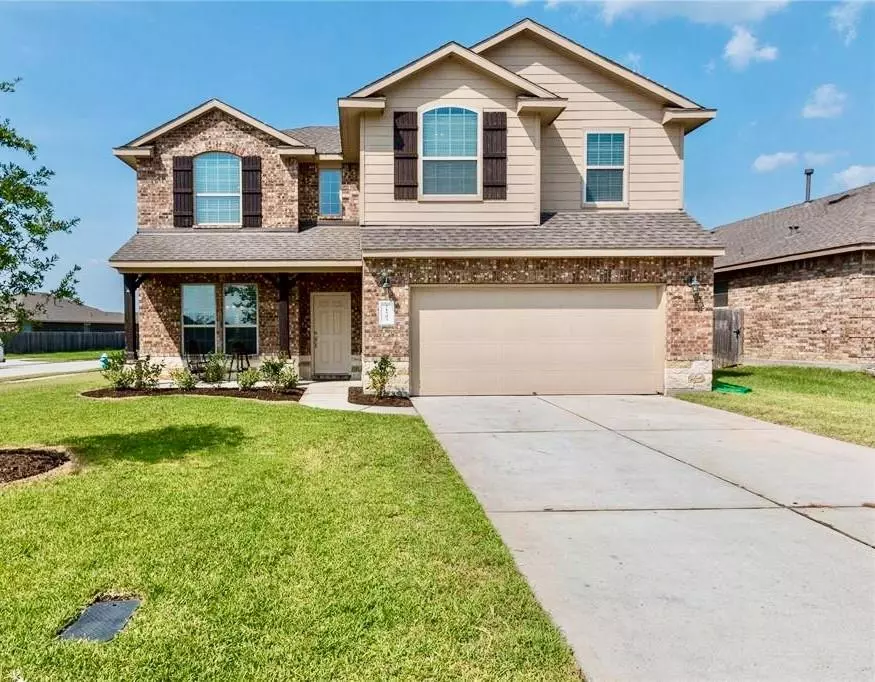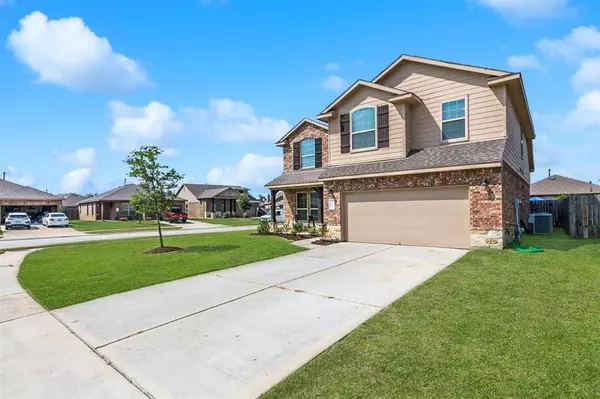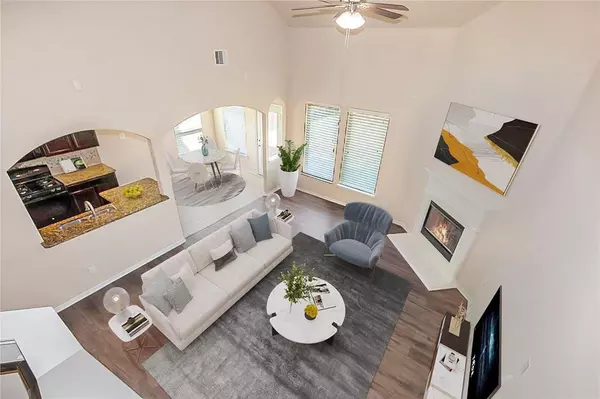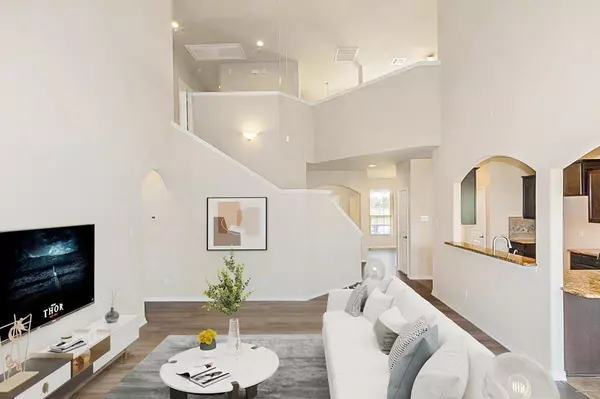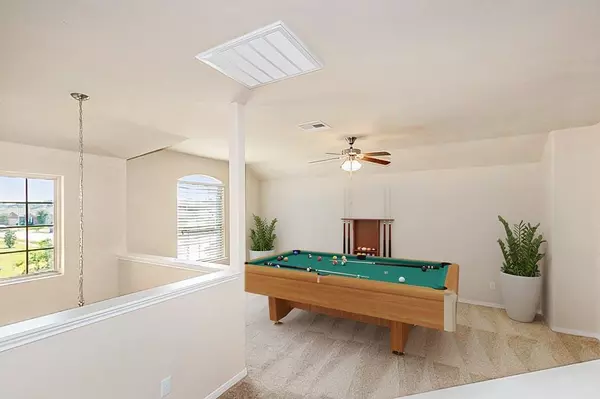$290,000
For more information regarding the value of a property, please contact us for a free consultation.
4 Beds
2.1 Baths
2,693 SqFt
SOLD DATE : 11/22/2024
Key Details
Property Type Single Family Home
Listing Status Sold
Purchase Type For Sale
Square Footage 2,693 sqft
Price per Sqft $104
Subdivision Valley Ranch 05
MLS Listing ID 71117255
Sold Date 11/22/24
Style Contemporary/Modern,Other Style
Bedrooms 4
Full Baths 2
Half Baths 1
HOA Fees $70/ann
HOA Y/N 1
Year Built 2014
Annual Tax Amount $6,257
Tax Year 2023
Lot Size 6,741 Sqft
Acres 0.1548
Property Description
Stunning 4 bedroom home located on corner lot in highly desired Master Planned Community of Valley Ranch. Inviting front porch for morning coffee sipping and bird watching. Spacious 2-story with soaring ceilings, primary bed and bath downstairs, over sized gameroom upstairs. This home also features a beautiful family room with fireplace, formal dining and breakfast area. Stunning kitchen with granite counter-tops with stone and tile back splash, Gas Range/Oven, pantry & breakfast bar. Luxurious primary bath with double vanity, separate shower & garden tub. Downstairs flooring just renovated and downstairs is freshly painted. Beautiful Community Water Park, clubhouse, playground and schools within walking distance. Shopping centers- Valley Ranch Town Center, Theater and Fine Dining less than a mile away. 20 short minutes to IAH and 30 Min drive to downtown Houston. Don't miss your chance to own this lovely home! Schedule your showing today!
Location
State TX
County Montgomery
Community Valley Ranch
Area Porter/New Caney West
Rooms
Bedroom Description Primary Bed - 1st Floor
Other Rooms Breakfast Room, Family Room, Formal Dining, Gameroom Up, Living Area - 1st Floor
Master Bathroom Primary Bath: Double Sinks, Primary Bath: Separate Shower, Primary Bath: Soaking Tub
Kitchen Kitchen open to Family Room
Interior
Interior Features High Ceiling, Split Level
Heating Central Gas
Cooling Central Electric
Flooring Carpet, Laminate
Fireplaces Number 1
Exterior
Exterior Feature Back Yard, Back Yard Fenced, Porch
Garage Attached Garage
Garage Spaces 2.0
Roof Type Composition
Private Pool No
Building
Lot Description Cleared, Corner, Cul-De-Sac, Other, Subdivision Lot
Story 2
Foundation Slab
Lot Size Range 1/4 Up to 1/2 Acre
Water Public Water, Water District
Structure Type Brick,Stucco
New Construction No
Schools
Elementary Schools Valley Ranch Elementary School (New Caney)
Middle Schools Pine Valley Middle School
High Schools New Caney High School
School District 39 - New Caney
Others
HOA Fee Include Clubhouse,Grounds,Other,Recreational Facilities
Senior Community No
Restrictions Deed Restrictions
Tax ID 9412-05-01700
Energy Description Attic Vents,Ceiling Fans,Digital Program Thermostat,High-Efficiency HVAC,Insulated/Low-E windows
Acceptable Financing Cash Sale, Conventional, FHA, Seller May Contribute to Buyer's Closing Costs
Tax Rate 1.8779
Disclosures Sellers Disclosure
Green/Energy Cert Energy Star Qualified Home
Listing Terms Cash Sale, Conventional, FHA, Seller May Contribute to Buyer's Closing Costs
Financing Cash Sale,Conventional,FHA,Seller May Contribute to Buyer's Closing Costs
Special Listing Condition Sellers Disclosure
Read Less Info
Want to know what your home might be worth? Contact us for a FREE valuation!

Our team is ready to help you sell your home for the highest possible price ASAP

Bought with Rendon Realty

Find out why customers are choosing LPT Realty to meet their real estate needs

