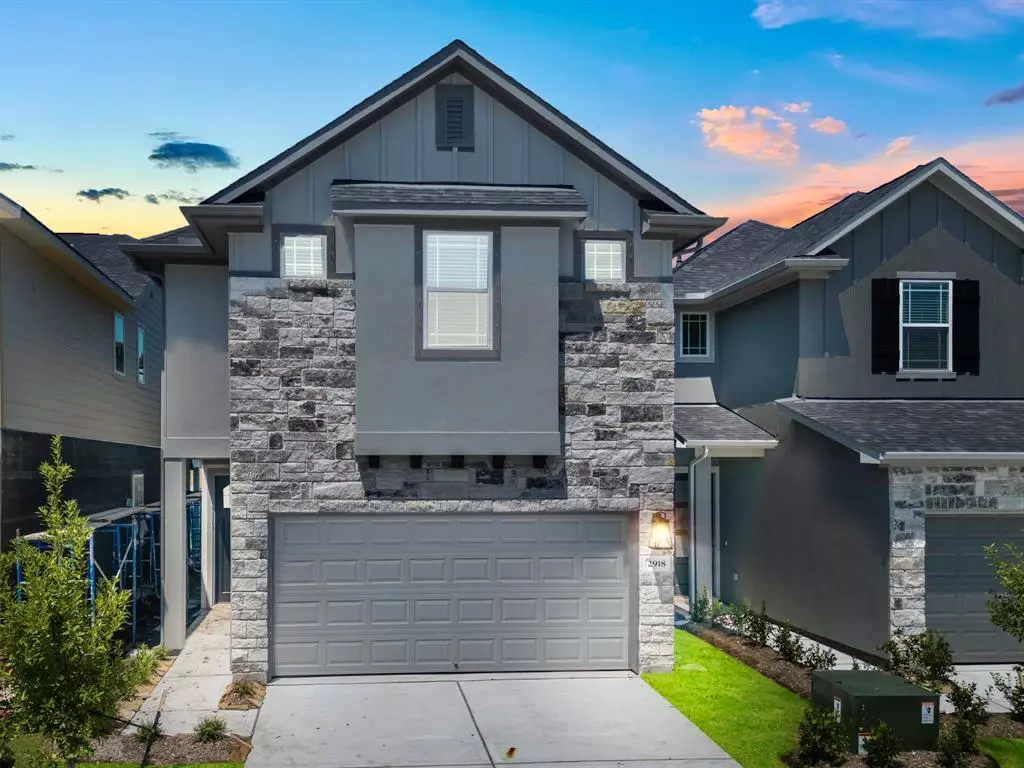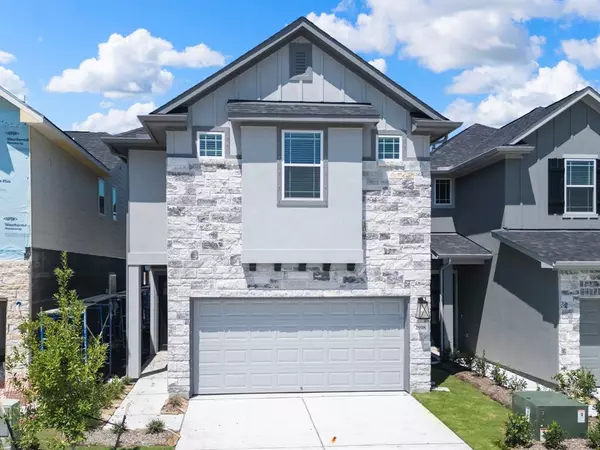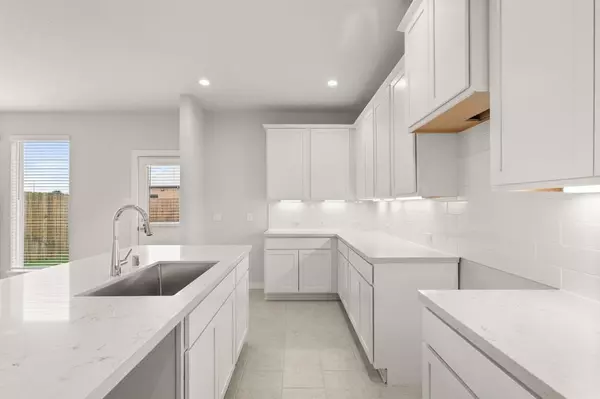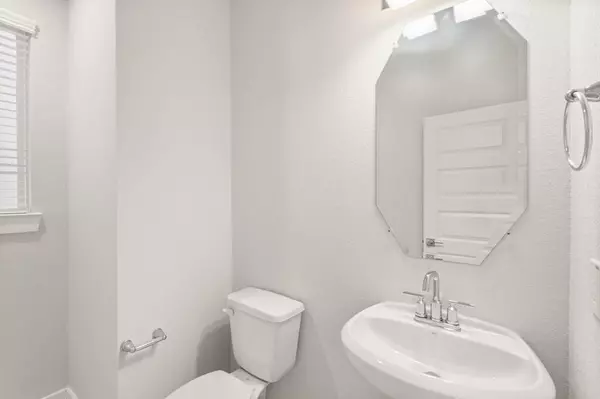$349,900
For more information regarding the value of a property, please contact us for a free consultation.
3 Beds
2.1 Baths
1,866 SqFt
SOLD DATE : 11/22/2024
Key Details
Property Type Single Family Home
Listing Status Sold
Purchase Type For Sale
Square Footage 1,866 sqft
Price per Sqft $187
Subdivision Park Hill Villas
MLS Listing ID 13810798
Sold Date 11/22/24
Style Traditional
Bedrooms 3
Full Baths 2
Half Baths 1
HOA Fees $95/ann
HOA Y/N 1
Year Built 2024
Property Description
Welcome to 2918 Park Hill Lane, featuring the impressive Northampton plan. As the largest Villa in this community, this 3-bedroom, 2.5-bath home blends elegance with functionality. Natural light floods through picture windows, enhancing the open living spaces. The versatile layout includes a spacious kitchen, living, and dining area, perfect for entertaining. Upstairs, find a game room and all three bedrooms, including a luxurious primary suite with a spa-like bath. Located in Stafford, you're just a 10-minute walk from diverse dining options like Lotus Seafood, TJ Birria y Mas, El Regio Mexican Grill & Bar, Tornado Burger, Fillfila Bar and Grill, and Hot & Spicy Jerk House. Park Hill Villas is also served by the highly acclaimed Stafford ISD, offering excellent educational opportunities. Experience a lifestyle of space, style, and convenience at Park Hill Villas!
Location
State TX
County Fort Bend
Area Stafford Area
Rooms
Other Rooms Gameroom Up
Master Bathroom Half Bath
Kitchen Breakfast Bar, Kitchen open to Family Room
Interior
Heating Central Gas
Cooling Central Electric
Flooring Carpet, Vinyl
Exterior
Exterior Feature Back Yard Fenced
Parking Features Attached Garage
Garage Spaces 2.0
Roof Type Composition
Private Pool No
Building
Lot Description Subdivision Lot
Story 2
Foundation Slab
Lot Size Range 0 Up To 1/4 Acre
Builder Name Century Communities
Water Water District
Structure Type Cement Board
New Construction Yes
Schools
Elementary Schools Stafford Elementary School (Stafford Msd)
Middle Schools Stafford Middle School
High Schools Stafford High School
School District 50 - Stafford
Others
HOA Fee Include Other
Senior Community No
Restrictions Deed Restrictions
Tax ID NA
Energy Description Ceiling Fans,Digital Program Thermostat,HVAC>13 SEER,Insulated/Low-E windows,Insulation - Blown Fiberglass,Radiant Attic Barrier,Tankless/On-Demand H2O Heater
Acceptable Financing Cash Sale, Conventional, FHA, USDA Loan, VA
Tax Rate 1.97
Disclosures Other Disclosures
Listing Terms Cash Sale, Conventional, FHA, USDA Loan, VA
Financing Cash Sale,Conventional,FHA,USDA Loan,VA
Special Listing Condition Other Disclosures
Read Less Info
Want to know what your home might be worth? Contact us for a FREE valuation!

Our team is ready to help you sell your home for the highest possible price ASAP

Bought with Dr. Sean Realty, LLC
Find out why customers are choosing LPT Realty to meet their real estate needs






