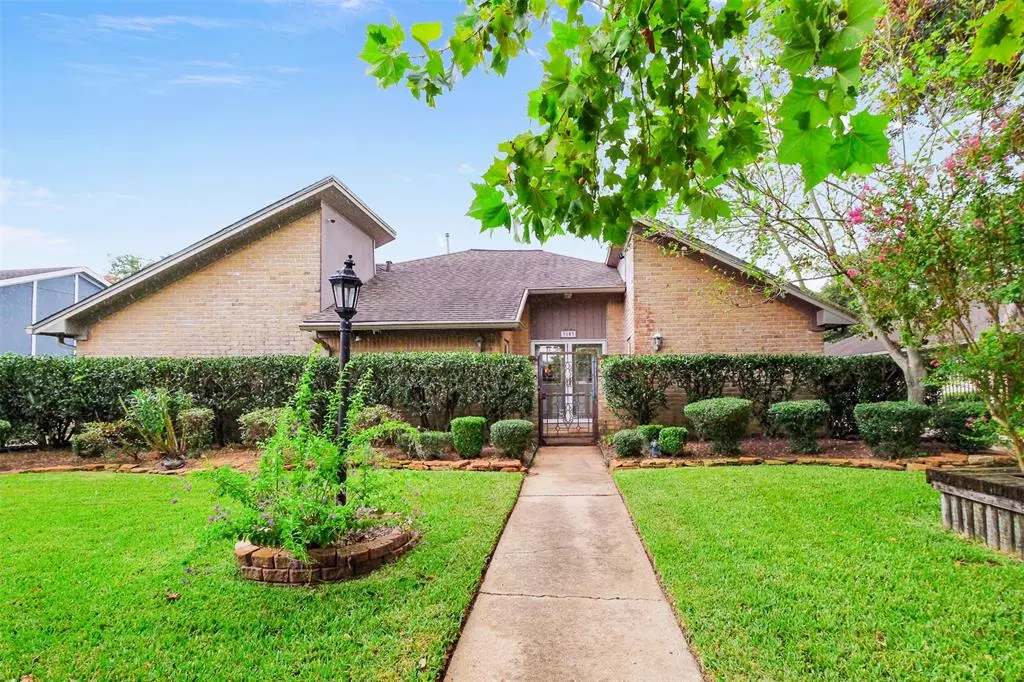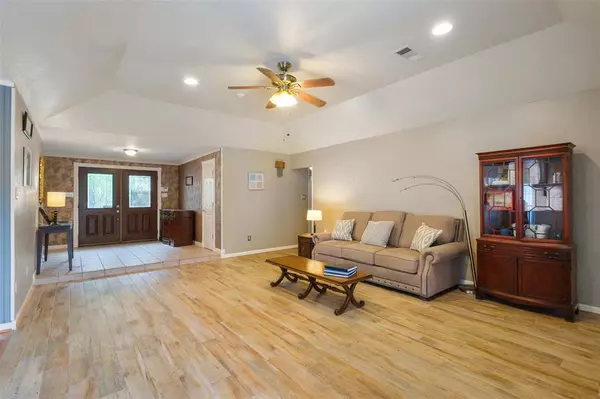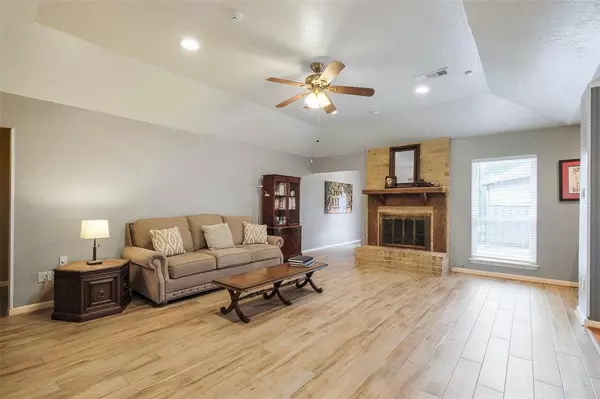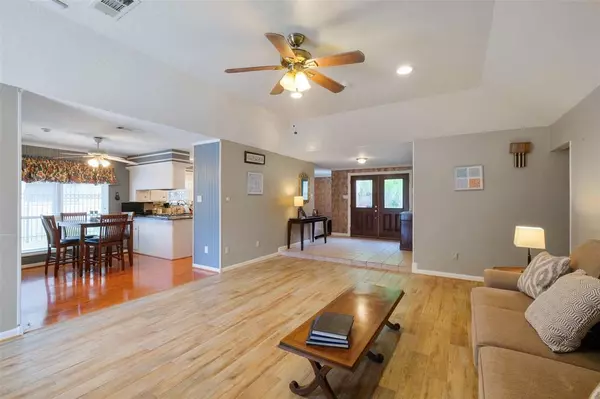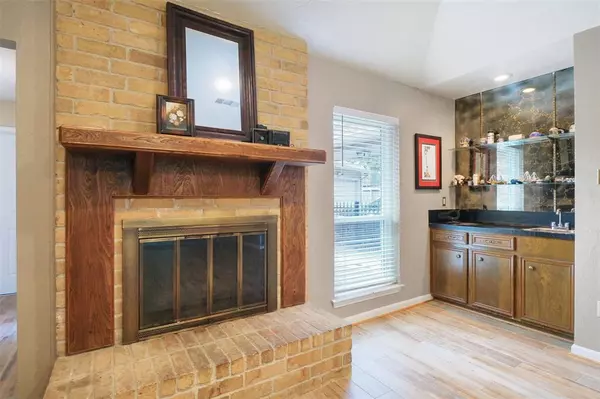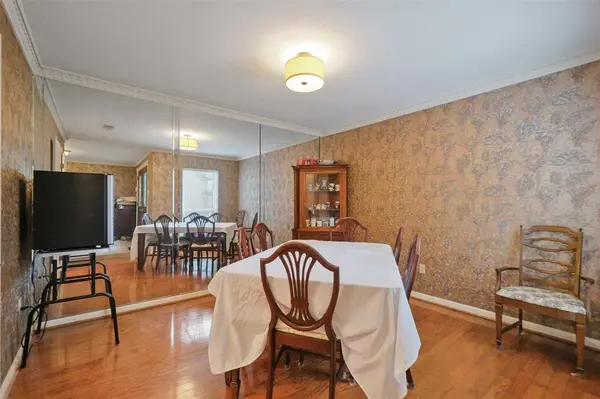$328,000
For more information regarding the value of a property, please contact us for a free consultation.
3 Beds
2 Baths
2,609 SqFt
SOLD DATE : 11/27/2024
Key Details
Property Type Single Family Home
Listing Status Sold
Purchase Type For Sale
Square Footage 2,609 sqft
Price per Sqft $123
Subdivision Glenshire
MLS Listing ID 48896823
Sold Date 11/27/24
Style Traditional
Bedrooms 3
Full Baths 2
HOA Fees $45/ann
HOA Y/N 1
Year Built 1975
Annual Tax Amount $6,525
Tax Year 2023
Lot Size 8,635 Sqft
Acres 0.1982
Property Description
One story home with numerous upgrades located on a cul-de-sac street in Glenshire. Extras include a Generac whole home generator, water softener & fully owned solar panels that provide energy savings! Double front doors open to the spacious family room with raised ceilings, a brick fireplace & built-in wet bar that is great for entertaining. A huge bonus room off of the family room features a custom wood accent wall, surround sound wiring, dual ceiling fans & a wall of windows that provide abundant natural light - this is a versatile room that could be used as additional living space, a gameroom or more. The kitchen boasts double ovens, white cabinetry, granite & a breakfast room. Elegant formal dining room. The primary suite has a beautifully renovated bathroom with designer finishes, & an attached bonus room that would make a great home office, nursery or sitting room. New windows installed in 2021. Walking distance to the community pool, playground & tennis courts.
Location
State TX
County Harris
Area Brays Oaks
Rooms
Bedroom Description All Bedrooms Down,En-Suite Bath,Primary Bed - 1st Floor,Sitting Area,Walk-In Closet
Other Rooms Breakfast Room, Family Room, Formal Dining, Gameroom Down
Master Bathroom Primary Bath: Double Sinks, Primary Bath: Shower Only, Secondary Bath(s): Tub/Shower Combo
Kitchen Breakfast Bar
Interior
Interior Features Alarm System - Owned, Crown Molding, Fire/Smoke Alarm, High Ceiling, Water Softener - Owned, Wet Bar, Wired for Sound
Heating Central Gas
Cooling Central Electric
Flooring Carpet, Tile, Wood
Fireplaces Number 1
Fireplaces Type Gas Connections
Exterior
Exterior Feature Back Yard, Back Yard Fenced, Sprinkler System, Storage Shed
Parking Features Detached Garage
Garage Spaces 2.0
Garage Description Driveway Gate
Roof Type Composition
Street Surface Concrete,Curbs,Gutters
Private Pool No
Building
Lot Description Cul-De-Sac, Subdivision Lot
Faces Northwest
Story 1
Foundation Slab
Lot Size Range 0 Up To 1/4 Acre
Water Water District
Structure Type Brick
New Construction No
Schools
Elementary Schools Bell Elementary School (Houston)
Middle Schools Welch Middle School
High Schools Westbury High School
School District 27 - Houston
Others
Senior Community No
Restrictions Deed Restrictions
Tax ID 105-855-000-0048
Energy Description Generator,Insulated/Low-E windows,Solar Panel - Owned
Acceptable Financing Cash Sale, Conventional, FHA, VA
Tax Rate 2.1148
Disclosures Mud, Sellers Disclosure
Listing Terms Cash Sale, Conventional, FHA, VA
Financing Cash Sale,Conventional,FHA,VA
Special Listing Condition Mud, Sellers Disclosure
Read Less Info
Want to know what your home might be worth? Contact us for a FREE valuation!

Our team is ready to help you sell your home for the highest possible price ASAP

Bought with Better Homes and Gardens Real Estate Gary Greene - West Gray
Find out why customers are choosing LPT Realty to meet their real estate needs

