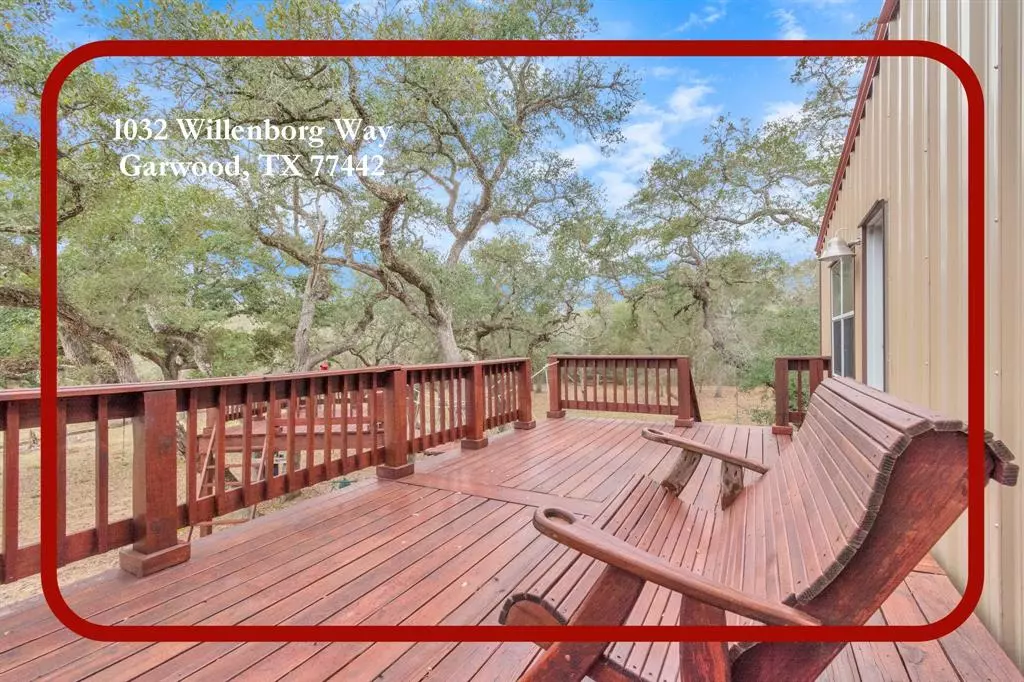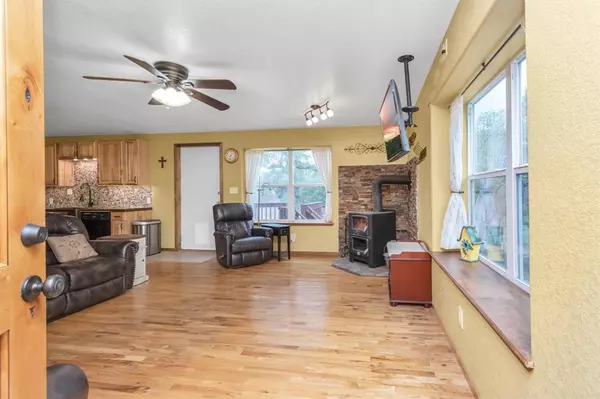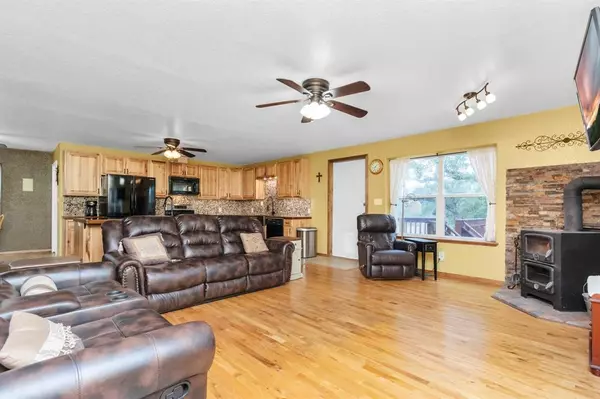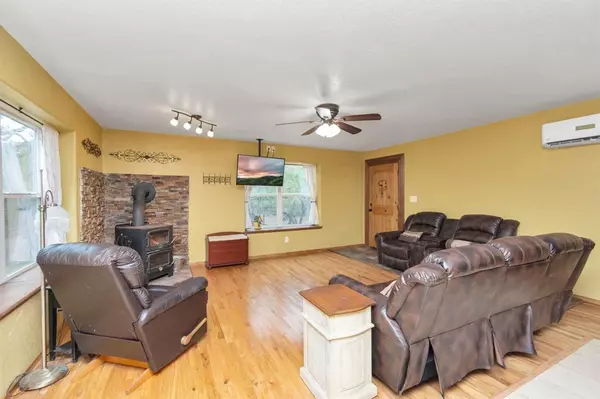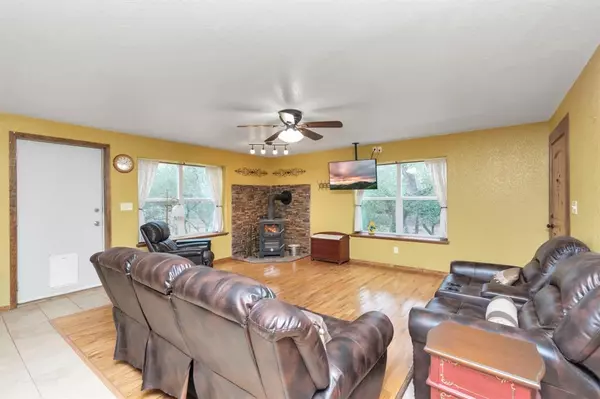$320,000
For more information regarding the value of a property, please contact us for a free consultation.
3 Beds
3 Baths
1,750 SqFt
SOLD DATE : 11/27/2024
Key Details
Property Type Single Family Home
Sub Type Free Standing
Listing Status Sold
Purchase Type For Sale
Square Footage 1,750 sqft
Price per Sqft $182
Subdivision Sandy Creek
MLS Listing ID 7814904
Sold Date 11/27/24
Style Barndominium,Traditional
Bedrooms 3
Full Baths 3
Year Built 2014
Annual Tax Amount $4,707
Tax Year 2023
Lot Size 7.500 Acres
Acres 7.5
Property Description
Take the tranquil drive through arched oaks to Willenborg Way. Almost to the end of the road, you will find this amazing property! Enjoy privacy behind a brush break at the road. All improvements are enclosed in a high fence w/front gate entry & back gate access to the woods & Sandy Creek. This 2 story barndo has 3 bedrooms & 3 baths (2 are ensuite). The open concept kitchen w/oversized island, dining, & living room have an easy flow & the home is full of big windows w/great views! The wood heater w/ built in oven, will keep you warm & toasty!!! Otherwise, the mini-split central will take care of you! Enjoy entertaining here & on your 25x13 deck w/bridge to the play deck. Eat from your irrigated orchard at the back of the home. The 1st floor is a 35x50 garage/shop. Plenty room to enclose if you need rooms downstairs (did not flood in Harvey). The woods & Sandy Creek await you through the back gate. Add trails for an ATV or horseback riding! Appraised for $400,000 on 2-10-24.
Location
State TX
County Colorado
Rooms
Bedroom Description 2 Primary Bedrooms,All Bedrooms Up,En-Suite Bath,Primary Bed - 2nd Floor,Walk-In Closet
Other Rooms 1 Living Area, Living Area - 2nd Floor, Utility Room in Garage
Master Bathroom Primary Bath: Shower Only, Secondary Bath(s): Tub/Shower Combo
Den/Bedroom Plus 4
Kitchen Breakfast Bar, Island w/o Cooktop, Kitchen open to Family Room, Walk-in Pantry
Interior
Interior Features 2 Staircases, Balcony, Refrigerator Included, Window Coverings
Heating Central Electric, Other Heating
Cooling Central Electric, Other Cooling
Flooring Tile, Wood
Fireplaces Number 1
Fireplaces Type Freestanding, Wood Burning Fireplace
Exterior
Parking Features Attached Garage, Oversized Garage
Garage Spaces 3.0
Garage Description Additional Parking, Boat Parking, Driveway Gate, Workshop
Improvements Fenced,Storage Shed
Accessibility Driveway Gate
Private Pool No
Building
Lot Description Cleared, Wooded
Faces Southeast
Story 2
Foundation Slab
Lot Size Range 5 Up to 10 Acres
Sewer Septic Tank
Water Well
New Construction No
Schools
Elementary Schools Sheridan Elementary School (Rice Cisd)
Middle Schools Rice Junior High School (Rice Cisd)
High Schools Rice High School (Rice Cisd)
School District 161 - Rice Consolidated
Others
Senior Community No
Restrictions Conservation District,Horses Allowed,Mobile Home Allowed,No Restrictions,Unknown
Tax ID 25866
Energy Description Attic Vents,Ceiling Fans,Insulated Doors,Insulated/Low-E windows,Insulation - Spray-Foam,North/South Exposure
Acceptable Financing Cash Sale, Conventional
Tax Rate 1.6665
Disclosures Sellers Disclosure
Listing Terms Cash Sale, Conventional
Financing Cash Sale,Conventional
Special Listing Condition Sellers Disclosure
Read Less Info
Want to know what your home might be worth? Contact us for a FREE valuation!

Our team is ready to help you sell your home for the highest possible price ASAP

Bought with Terry Burnaman

Find out why customers are choosing LPT Realty to meet their real estate needs

