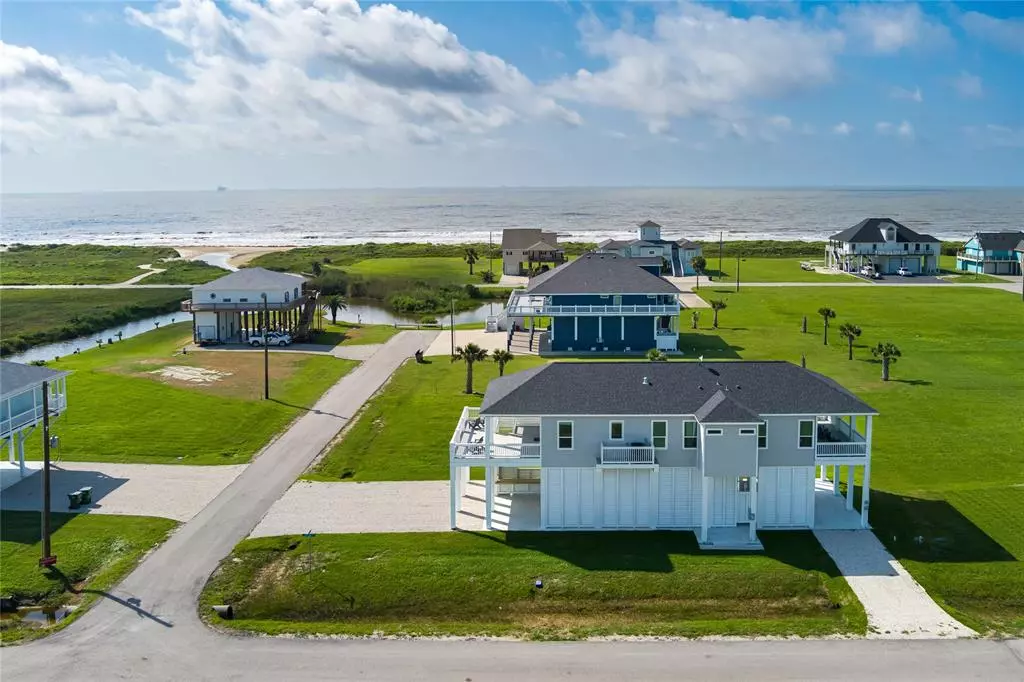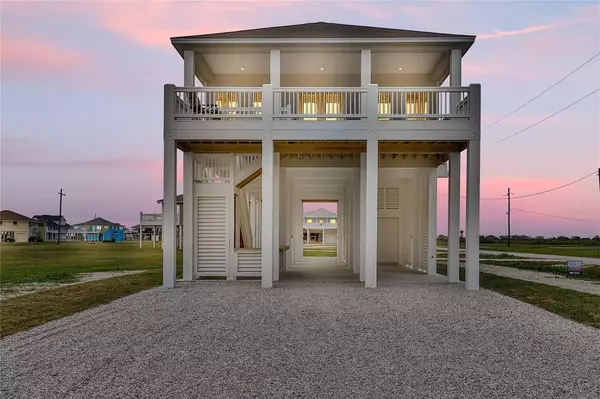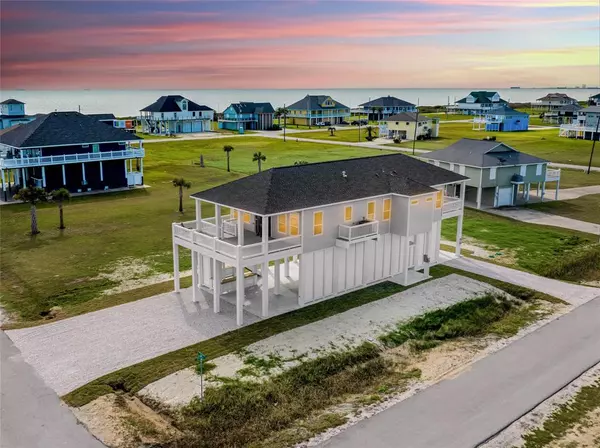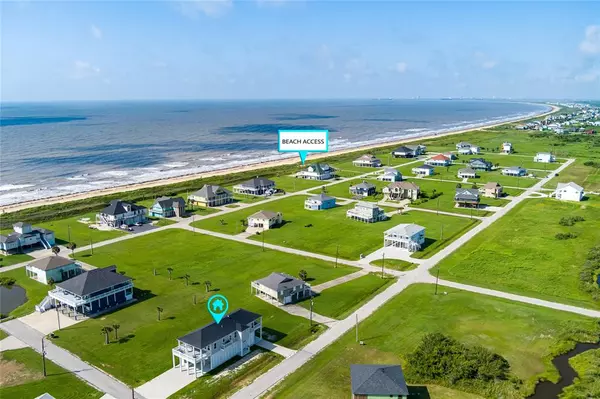$640,000
For more information regarding the value of a property, please contact us for a free consultation.
4 Beds
3.1 Baths
1,861 SqFt
SOLD DATE : 12/02/2024
Key Details
Property Type Single Family Home
Listing Status Sold
Purchase Type For Sale
Square Footage 1,861 sqft
Price per Sqft $338
Subdivision Rancho Carribe Sec 1 & 2
MLS Listing ID 88178563
Sold Date 12/02/24
Style Traditional
Bedrooms 4
Full Baths 3
Half Baths 1
HOA Fees $54/ann
HOA Y/N 1
Year Built 2023
Annual Tax Amount $1,170
Tax Year 2023
Lot Size 0.273 Acres
Acres 0.2732
Property Description
Here awaits your dream beach house on a corner lot! This home appraised for $700,000.00 on 6/26/24. This property is located in Rancho Carribe, the only Gated Golf Course Community on the Bolivar Peninsula. This home was meticulously designed with stunning finishes throughout, including 10' ceilings, open concept common spaces, a huge kitchen island, a 36" Italian Range, 2 ensuites and much more. Home is FULLY FURNISHED and included in sale! The exterior features 2 driveways, large front and rear balconies, a 1,000lb rated cargo lift, a garage, an exterior private shower and a bar area. The second driveway allows you to back right up to the cargo lift so you can offload your belongings with ease. The finished floor elevation sits just over 22' above sea level, rendering beach and gulf views that are to die for. With balconies facing East and West, you will never miss those surreal sunrises and sunsets. Beach access is a short ride away! Make this fully custom home yours today!!
Location
State TX
County Galveston
Area Crystal Beach
Rooms
Bedroom Description All Bedrooms Down,En-Suite Bath,Walk-In Closet
Other Rooms 1 Living Area, Family Room
Master Bathroom Full Secondary Bathroom Down, Half Bath, Primary Bath: Double Sinks, Primary Bath: Shower Only, Secondary Bath(s): Double Sinks, Secondary Bath(s): Shower Only
Kitchen Kitchen open to Family Room, Pantry, Soft Closing Cabinets, Soft Closing Drawers, Walk-in Pantry
Interior
Interior Features Fire/Smoke Alarm, High Ceiling, Refrigerator Included
Heating Central Electric
Cooling Central Electric
Flooring Vinyl Plank
Exterior
Exterior Feature Balcony, Cargo Lift, Controlled Subdivision Access, Covered Patio/Deck, Not Fenced, Patio/Deck, Porch
Parking Features Attached Garage
Garage Spaces 1.0
Waterfront Description Beach View,Gulf View
Roof Type Composition
Street Surface Asphalt
Private Pool No
Building
Lot Description Cleared, Corner, In Golf Course Community, Water View
Faces East
Story 1
Foundation On Stilts
Lot Size Range 1/4 Up to 1/2 Acre
Builder Name Kingdom Builders
Water Aerobic
Structure Type Cement Board
New Construction No
Schools
Elementary Schools Gisd Open Enroll
Middle Schools Gisd Open Enroll
High Schools Ball High School
School District 22 - Galveston
Others
Senior Community No
Restrictions Build Line Restricted,Deed Restrictions
Tax ID 6042-0000-0085-000
Energy Description Attic Vents,Ceiling Fans,HVAC>13 SEER,Insulation - Batt,Insulation - Blown Fiberglass
Tax Rate 1.6113
Disclosures Owner/Agent
Special Listing Condition Owner/Agent
Read Less Info
Want to know what your home might be worth? Contact us for a FREE valuation!

Our team is ready to help you sell your home for the highest possible price ASAP

Bought with Cobb Real Estate

Find out why customers are choosing LPT Realty to meet their real estate needs






