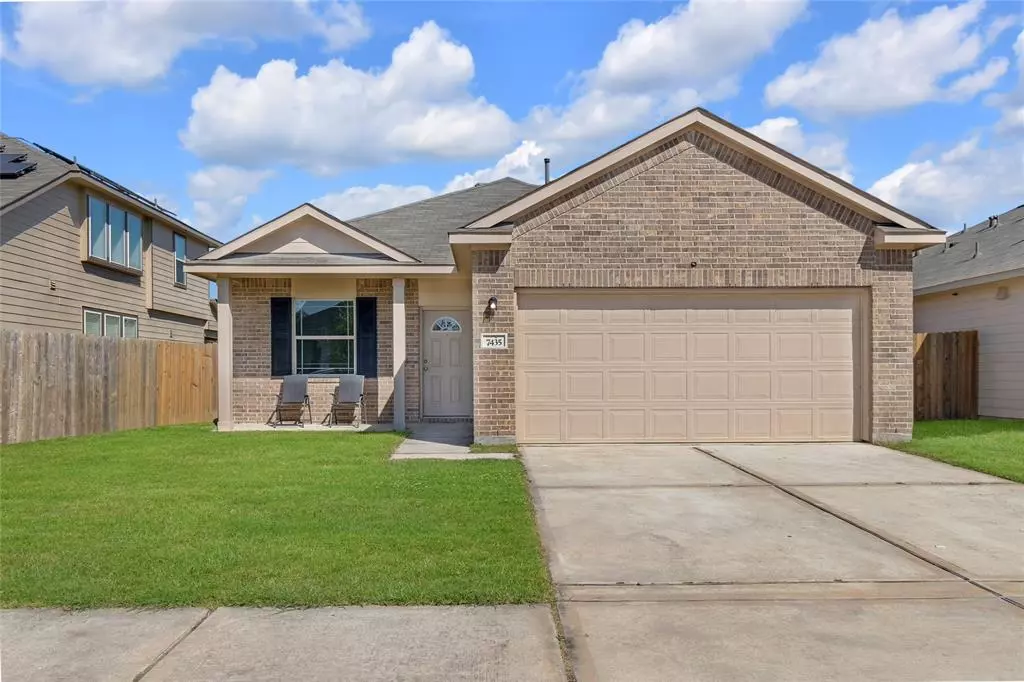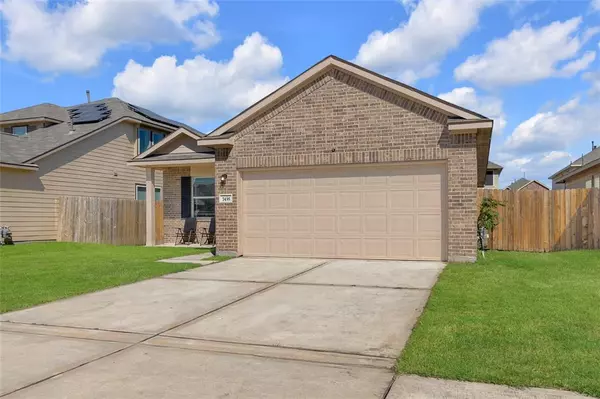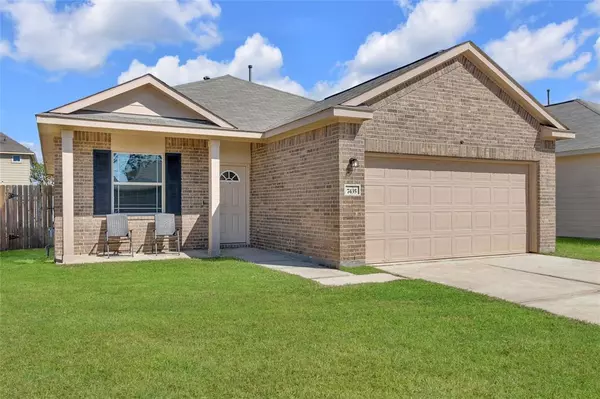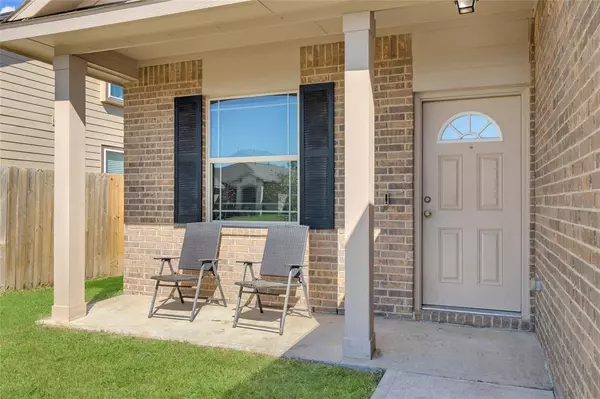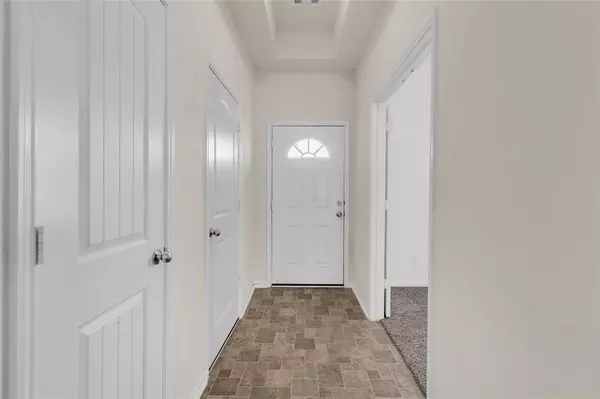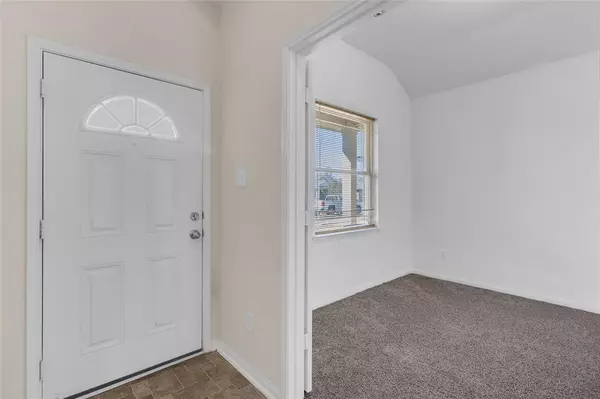$249,000
For more information regarding the value of a property, please contact us for a free consultation.
3 Beds
2 Baths
1,540 SqFt
SOLD DATE : 12/02/2024
Key Details
Property Type Single Family Home
Listing Status Sold
Purchase Type For Sale
Square Footage 1,540 sqft
Price per Sqft $152
Subdivision Leland Woods Sec 02
MLS Listing ID 90695989
Sold Date 12/02/24
Style Traditional
Bedrooms 3
Full Baths 2
HOA Fees $25/ann
HOA Y/N 1
Year Built 2018
Annual Tax Amount $4,762
Tax Year 2023
Lot Size 5,301 Sqft
Acres 0.1217
Property Description
Welcome to this charming single-story brick home with a cozy front porch, perfect for relaxing mornings. Step inside to an open and airy floor plan, bathed in natural light, where modern finishes and thoughtful design create a warm and welcoming ambiance. The kitchen is a chef’s dream, featuring rich cabinetry, gleaming countertops, a gas range, and stainless-steel appliances. Whether you're working from home or not you can enjoy it in the front-extra-room, this space seamlessly combines function and peace of mind. Retreat to the spacious primary suite, a true haven of relaxation, complete with an ensuite bathroom that boasts dual vanities, a luxurious garden tub, and a separate walk-in shower. Step outside to discover a large, fully fenced backyard—an ideal setting for outdoor fun, weekend barbecues, or simply enjoying the sunshine. This move-in-ready gem combines modern living with timeless comfort, making it the perfect place to call home!
Location
State TX
County Harris
Area Northeast Houston
Rooms
Bedroom Description All Bedrooms Down,Primary Bed - 1st Floor
Other Rooms Family Room, Home Office/Study, Kitchen/Dining Combo, Living Area - 1st Floor, Living/Dining Combo, Utility Room in House
Master Bathroom Primary Bath: Double Sinks, Primary Bath: Separate Shower
Den/Bedroom Plus 4
Kitchen Breakfast Bar, Pantry
Interior
Interior Features Fire/Smoke Alarm, Formal Entry/Foyer, High Ceiling, Water Softener - Owned
Heating Central Gas
Cooling Central Electric
Flooring Carpet, Tile
Exterior
Exterior Feature Back Green Space, Back Yard, Back Yard Fenced, Fully Fenced, Private Driveway
Parking Features Attached Garage
Garage Spaces 2.0
Roof Type Composition
Street Surface Concrete,Curbs
Private Pool No
Building
Lot Description Subdivision Lot
Faces South
Story 1
Foundation Slab
Lot Size Range 0 Up To 1/4 Acre
Sewer Public Sewer
Water Public Water
Structure Type Brick
New Construction No
Schools
Elementary Schools Shadydale Elementary
Middle Schools Forest Brook Middle School
High Schools North Forest High School
School District 27 - Houston
Others
Senior Community No
Restrictions Deed Restrictions
Tax ID 130-328-003-0017
Ownership Full Ownership
Energy Description Ceiling Fans
Acceptable Financing Cash Sale, Conventional, FHA, Seller May Contribute to Buyer's Closing Costs, VA
Tax Rate 2.0148
Disclosures Sellers Disclosure
Listing Terms Cash Sale, Conventional, FHA, Seller May Contribute to Buyer's Closing Costs, VA
Financing Cash Sale,Conventional,FHA,Seller May Contribute to Buyer's Closing Costs,VA
Special Listing Condition Sellers Disclosure
Read Less Info
Want to know what your home might be worth? Contact us for a FREE valuation!

Our team is ready to help you sell your home for the highest possible price ASAP

Bought with Texas Real Properties

Find out why customers are choosing LPT Realty to meet their real estate needs

