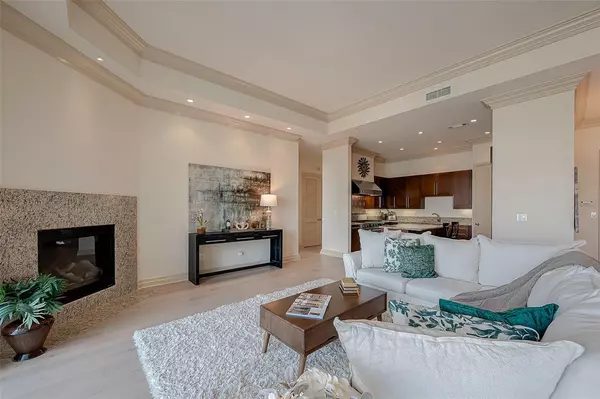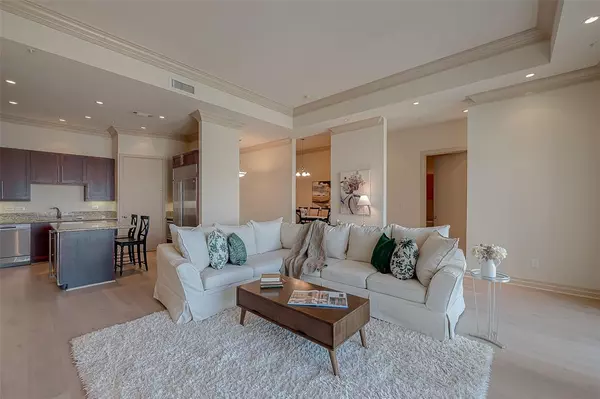$575,000
For more information regarding the value of a property, please contact us for a free consultation.
2 Beds
3 Baths
2,155 SqFt
SOLD DATE : 12/03/2024
Key Details
Property Type Condo
Listing Status Sold
Purchase Type For Sale
Square Footage 2,155 sqft
Price per Sqft $257
Subdivision Mercer I Condo
MLS Listing ID 96376410
Sold Date 12/03/24
Bedrooms 2
Full Baths 3
HOA Fees $1,334/mo
Year Built 2003
Annual Tax Amount $13,419
Tax Year 2023
Property Description
BRAND NEW FLOORING! Sky-high living, Houston style! Located in a prime Galleria location, less commute time means more moments to savor the incredible skyline views! Situated on the 11th floor of the Mercer, this high-rise condo is a blank palette… pristine and ready for your personal style! Versatile, neutral color palette. Tall ceilings. Vertical blinds. Formal dining. Livingroom with cozy fireplace, tray ceilings, views and balcony access. Island kitchen with professional grade appliances, granite counters and casual seating. Study/Home Office could be an additional bedroom. Primary bedroom with natural light, city views, huge closet and ensuite offering soaking tub, separate shower and double vanity. Laundry room in unit. Amazing building! 24 hr. concierge. Sparkling pool and hot tub. Exercise room. Dog park. Minutes to world-class dining, shopping, and entertainment! Easy access to Uptown, River Oaks, Memorial , 610 & 59!
Location
State TX
County Harris
Area Galleria
Building/Complex Name THE MERCER
Rooms
Bedroom Description All Bedrooms Down,En-Suite Bath,Primary Bed - 1st Floor,Walk-In Closet
Other Rooms Formal Dining, Home Office/Study, Living Area - 1st Floor, Utility Room in House
Master Bathroom Primary Bath: Double Sinks, Primary Bath: Jetted Tub, Primary Bath: Separate Shower, Secondary Bath(s): Tub/Shower Combo
Den/Bedroom Plus 3
Kitchen Island w/o Cooktop, Pantry, Walk-in Pantry
Interior
Interior Features Balcony, Concrete Walls, Crown Molding, Fire/Smoke Alarm, Fully Sprinklered, Pressurized Stairwell, Window Coverings
Heating Central Electric
Cooling Central Electric
Flooring Tile, Wood
Fireplaces Number 1
Fireplaces Type Gaslog Fireplace
Appliance Electric Dryer Connection, Gas Dryer Connections
Dryer Utilities 1
Exterior
Exterior Feature Balcony/Terrace, Exercise Room, Party Room, Trash Chute
Total Parking Spaces 2
Private Pool No
Building
New Construction No
Schools
Elementary Schools School At St George Place
Middle Schools Tanglewood Middle School
High Schools Wisdom High School
School District 27 - Houston
Others
HOA Fee Include Building & Grounds,Concierge,Gas,Insurance Common Area,Limited Access,Recreational Facilities,Trash Removal,Water and Sewer
Senior Community No
Tax ID 124-053-000-0021
Energy Description Ceiling Fans,Digital Program Thermostat
Acceptable Financing Cash Sale, Conventional, FHA, VA
Tax Rate 2.3453
Disclosures Sellers Disclosure
Listing Terms Cash Sale, Conventional, FHA, VA
Financing Cash Sale,Conventional,FHA,VA
Special Listing Condition Sellers Disclosure
Read Less Info
Want to know what your home might be worth? Contact us for a FREE valuation!

Our team is ready to help you sell your home for the highest possible price ASAP

Bought with Keller Williams Realty Metropolitan

Find out why customers are choosing LPT Realty to meet their real estate needs






