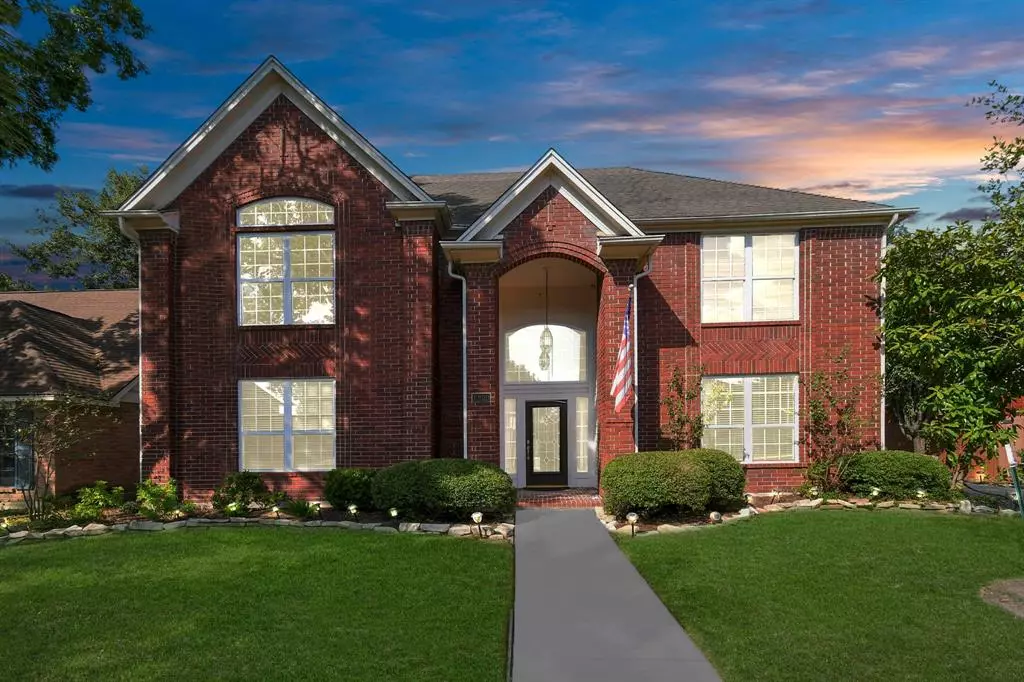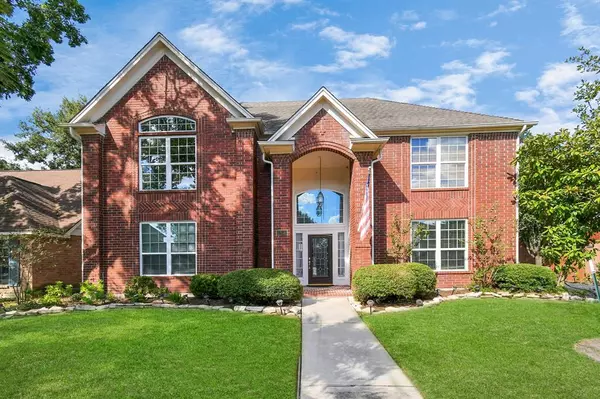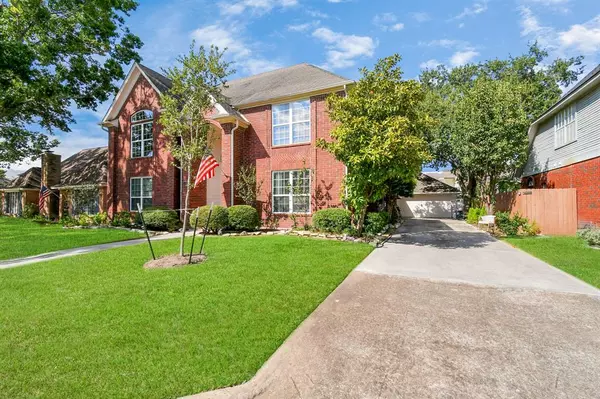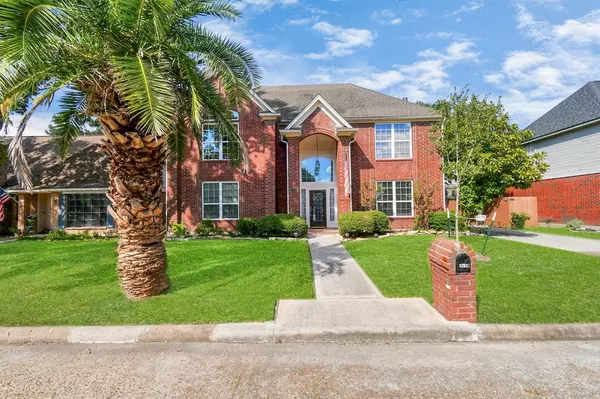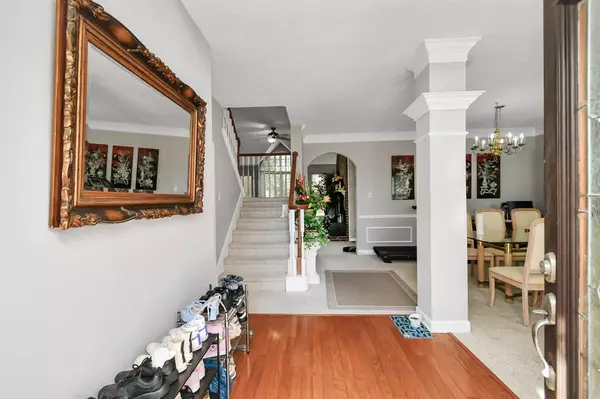$370,000
For more information regarding the value of a property, please contact us for a free consultation.
4 Beds
2.1 Baths
2,785 SqFt
SOLD DATE : 12/30/2024
Key Details
Property Type Single Family Home
Listing Status Sold
Purchase Type For Sale
Square Footage 2,785 sqft
Price per Sqft $135
Subdivision Ashton Village
MLS Listing ID 53619851
Sold Date 12/30/24
Style Traditional
Bedrooms 4
Full Baths 2
Half Baths 1
HOA Fees $54/ann
HOA Y/N 1
Year Built 1990
Annual Tax Amount $6,614
Tax Year 2023
Lot Size 7,700 Sqft
Acres 0.1768
Property Description
Charming 4-Bedroom Home in a Prime Houston Location
Welcome to 12610 Ashclift Dr, a beautifully maintained 4-bedroom, 2.5-bath home nestled in a quiet and established neighborhood. This home offers a spacious, open-concept living area that's perfect for both relaxation and entertaining. The kitchen boasts modern appliances, ample counter space, and a breakfast bar, ideal for family gatherings.
The primary suite features a large walk-in closet and an ensuite bathroom with dual sinks and a relaxing soaking tub. Two additional bedrooms are perfect for family, guests, or a home office. Step outside to enjoy the large, private backyard with a covered patio—perfect for outdoor dining and play.
Located just minutes from shopping, dining, and top-rated schools, this home provides easy access to major highways, making it an ideal location for commuting and weekend getaways. Whether you're a first-time buyer or looking to upgrade, this home is a must-see!
Location
State TX
County Harris
Area Alief
Rooms
Bedroom Description Primary Bed - 1st Floor
Interior
Heating Central Electric
Cooling Central Electric
Flooring Carpet, Wood
Fireplaces Number 1
Fireplaces Type Wood Burning Fireplace
Exterior
Parking Features Detached Garage
Garage Spaces 2.0
Roof Type Composition
Private Pool No
Building
Lot Description Subdivision Lot
Story 2
Foundation Slab
Lot Size Range 0 Up To 1/4 Acre
Water Water District
Structure Type Brick
New Construction No
Schools
Elementary Schools Heflin Elementary School
Middle Schools O'Donnell Middle School
High Schools Aisd Draw
School District 2 - Alief
Others
Senior Community No
Restrictions Deed Restrictions
Tax ID 113-103-000-0016
Tax Rate 2.1332
Disclosures Sellers Disclosure
Special Listing Condition Sellers Disclosure
Read Less Info
Want to know what your home might be worth? Contact us for a FREE valuation!

Our team is ready to help you sell your home for the highest possible price ASAP

Bought with Hometown America Incorporated
Find out why customers are choosing LPT Realty to meet their real estate needs

