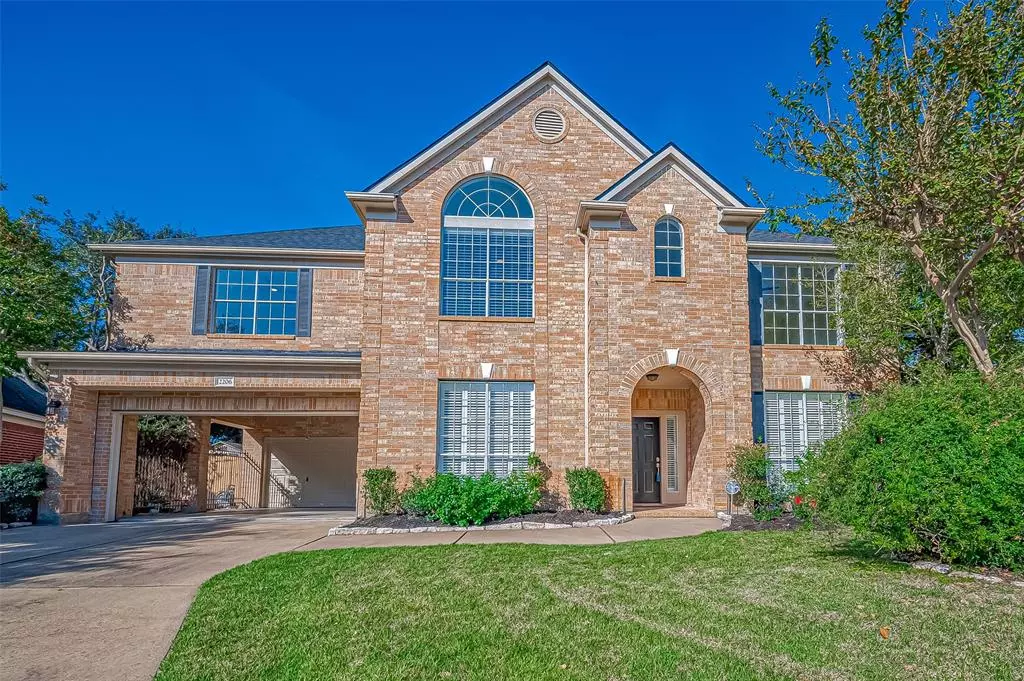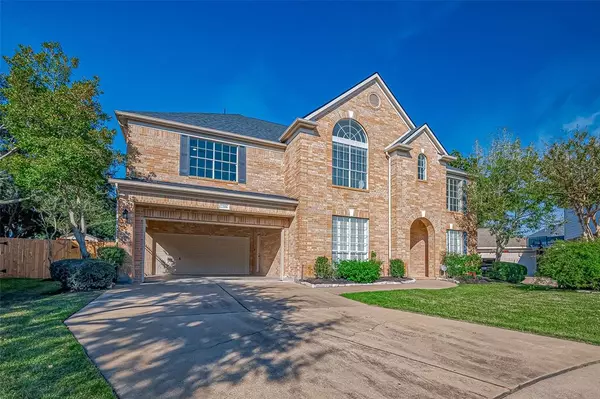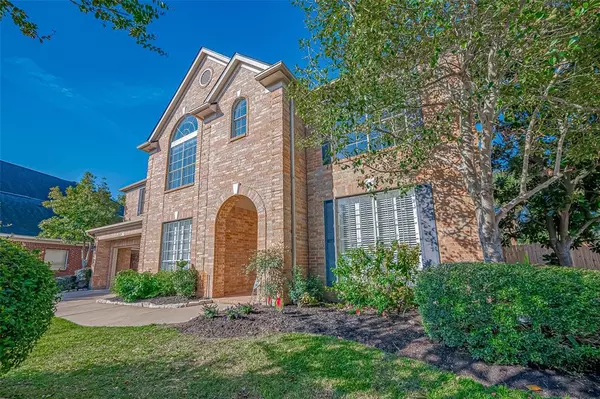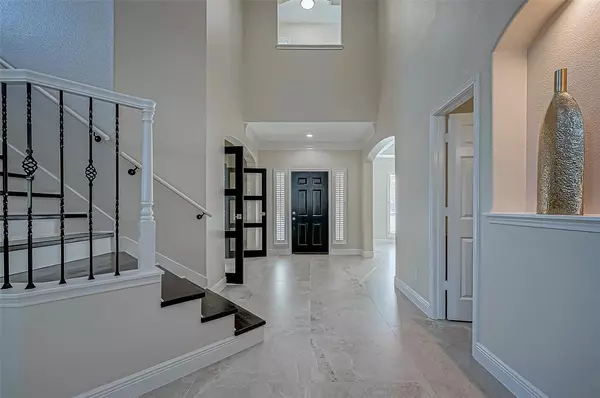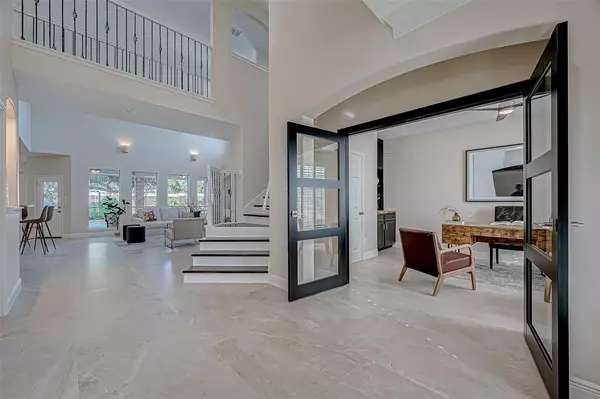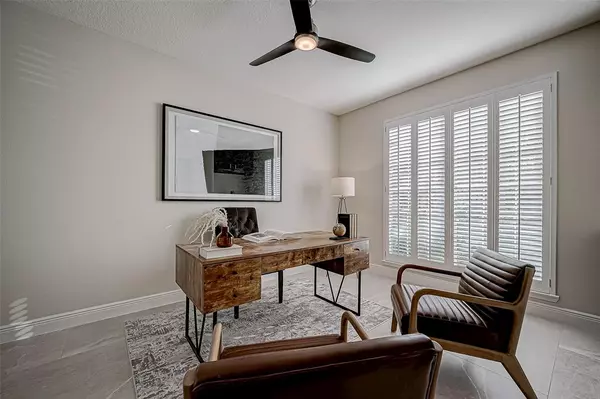$690,000
For more information regarding the value of a property, please contact us for a free consultation.
4 Beds
3.1 Baths
4,092 SqFt
SOLD DATE : 01/09/2025
Key Details
Property Type Single Family Home
Listing Status Sold
Purchase Type For Sale
Square Footage 4,092 sqft
Price per Sqft $168
Subdivision Kelliwood Enclave
MLS Listing ID 31823994
Sold Date 01/09/25
Style Traditional
Bedrooms 4
Full Baths 3
Half Baths 1
HOA Fees $65/ann
HOA Y/N 1
Year Built 2000
Annual Tax Amount $8,648
Tax Year 2023
Lot Size 9,321 Sqft
Acres 0.214
Property Description
Home for the Holidays! Get ready to make this 4-BDR, 3.5-BTHR your dream home! Located in Kelliwood Enclave on a prime corner lot in a cul-de-sac, zoned to award-winning Katy ISD, this beautifully updated home is sure to leave an impression! With abundance of natural light, the grand 2-story entryway and family room with soaring ceilings invite warmth & elegance. Architectural details include arched entryways, crown molding, double tray ceilings with gleaming light features! The flowing floor plan is perfect for families or entertainers alike with a chef's dream kitchen with SS appliances, granite countertops and under-cabinet lighting. Notice the ample amount of hidden storage. Gather in the spacious game room for movie night or entertain under your covered back patio and outdoor kitchen, splash into your dazzling pool or heated spa – the possibilities are endless! Upstairs, the oversized primary retreat offers a sitting room with a cozy fireplace and three ample secondary bedroom
Location
State TX
County Harris
Area Katy - Southeast
Rooms
Bedroom Description All Bedrooms Up,Walk-In Closet
Master Bathroom Half Bath, Primary Bath: Double Sinks, Primary Bath: Soaking Tub, Secondary Bath(s): Tub/Shower Combo
Kitchen Island w/o Cooktop, Kitchen open to Family Room
Interior
Interior Features Crown Molding, Fire/Smoke Alarm, High Ceiling, Spa/Hot Tub
Heating Central Gas
Cooling Central Electric
Flooring Tile, Wood
Exterior
Exterior Feature Back Yard Fenced, Covered Patio/Deck, Fully Fenced, Outdoor Kitchen, Sprinkler System, Subdivision Tennis Court
Parking Features Tandem
Garage Spaces 4.0
Garage Description Double-Wide Driveway, Porte-Cochere
Pool Heated, In Ground, Pool With Hot Tub Attached
Roof Type Composition
Street Surface Asphalt
Accessibility Automatic Gate
Private Pool Yes
Building
Lot Description Cul-De-Sac, Subdivision Lot
Story 2
Foundation Slab
Lot Size Range 0 Up To 1/4 Acre
Water Water District
Structure Type Brick
New Construction No
Schools
Elementary Schools Hayes Elementary School
Middle Schools Mcmeans Junior High School
High Schools Taylor High School (Katy)
School District 30 - Katy
Others
Senior Community No
Restrictions Deed Restrictions
Tax ID 120-608-001-0014
Energy Description Ceiling Fans,Digital Program Thermostat
Tax Rate 2.0295
Disclosures Mud, Sellers Disclosure
Special Listing Condition Mud, Sellers Disclosure
Read Less Info
Want to know what your home might be worth? Contact us for a FREE valuation!

Our team is ready to help you sell your home for the highest possible price ASAP

Bought with Sprout Realty
Find out why customers are choosing LPT Realty to meet their real estate needs

