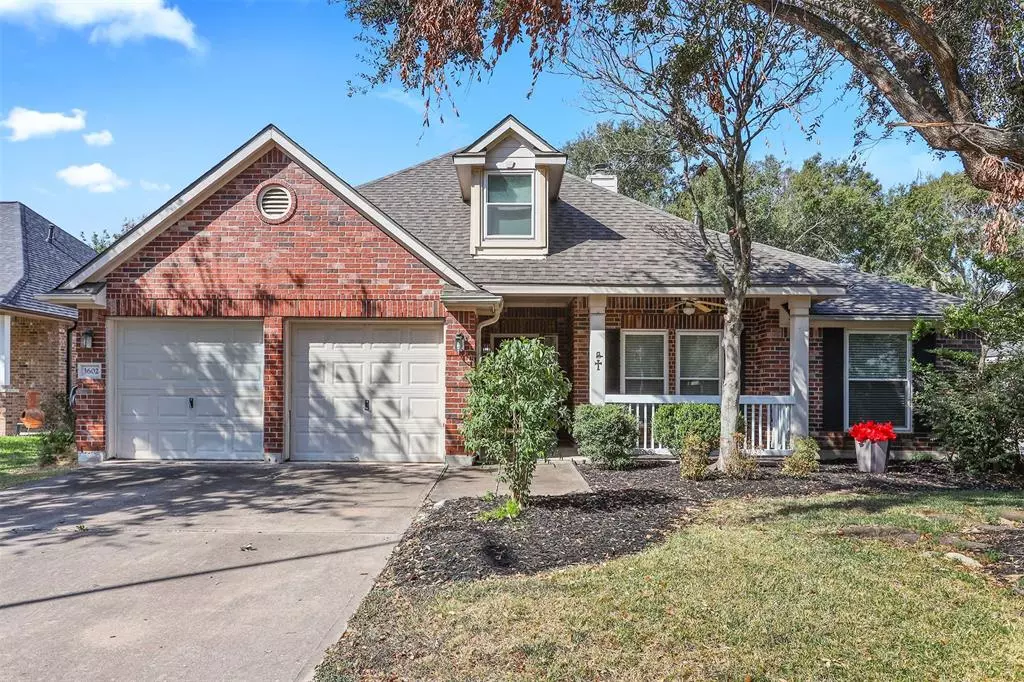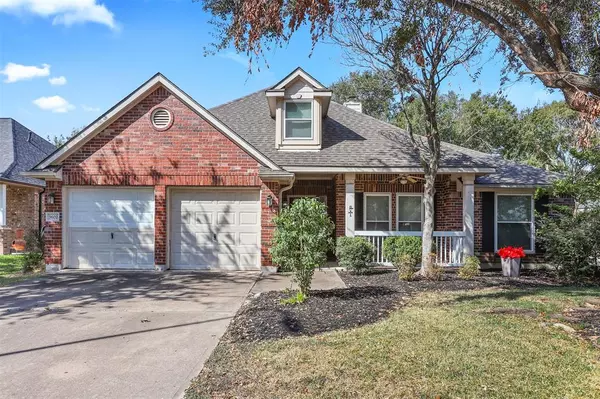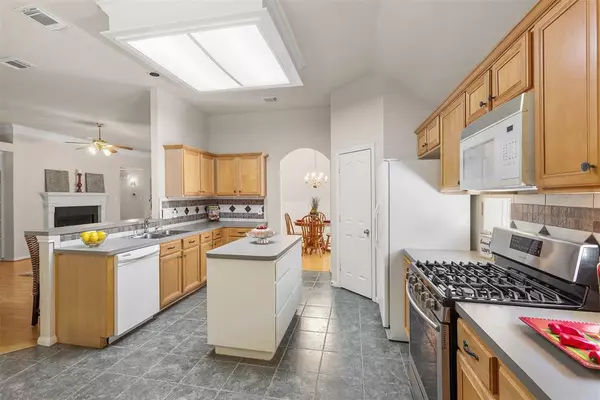$325,000
For more information regarding the value of a property, please contact us for a free consultation.
3 Beds
2 Baths
2,059 SqFt
SOLD DATE : 02/12/2025
Key Details
Property Type Single Family Home
Listing Status Sold
Purchase Type For Sale
Square Footage 2,059 sqft
Price per Sqft $154
Subdivision Destiny
MLS Listing ID 28547119
Sold Date 02/12/25
Style Traditional
Bedrooms 3
Full Baths 2
Year Built 2001
Annual Tax Amount $6,563
Tax Year 2023
Lot Size 8,153 Sqft
Acres 0.1872
Property Description
Discover this Deer Park Gem Blending Comfort, Style, and Functionality. The Spacious Open-Concept Design Boasts a Large Island Kitchen with Ample CabinetrDy, Built-in Desk, Walk-In Pantry, and Stone Backsplash. Perfect for Entertaining, the Formal Dining Showcases Beadboard Paneling, while the Generous Family Room Centers Around a Cozy Gas Fireplace with Built-In Entertainment Center. The Split Floor Plan Ensures Privacy, with a Primary Suite Featuring a Charming Window Seat and En Suite Bath with Double Sinks, Jetted tub, Separate Shower, and Walk-In Closet. Recent Updates: Roof and Bedroom Carpet (2024), High-Efficiency AC (2022). Additional Features Include Crown Molding, Laminate Floors in Family/Dining Rooms, Ceramic Tile in Entry/Kitchen/Baths, Art Niche, Welcoming Front Porch, Covered Back Porch and Storage Shed. Call Today to Make it Your Own!
Location
State TX
County Harris
Area Deer Park
Rooms
Bedroom Description All Bedrooms Down,En-Suite Bath,Split Plan,Walk-In Closet
Other Rooms 1 Living Area, Breakfast Room, Formal Dining, Utility Room in House
Master Bathroom Primary Bath: Double Sinks, Primary Bath: Jetted Tub, Primary Bath: Separate Shower, Secondary Bath(s): Tub/Shower Combo
Kitchen Breakfast Bar, Island w/o Cooktop, Kitchen open to Family Room, Under Cabinet Lighting, Walk-in Pantry
Interior
Interior Features Crown Molding, High Ceiling, Window Coverings
Heating Central Gas
Cooling Central Electric
Flooring Carpet, Laminate, Tile
Fireplaces Number 1
Fireplaces Type Gaslog Fireplace
Exterior
Exterior Feature Back Yard Fenced, Covered Patio/Deck, Porch, Sprinkler System, Storage Shed
Parking Features Attached Garage
Garage Spaces 2.0
Garage Description Double-Wide Driveway
Roof Type Composition
Street Surface Concrete,Curbs
Private Pool No
Building
Lot Description Subdivision Lot
Faces East
Story 1
Foundation Slab
Lot Size Range 0 Up To 1/4 Acre
Sewer Public Sewer
Water Public Water
Structure Type Brick,Cement Board
New Construction No
Schools
Elementary Schools Carpenter Elementary School (Deer Park)
Middle Schools Bonnette Junior High School
High Schools Deer Park High School
School District 16 - Deer Park
Others
Senior Community No
Restrictions Deed Restrictions
Tax ID 120-413-000-0026
Energy Description Ceiling Fans,Insulated/Low-E windows
Acceptable Financing Cash Sale, Conventional, FHA, VA
Tax Rate 2.5226
Disclosures Estate
Listing Terms Cash Sale, Conventional, FHA, VA
Financing Cash Sale,Conventional,FHA,VA
Special Listing Condition Estate
Read Less Info
Want to know what your home might be worth? Contact us for a FREE valuation!

Our team is ready to help you sell your home for the highest possible price ASAP

Bought with Dream Home Realty Group
Find out why customers are choosing LPT Realty to meet their real estate needs






