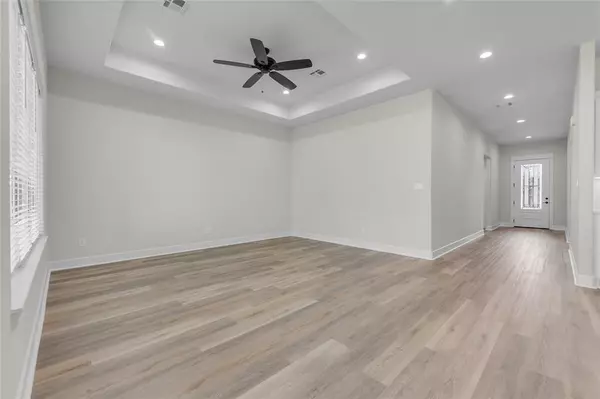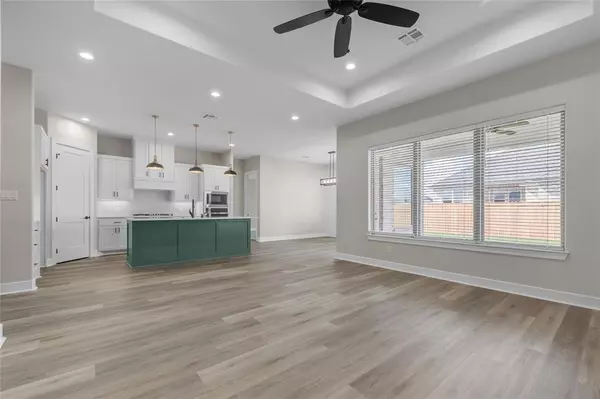$429,000
For more information regarding the value of a property, please contact us for a free consultation.
3 Beds
2.1 Baths
2,168 SqFt
SOLD DATE : 02/21/2025
Key Details
Property Type Single Family Home
Listing Status Sold
Purchase Type For Sale
Square Footage 2,168 sqft
Price per Sqft $197
Subdivision Austin'S Colony
MLS Listing ID 78865797
Sold Date 02/21/25
Style Traditional
Bedrooms 3
Full Baths 2
Half Baths 1
HOA Fees $13/ann
HOA Y/N 1
Year Built 2024
Lot Size 6,969 Sqft
Acres 0.16
Property Description
Welcome to your dream home in Austin's Colony! Enjoy the open-concept layout, designed to maximize natural light throughout the home.This stunning 3-bedroom, 2.5-bath property features a versatile study/flex room, perfect for a home office or additional living space. The primary bedroom suite is a true retreat, boasting a luxurious walk-in shower and an expansive walk-in closet complete with custom built-ins. The home is adorned with custom cabinets throughout, and elegant coffered ceilings in the living area and primary bedroom suite, adding a touch of sophistication to every room. The kitchen is a chef's delight, complete with stainless steel appliances and quartz countertops. 3025 Teller Drive is located in established Austin's Colony, you will have quick access to Austin's Colony Park, walking trails, basketball courts, a soccer area, tennis courts, hockey court, picnic area, playgrounds, plus just a short distance to schools, shopping, dining and entertainment!
Location
State TX
County Brazos
Rooms
Bedroom Description En-Suite Bath,Primary Bed - 1st Floor,Walk-In Closet
Other Rooms 1 Living Area, Home Office/Study
Kitchen Pantry
Interior
Heating Central Gas
Cooling Central Electric
Flooring Laminate, Tile
Exterior
Exterior Feature Covered Patio/Deck, Sprinkler System
Parking Features Attached Garage
Garage Spaces 2.0
Roof Type Composition
Private Pool No
Building
Lot Description Cleared
Story 1
Foundation Slab
Lot Size Range 0 Up To 1/4 Acre
Builder Name RQ Builders Inc
Sewer Public Sewer
Water Public Water
Structure Type Brick,Other
New Construction Yes
Schools
Middle Schools Stephen F. Austin Middle School
High Schools James Earl Rudder High School
School District 148 - Bryan
Others
Senior Community No
Restrictions Deed Restrictions
Tax ID 450825
Ownership Full Ownership
Energy Description Ceiling Fans,Insulation - Batt,Insulation - Blown Fiberglass
Acceptable Financing Cash Sale, Conventional, FHA, VA
Disclosures No Disclosures
Listing Terms Cash Sale, Conventional, FHA, VA
Financing Cash Sale,Conventional,FHA,VA
Special Listing Condition No Disclosures
Read Less Info
Want to know what your home might be worth? Contact us for a FREE valuation!

Our team is ready to help you sell your home for the highest possible price ASAP

Bought with Houston Association of REALTORS
Find out why customers are choosing LPT Realty to meet their real estate needs






